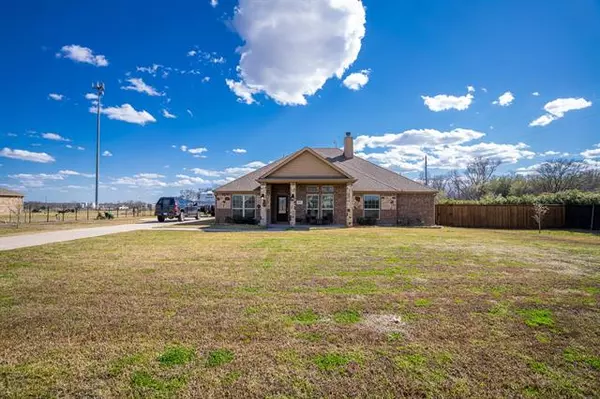$479,000
For more information regarding the value of a property, please contact us for a free consultation.
908 Harmony Circle Nevada, TX 75173
4 Beds
3 Baths
2,338 SqFt
Key Details
Property Type Single Family Home
Sub Type Single Family Residence
Listing Status Sold
Purchase Type For Sale
Square Footage 2,338 sqft
Price per Sqft $204
Subdivision Harmony Estates
MLS Listing ID 20016331
Sold Date 05/04/22
Style Traditional
Bedrooms 4
Full Baths 3
HOA Y/N None
Year Built 2014
Annual Tax Amount $5,328
Lot Size 1.003 Acres
Acres 1.003
Property Description
If you are looking for a beautiful tranquil home on over an acre of land, this is the opportunity for you to make your dreams come true. Relax and enjoy the large back yard with small pond by the willow tree under the gorgeous pergola. This home has added parking as the owner added a third lane at the drive way. In the spacious three car garage you will find added overhead storage. The master bathroom not only has a large walk-in closet but separate sings as well. In the kitchen you will find nice granite counter tops. Washer, dryer, and refrigerator are negotiable.Buyer and buyer's agent to verify all information including measures, square footage, schools.
Location
State TX
County Collin
Direction From North 78 turn right onto county road 543, turn left onto 78F, turn right onto Harmony Circle the property will be the first home on your right.
Rooms
Dining Room 1
Interior
Interior Features Kitchen Island, Pantry, Walk-In Closet(s)
Heating Electric, Fireplace(s)
Cooling Ceiling Fan(s), Electric
Flooring Carpet, Tile, Wood
Fireplaces Number 1
Fireplaces Type Living Room, Wood Burning
Appliance Dishwasher, Disposal, Electric Cooktop, Electric Oven, Microwave
Heat Source Electric, Fireplace(s)
Laundry Electric Dryer Hookup, Washer Hookup
Exterior
Exterior Feature Covered Patio/Porch
Garage Spaces 3.0
Fence Metal, Wood
Utilities Available City Water, Electricity Connected, Septic
Roof Type Composition
Garage Yes
Building
Story One
Foundation Slab
Structure Type Brick,Stone Veneer
Schools
School District Farmersville Isd
Others
Ownership Adam Nix
Acceptable Financing Cash, Conventional, FHA
Listing Terms Cash, Conventional, FHA
Financing Conventional
Read Less
Want to know what your home might be worth? Contact us for a FREE valuation!

Our team is ready to help you sell your home for the highest possible price ASAP

©2024 North Texas Real Estate Information Systems.
Bought with Brian Hudgeons • RE/MAX-3D REAL ESTATE

GET MORE INFORMATION





