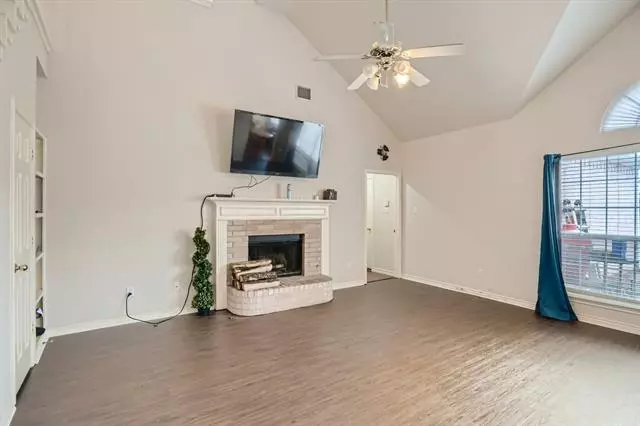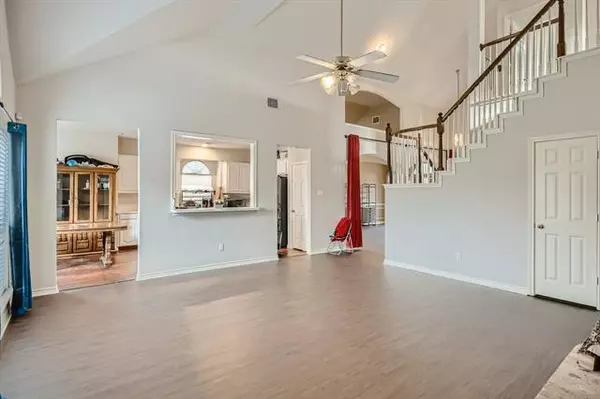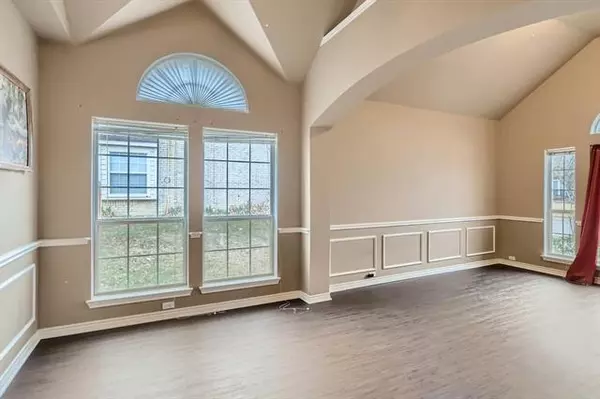$359,000
For more information regarding the value of a property, please contact us for a free consultation.
1704 Stonebridge Drive Desoto, TX 75115
4 Beds
3 Baths
2,628 SqFt
Key Details
Property Type Single Family Home
Sub Type Single Family Residence
Listing Status Sold
Purchase Type For Sale
Square Footage 2,628 sqft
Price per Sqft $136
Subdivision Briarwood 01
MLS Listing ID 20013102
Sold Date 05/16/22
Style Traditional
Bedrooms 4
Full Baths 2
Half Baths 1
HOA Y/N None
Year Built 1997
Annual Tax Amount $6,577
Lot Size 9,016 Sqft
Acres 0.207
Property Description
MULTIPLE OFFERS RECEIVED. HIGHEST AND BEST DUE BY SAT.4-9 AT NOON 12:00 PM. Recent upgrades include a full carpet replacement, new LVP flooring, new water heater & water softener & filtration added. Step inside to be greeted by soaring ceilings & large windows that provide an abundance of natural lighting. Front living room & formal dining would be perfect for hosting guests. Fully equipped kitchen boasts extensive cabinet space, large center island & sunny breakfast nook. Spacious family room offers vaulted ceilings & a lovely fireplace that serves as the perfect focal point. Main level primary bedroom is a private retreat with crown molding detail, an ensuite bath & large walk-in closet. Main level guest bedroom could also make a great home office! Upstairs you'll find two more bedrooms, a full bath & a large flex space that would be perfect for a game room or media room. Sprawling, fenced in backyard with patio area & fire pit.
Location
State TX
County Dallas
Community Curbs, Fishing, Greenbelt, Jogging Path/Bike Path, Park, Playground, Sidewalks
Direction From Duncanville Rd, go East on Beltline; make first right on Sandy Creek; make 2nd right on Stonebridge. House is on the left.
Rooms
Dining Room 2
Interior
Interior Features Built-in Features, Cable TV Available, Double Vanity, High Speed Internet Available, Kitchen Island, Pantry, Vaulted Ceiling(s), Wainscoting, Walk-In Closet(s)
Heating Central
Cooling Ceiling Fan(s), Central Air, Electric
Flooring Carpet, Luxury Vinyl Plank, Tile
Fireplaces Number 1
Fireplaces Type Brick, Living Room
Appliance Dishwasher, Gas Range, Gas Water Heater, Microwave, Water Purifier, Water Softener
Heat Source Central
Laundry Electric Dryer Hookup, Utility Room, Full Size W/D Area, Washer Hookup, On Site
Exterior
Exterior Feature Fire Pit, Rain Gutters, Private Yard
Garage Spaces 2.0
Fence Back Yard, Fenced, Wood
Community Features Curbs, Fishing, Greenbelt, Jogging Path/Bike Path, Park, Playground, Sidewalks
Utilities Available Alley, Asphalt, Cable Available, City Sewer, City Water, Concrete, Curbs, Electricity Available, Individual Water Meter, Phone Available, Sewer Available, Sidewalk
Roof Type Composition
Garage Yes
Building
Lot Description Few Trees, Interior Lot, Landscaped, Subdivision
Story Two
Foundation Slab
Structure Type Brick,Siding
Schools
School District Desoto Isd
Others
Ownership CATO JOEY & KATIE
Acceptable Financing Cash, Conventional, FHA, VA Loan
Listing Terms Cash, Conventional, FHA, VA Loan
Financing FHA
Read Less
Want to know what your home might be worth? Contact us for a FREE valuation!

Our team is ready to help you sell your home for the highest possible price ASAP

©2024 North Texas Real Estate Information Systems.
Bought with San Juanita Molina • Keller Williams Realty

GET MORE INFORMATION





