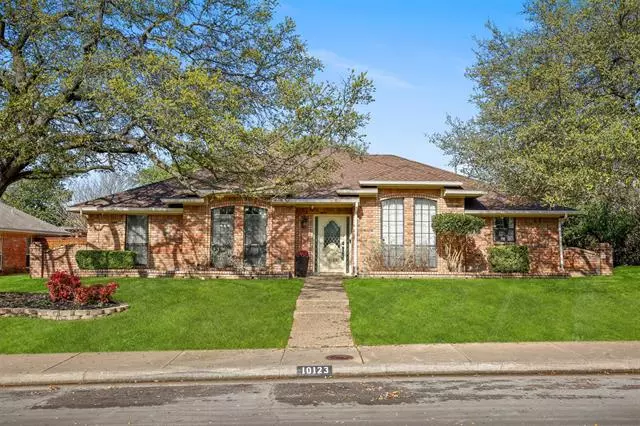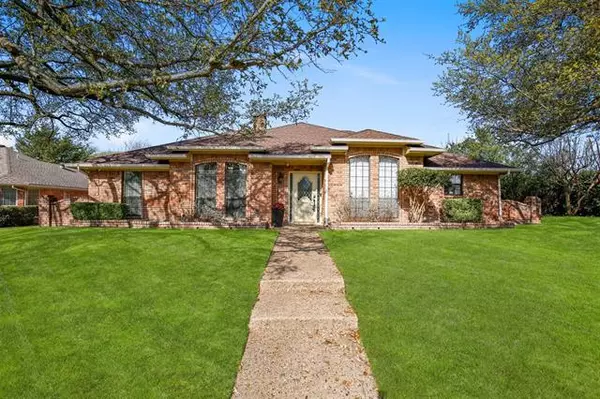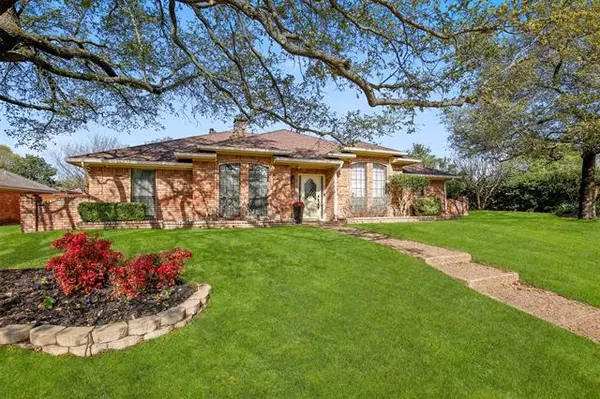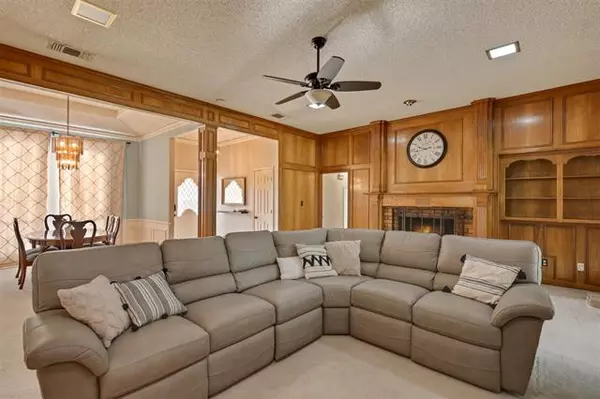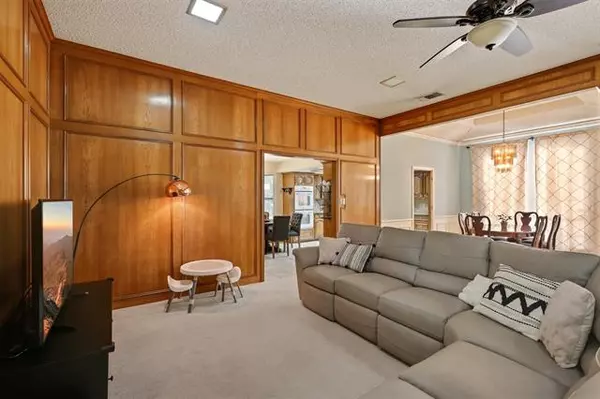$465,000
For more information regarding the value of a property, please contact us for a free consultation.
10123 Candlebrook Drive Dallas, TX 75243
4 Beds
3 Baths
2,587 SqFt
Key Details
Property Type Single Family Home
Sub Type Single Family Residence
Listing Status Sold
Purchase Type For Sale
Square Footage 2,587 sqft
Price per Sqft $179
Subdivision Woodbridge 02
MLS Listing ID 20021244
Sold Date 05/06/22
Style Ranch
Bedrooms 4
Full Baths 3
HOA Fees $12/ann
HOA Y/N Voluntary
Year Built 1984
Annual Tax Amount $7,786
Lot Size 0.268 Acres
Acres 0.268
Property Description
Multiple Offers Received. Highest and best deadline is due by Friday April 15 at 6pm. Private and large backyard with mature landscaping in this beautiful ranch style home on a corner lot! Amazing floor plan waiting for someone to bring their own personal updating ideas. Perfect split bedrooms for a family. This well maintained home features a light and bright kitchen with reverse osmosis, a game room with wet bar, projector and screen and a cozy living room with high ceilings and a beautiful wood burning fireplace with custom woodwork. Oversized master bedroom and bathroom with lots of built-ins throughout the home. Retreat to the awesome sunroom that's boasting with natural light to read a good book or just enjoy the sunlight. Bring your ideas and don't miss out on this prime location.
Location
State TX
County Dallas
Community Greenbelt, Lake
Direction Head south on N. Plano Road toward Clemson Drive. Turn right onto W. Walnut Street. Turn left onto Audelia Road. Turn left onto Shadow Way. Turn right onto Candlebrook Drive. Property will be on the right.
Rooms
Dining Room 2
Interior
Interior Features Built-in Features, Chandelier, Eat-in Kitchen, High Speed Internet Available, Open Floorplan, Wainscoting, Wet Bar, Wired for Data
Heating Natural Gas
Cooling Attic Fan, Ceiling Fan(s), Central Air
Flooring Carpet, Ceramic Tile, Hardwood
Fireplaces Number 1
Fireplaces Type Brick, Wood Burning
Appliance Dishwasher, Electric Cooktop, Electric Oven, Microwave, Double Oven, Trash Compactor
Heat Source Natural Gas
Laundry Electric Dryer Hookup, Gas Dryer Hookup, Utility Room, Full Size W/D Area, Washer Hookup
Exterior
Garage Spaces 2.0
Fence Back Yard, Wood
Community Features Greenbelt, Lake
Utilities Available Alley, City Sewer, City Water, Electricity Connected, Individual Gas Meter, Individual Water Meter
Roof Type Composition
Garage Yes
Building
Lot Description Corner Lot, Landscaped, Lrg. Backyard Grass, Sprinkler System
Story One
Foundation Slab
Structure Type Brick
Schools
School District Richardson Isd
Others
Ownership On File
Acceptable Financing Cash, Conventional, FHA, VA Loan
Listing Terms Cash, Conventional, FHA, VA Loan
Financing Conventional
Read Less
Want to know what your home might be worth? Contact us for a FREE valuation!

Our team is ready to help you sell your home for the highest possible price ASAP

©2024 North Texas Real Estate Information Systems.
Bought with Svetlana Grujic • Compass RE Texas, LLC.

GET MORE INFORMATION

