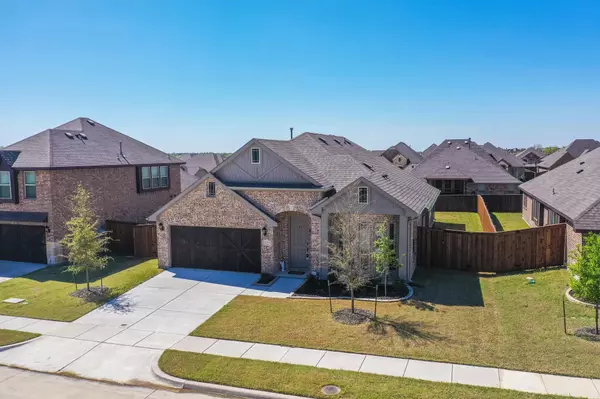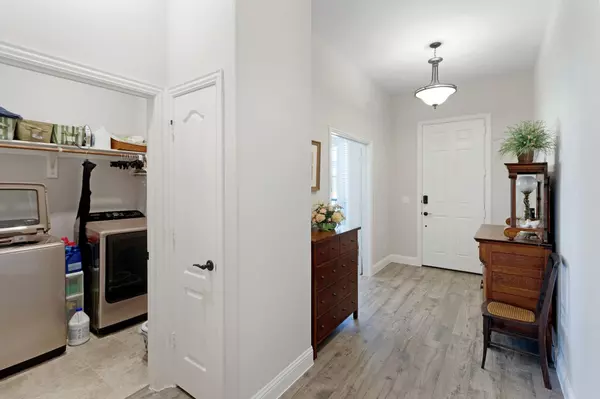$464,900
For more information regarding the value of a property, please contact us for a free consultation.
1725 N Pieneze Drive Mclendon Chisholm, TX 75032
4 Beds
2 Baths
2,034 SqFt
Key Details
Property Type Single Family Home
Sub Type Single Family Residence
Listing Status Sold
Purchase Type For Sale
Square Footage 2,034 sqft
Price per Sqft $228
Subdivision Sonoma Verde Phase 2
MLS Listing ID 20031506
Sold Date 07/14/22
Style Traditional
Bedrooms 4
Full Baths 2
HOA Fees $60/qua
HOA Y/N Mandatory
Year Built 2020
Lot Size 7,605 Sqft
Acres 0.1746
Lot Dimensions 63.37W 120.D
Property Description
Lovely barely lived in spacious and open single story home with raised ceilings. Deluxe kitchen design, Flex space for formal dining or Home Office with bay window and french doors off the entry, an additional Home Office off the owners suite via french doors or a 4th bedroom. Layout flows very well with lots of balance and bedrooms are split for added privacy. This one has walk-in closets and window as well as shower seating. Lots of beautiful 42 inch cabinetry - Love the Glass Panels- and the Large Granite Island features a Breakfast Bar. Enjoy the large level south-facing backyard from the comfort of the covered patio. The home is bricked on all four sides and has full gutters. Full access to all the wonderful Sonoma Verde amenities - Resort style community pool, Large Pond, Volleyball, Tennis ct, Soccer, Baseball, Basketball ct, Play Park, Dog Park, Hike and Bike, Clubhouse, Cabana
Location
State TX
County Rockwall
Community Club House, Community Pool, Curbs, Greenbelt, Jogging Path/Bike Path, Lake, Park, Perimeter Fencing, Playground, Pool, Sidewalks, Tennis Court(S)
Direction See GPS
Rooms
Dining Room 2
Interior
Interior Features Cable TV Available, Decorative Lighting, Granite Counters, High Speed Internet Available, Kitchen Island, Open Floorplan, Pantry, Sound System Wiring, Vaulted Ceiling(s), Walk-In Closet(s)
Heating Central, Natural Gas
Cooling Ceiling Fan(s), Central Air, Electric
Flooring Carpet, Ceramic Tile, Simulated Wood
Equipment Irrigation Equipment
Appliance Dishwasher, Disposal, Electric Oven, Gas Cooktop, Microwave, Plumbed for Ice Maker
Heat Source Central, Natural Gas
Laundry Electric Dryer Hookup, Utility Room, Full Size W/D Area, Washer Hookup
Exterior
Exterior Feature Covered Patio/Porch, Rain Gutters
Garage Spaces 2.0
Fence Back Yard, Gate, Privacy, Wood
Community Features Club House, Community Pool, Curbs, Greenbelt, Jogging Path/Bike Path, Lake, Park, Perimeter Fencing, Playground, Pool, Sidewalks, Tennis Court(s)
Utilities Available Cable Available, City Sewer, City Water, Concrete, Curbs, Electricity Available, Electricity Connected, Natural Gas Available, Phone Available, Sewer Available, Sidewalk, Underground Utilities
Roof Type Composition
Garage Yes
Building
Lot Description Few Trees, Interior Lot, Landscaped, Level, Lrg. Backyard Grass, Sprinkler System, Subdivision
Story One
Foundation Slab
Structure Type Brick
Schools
School District Rockwall Isd
Others
Restrictions Agricultural,Animals,Architectural,Building,Deed,Development,Easement(s),No Divide
Ownership Michael Espey
Acceptable Financing Cash, Conventional, Not Assumable, VA Loan
Listing Terms Cash, Conventional, Not Assumable, VA Loan
Financing Cash
Special Listing Condition Aerial Photo, Survey Available
Read Less
Want to know what your home might be worth? Contact us for a FREE valuation!

Our team is ready to help you sell your home for the highest possible price ASAP

©2024 North Texas Real Estate Information Systems.
Bought with Christa Cardenas • Compass RE Texas, LLC.

GET MORE INFORMATION





