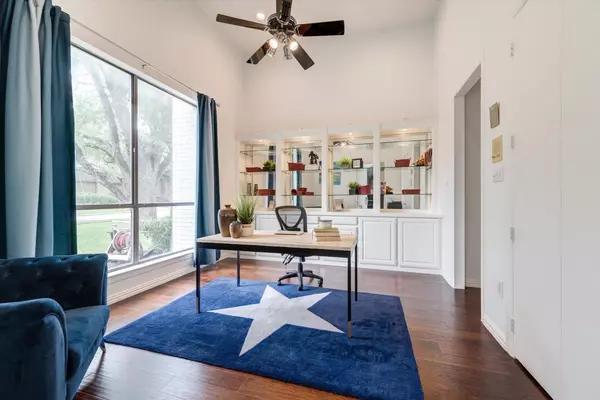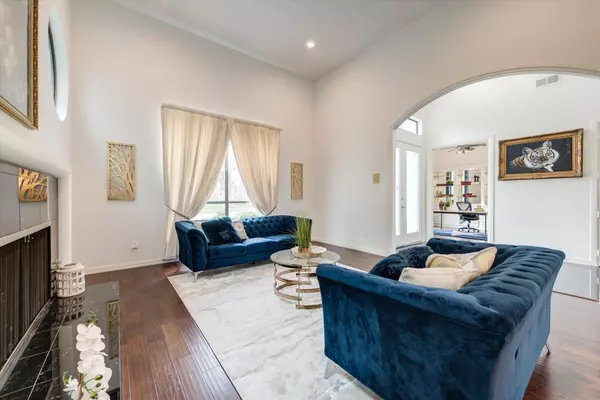$774,999
For more information regarding the value of a property, please contact us for a free consultation.
4652 Adrian Way Plano, TX 75024
4 Beds
5 Baths
3,682 SqFt
Key Details
Property Type Single Family Home
Sub Type Single Family Residence
Listing Status Sold
Purchase Type For Sale
Square Footage 3,682 sqft
Price per Sqft $210
Subdivision Deerfield Add Ph One
MLS Listing ID 20045747
Sold Date 07/12/22
Style Contemporary/Modern
Bedrooms 4
Full Baths 3
Half Baths 2
HOA Fees $63/ann
HOA Y/N Mandatory
Year Built 1987
Annual Tax Amount $10,009
Lot Size 8,276 Sqft
Acres 0.19
Lot Dimensions 77x120
Property Description
Back on market due to change of plans with buyer! Highly desirable Deerfield neighborhood in the heart of Plano. Enjoy the recently renovated home with brand new roof being installed. Your chance to have that new feeling in a stunning contemporary home in an established neighborhood with tree lined streets. Kitchen has been remodeled with all new quartz counters, extended island, farm sink. and stunning Maximo polished porcelain floors overlooking outdoor breakfast patio. All new floors and fully painted through entire home. Front office with built in cabinets and closet can be used as fifth bedroom for those looking for 2 bedrooms on first floor.Enjoy this private pool with attached spa with freshly painted deck and lush surroundings. Bonus area is insulated and benefits from AC and heat, can be used for exercise area, office space, or even storage. Upstairs has3 bedrooms with one jack and jill bath, and one en suite. Don't miss this beauty!Showings start Friday May 6th!
Location
State TX
County Collin
Community Club House, Curbs, Playground, Other
Direction Off Legacy Drive go North on Archgate...Turn left onto Adrian Way. Home half way down on left side. sign in yard.
Rooms
Dining Room 2
Interior
Interior Features Built-in Features, Cable TV Available, Chandelier, Decorative Lighting, Dry Bar, Eat-in Kitchen, High Speed Internet Available, Kitchen Island, Smart Home System, Sound System Wiring, Wet Bar
Heating Central, Electric, Zoned
Cooling Central Air, Electric, Zoned
Flooring Carpet, Ceramic Tile, Marble
Fireplaces Number 2
Fireplaces Type Gas Logs, Gas Starter, Stone
Appliance Dishwasher, Disposal, Electric Cooktop, Electric Range, Microwave, Double Oven, Refrigerator, Trash Compactor, Vented Exhaust Fan
Heat Source Central, Electric, Zoned
Laundry Electric Dryer Hookup, Gas Dryer Hookup, Utility Room, Full Size W/D Area, Washer Hookup
Exterior
Exterior Feature Rain Gutters, Private Yard
Garage Spaces 3.0
Fence Wood
Pool Gunite, In Ground
Community Features Club House, Curbs, Playground, Other
Utilities Available City Sewer, City Water
Roof Type Composition
Garage Yes
Private Pool 1
Building
Lot Description Few Trees, Landscaped, Sprinkler System, Subdivision
Story Two
Foundation Slab
Structure Type Brick,Fiber Cement,Wood
Schools
High Schools Plano West
School District Plano Isd
Others
Ownership Aasif Mohammad
Acceptable Financing Cash, Contact Agent, Conventional, Lease Option, VA Loan
Listing Terms Cash, Contact Agent, Conventional, Lease Option, VA Loan
Financing Conventional
Read Less
Want to know what your home might be worth? Contact us for a FREE valuation!

Our team is ready to help you sell your home for the highest possible price ASAP

©2024 North Texas Real Estate Information Systems.
Bought with Aaron Lipman • The Real Estate Project

GET MORE INFORMATION





