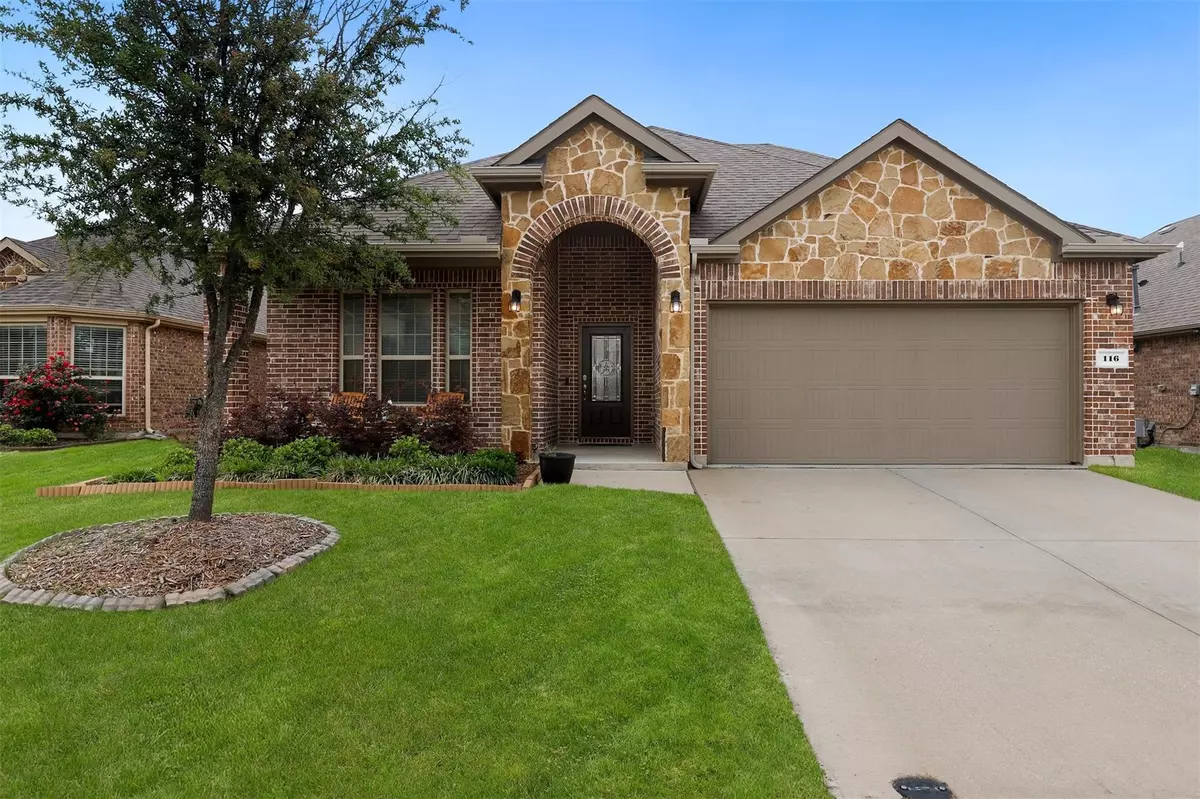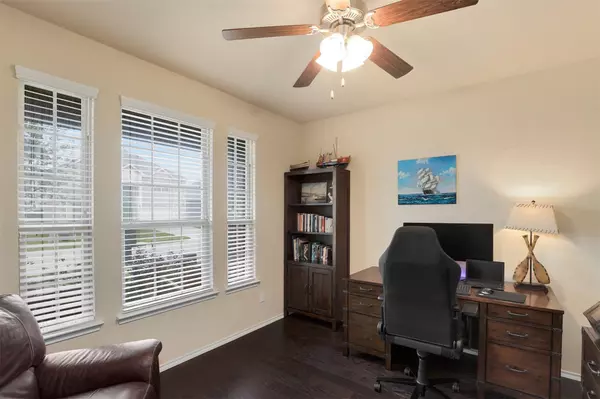$625,000
For more information regarding the value of a property, please contact us for a free consultation.
116 Rustic Oak Lane Mckinney, TX 75072
4 Beds
3 Baths
2,521 SqFt
Key Details
Property Type Single Family Home
Sub Type Single Family Residence
Listing Status Sold
Purchase Type For Sale
Square Footage 2,521 sqft
Price per Sqft $247
Subdivision Valor Pointe - The Reserve At Westridge Ph 16
MLS Listing ID 20049799
Sold Date 07/08/22
Style Traditional
Bedrooms 4
Full Baths 3
HOA Fees $29
HOA Y/N Mandatory
Year Built 2016
Annual Tax Amount $7,999
Lot Size 6,359 Sqft
Acres 0.146
Property Description
Move-in ready, unique 1.5 story home, has been meticulously cared for & is move-in ready! Great curb appeal from the stone facade & quaint covered front porch! Designed with function in mind & attention to detail. The unique floorplan features a large upstairs flex space-living or play rm upstairs along with a large bedroom with raised ceiling & a full bath. Downstairs features an office at the front of the home with french doors for privacy! At the heart of the home is a gourmet kitchen equipped with stainless appliances, an island, a pantry, a gas range & a separate breakfast area. The kitchen is open to the living rm which makes keeping an eye on the kids or visiting with guests a breeze! Granite counters and laminate wood flooring add to the warmth & charm of the home. Enjoy the private fenced backyard from the expansive patio (partly covered). Located in an amenities-filled neighborhood with resort-style extras like an amazing community pool, walking paths, a pond & a clubhouse.
Location
State TX
County Collin
Community Club House, Community Pool, Jogging Path/Bike Path, Park, Playground, Pool
Direction Just East of Dallas North Tollway and just south of PGA Pkwy,Head east on PGA Pkwy toward Coit RdContinue on Virginia PkwyTurn right on Lukenbach DrTurn right on Butler LnTurn right at the 1st cross street on Rustic Oak LnThe destination will be on the Left.
Rooms
Dining Room 1
Interior
Interior Features Cable TV Available, Decorative Lighting, Flat Screen Wiring, Granite Counters, High Speed Internet Available, Kitchen Island, Natural Woodwork, Open Floorplan, Smart Home System
Heating Central, Electric, Fireplace(s)
Cooling Ceiling Fan(s), Central Air, Electric
Flooring Carpet, Ceramic Tile, Hardwood, Tile
Fireplaces Number 1
Fireplaces Type Decorative, Gas, Gas Logs, Gas Starter
Appliance Built-in Gas Range, Dishwasher, Gas Cooktop, Gas Oven, Microwave, Convection Oven
Heat Source Central, Electric, Fireplace(s)
Laundry Electric Dryer Hookup, Utility Room, Full Size W/D Area, Washer Hookup
Exterior
Exterior Feature Covered Patio/Porch, Playground
Garage Spaces 2.0
Fence Back Yard, Wood
Community Features Club House, Community Pool, Jogging Path/Bike Path, Park, Playground, Pool
Utilities Available City Sewer, City Water, Community Mailbox, Electricity Available, Electricity Connected, Individual Gas Meter, Individual Water Meter
Roof Type Composition
Garage Yes
Building
Lot Description Cul-De-Sac, Few Trees, Interior Lot, Lrg. Backyard Grass, Sprinkler System, Subdivision
Story One and One Half
Foundation Slab
Structure Type Brick,Rock/Stone
Schools
School District Prosper Isd
Others
Restrictions No Known Restriction(s)
Ownership On File
Acceptable Financing Cash, Conventional, VA Loan
Listing Terms Cash, Conventional, VA Loan
Financing Conventional
Read Less
Want to know what your home might be worth? Contact us for a FREE valuation!

Our team is ready to help you sell your home for the highest possible price ASAP

©2024 North Texas Real Estate Information Systems.
Bought with Pallavi Prabhune • Fathom Realty

GET MORE INFORMATION





