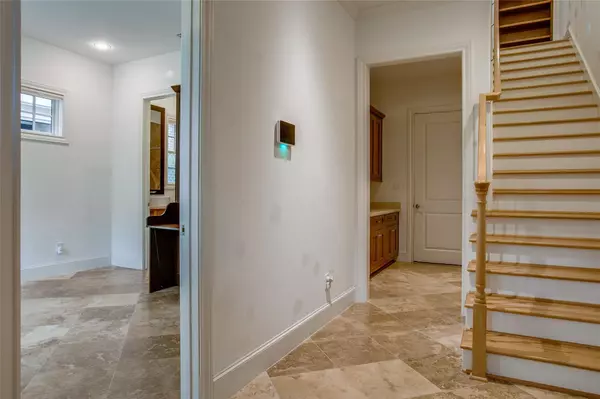$675,000
For more information regarding the value of a property, please contact us for a free consultation.
749 Sid Rich Drive Irving, TX 75039
3 Beds
4 Baths
2,741 SqFt
Key Details
Property Type Townhouse
Sub Type Townhouse
Listing Status Sold
Purchase Type For Sale
Square Footage 2,741 sqft
Price per Sqft $246
Subdivision Verona At Lake Carolyn
MLS Listing ID 20041980
Sold Date 07/27/22
Style Contemporary/Modern,Traditional
Bedrooms 3
Full Baths 3
Half Baths 1
HOA Fees $138/mo
HOA Y/N Mandatory
Year Built 2014
Property Description
Largest end unit townhome plan available in the highly desirable Verona at Lake Carolyn community. This stunning home overlooks the tranquil community pool and courtyard and is loaded with custom upgrades. Travertine marble floors throughout entire 1st level, quarter-sawn natural white oak flooring throughout, custom solid cherry cabinetry including extra built ins, bookcases, mudroom & laundry. Kitchen features oversized island, granite surfaces, upgraded Miele appliances, 36-in gas cooktop and freestanding hood. All bathrooms upgraded with Kohler vessel sinks and fixtures. Custom Hunter Douglas honeycomb shades, added lighting and high-grade epoxy flooring at garage are just a few other thoughtful upgrades. Main living level features 12ft ceilings and and balcony. The owner's retreat boasts tons of space, natural light and a spa-like bath. Don't miss the views from the roof terrace. Just minutes from Lake Carolyn, Toyota Music Factory, Campion Trail and more!
Location
State TX
County Dallas
Community Community Pool, Community Sprinkler, Curbs, Greenbelt, Park
Direction From 114 West, exit Riverside and turn right. Take a left onto E Las Colinas Blvd. Community will be on your right hand side. Right turn on Lovett Ln and right turn on Sid Rich Dr. Home is end unit on the left. Garage and front door is marked with address. Park in community guest parking spaces.
Rooms
Dining Room 1
Interior
Interior Features Built-in Features, Cable TV Available, Granite Counters, High Speed Internet Available, Kitchen Island, Open Floorplan, Pantry, Smart Home System, Sound System Wiring, Walk-In Closet(s), Wired for Data
Heating Central, Natural Gas, Zoned
Cooling Ceiling Fan(s), Central Air, Electric, Zoned
Flooring Marble, Stone, Wood
Appliance Commercial Grade Vent, Dishwasher, Disposal, Electric Oven, Gas Cooktop, Gas Water Heater, Microwave, Convection Oven, Plumbed for Ice Maker, Tankless Water Heater
Heat Source Central, Natural Gas, Zoned
Laundry Electric Dryer Hookup, In Hall, Full Size W/D Area
Exterior
Exterior Feature Balcony, Courtyard, Rain Gutters
Garage Spaces 2.0
Fence None
Pool In Ground, Outdoor Pool, Water Feature
Community Features Community Pool, Community Sprinkler, Curbs, Greenbelt, Park
Utilities Available City Sewer, City Water, Community Mailbox, Concrete, Curbs, Individual Gas Meter, Individual Water Meter, Sidewalk, Underground Utilities
Roof Type Concrete,Spanish Tile
Garage Yes
Private Pool 1
Building
Lot Description Landscaped, Sprinkler System
Story Three Or More
Foundation Slab
Structure Type Brick,Stucco
Schools
School District Irving Isd
Others
Restrictions Architectural,Deed,Easement(s)
Ownership See Agent
Acceptable Financing Cash, Conventional, VA Loan
Listing Terms Cash, Conventional, VA Loan
Financing Conventional
Special Listing Condition Survey Available
Read Less
Want to know what your home might be worth? Contact us for a FREE valuation!

Our team is ready to help you sell your home for the highest possible price ASAP

©2024 North Texas Real Estate Information Systems.
Bought with Non-Mls Member • NON MLS

GET MORE INFORMATION





