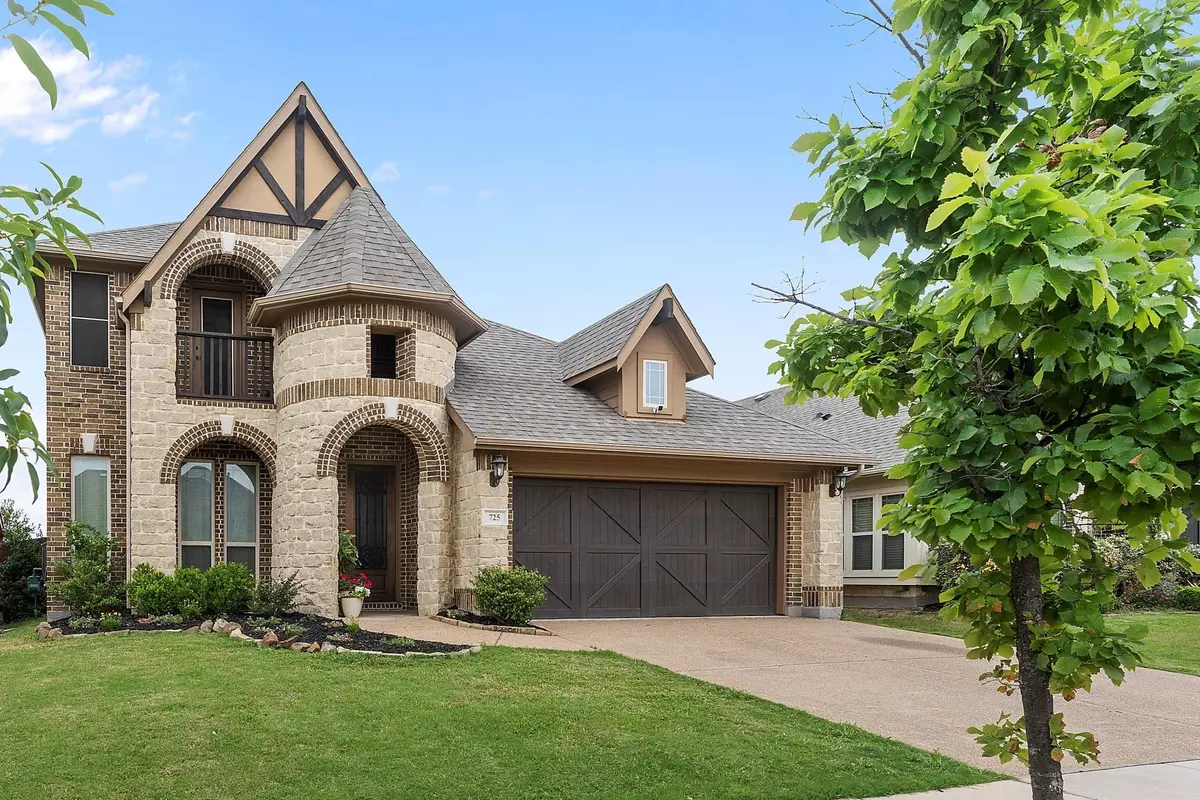$575,000
For more information regarding the value of a property, please contact us for a free consultation.
725 Trenton Drive Aubrey, TX 76227
4 Beds
4 Baths
3,102 SqFt
Key Details
Property Type Single Family Home
Sub Type Single Family Residence
Listing Status Sold
Purchase Type For Sale
Square Footage 3,102 sqft
Price per Sqft $185
Subdivision Marietta Village At Savannah P
MLS Listing ID 20053758
Sold Date 07/15/22
Style Traditional
Bedrooms 4
Full Baths 3
Half Baths 1
HOA Fees $39
HOA Y/N Mandatory
Year Built 2014
Annual Tax Amount $10,022
Lot Size 6,534 Sqft
Acres 0.15
Property Description
Gorgeous home in a fantastic neighborhood! The spacious kitchen offers a gas stove, tons of cabinets and counter space and a large island that flows into the breakfast area with beautiful natural light. Hand-scraped hardwood floors flow throughout the downstairs common areas including the living room with its beautiful stone fireplace and hearth. The large master bedroom has an ensuite bath with soaker tub and walk-in closet. Upstairs offers a second master bedroom with connected bath as well as two more bedrooms and another full bath. Upstairs family room has a wet bar and built-in storage shelves. Covered back patio, beautiful landscaping and plenty of room to play offer the perfect place to relax or host a gathering. Neighborhood amenities include; pools, clubhouse, workout room, playgrounds and fields. Additional features of the home include 2 floored attics, holidays lighting around the eaves, wired for surround sound, over sized driveway.
Location
State TX
County Denton
Community Club House, Community Pool, Fitness Center, Playground, Pool
Direction Head North on Dallas North Tollway. Turn left onto W University Dr-US Hwy 380. Turn Right onto Magnolia Blvd. Turn Left Onto Holly Anne Ln. Turn Right onto Trenton Dr. Home will be on the Left.
Rooms
Dining Room 2
Interior
Interior Features Cable TV Available, Decorative Lighting, Eat-in Kitchen, Granite Counters, Kitchen Island, Pantry, Walk-In Closet(s), Wet Bar
Heating Central, Natural Gas
Cooling Central Air, Electric
Flooring Carpet, Ceramic Tile, Wood
Fireplaces Number 1
Fireplaces Type Gas Logs
Appliance Dishwasher, Disposal, Gas Range, Microwave, Plumbed for Ice Maker
Heat Source Central, Natural Gas
Laundry Utility Room, Full Size W/D Area
Exterior
Garage Spaces 2.0
Fence Wood
Community Features Club House, Community Pool, Fitness Center, Playground, Pool
Utilities Available City Sewer, Other
Roof Type Composition
Garage Yes
Building
Lot Description Interior Lot, Landscaped, Subdivision
Story Two
Foundation Slab
Structure Type Brick
Schools
School District Denton Isd
Others
Restrictions Deed
Acceptable Financing Cash, Conventional, FHA, VA Loan
Listing Terms Cash, Conventional, FHA, VA Loan
Financing Conventional
Read Less
Want to know what your home might be worth? Contact us for a FREE valuation!

Our team is ready to help you sell your home for the highest possible price ASAP

©2024 North Texas Real Estate Information Systems.
Bought with Anil Gari • My Dream Home Helpers Realty

GET MORE INFORMATION

