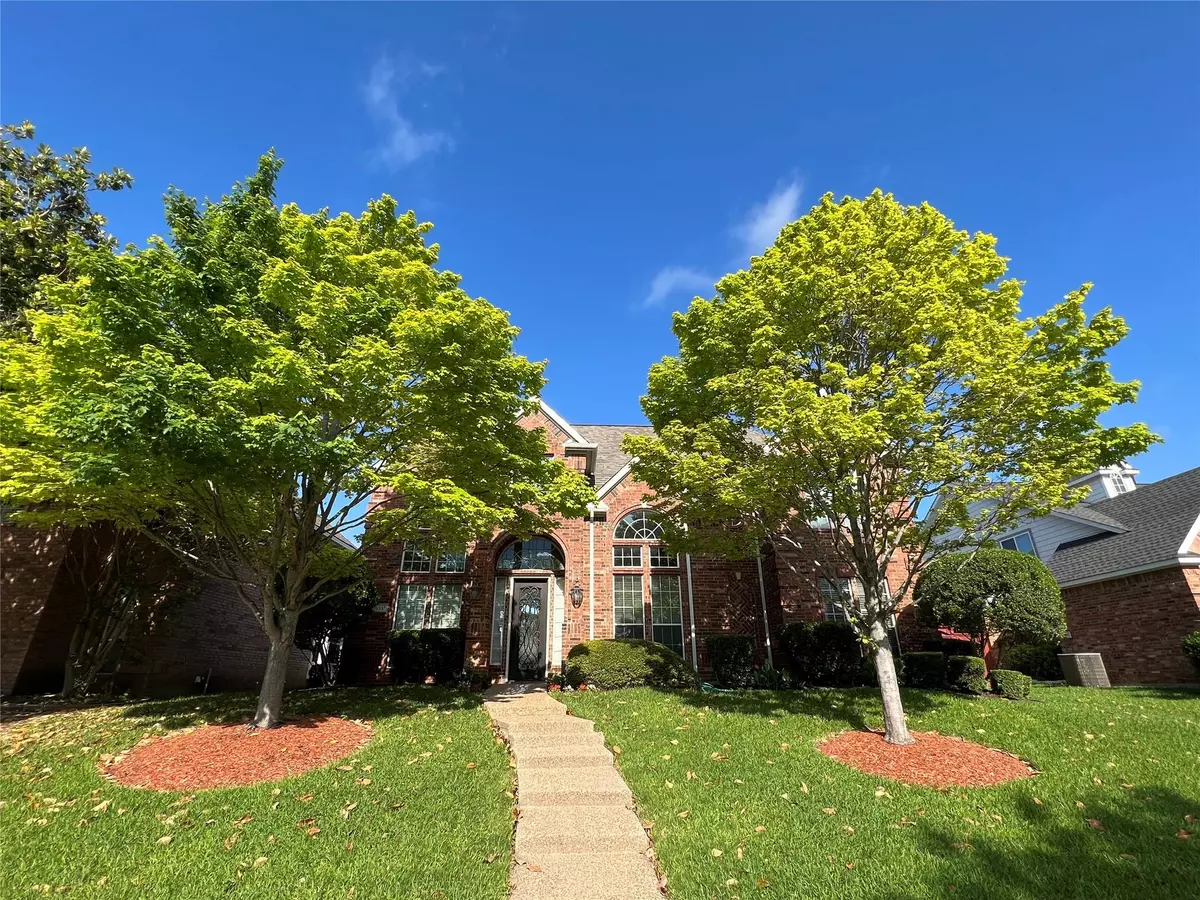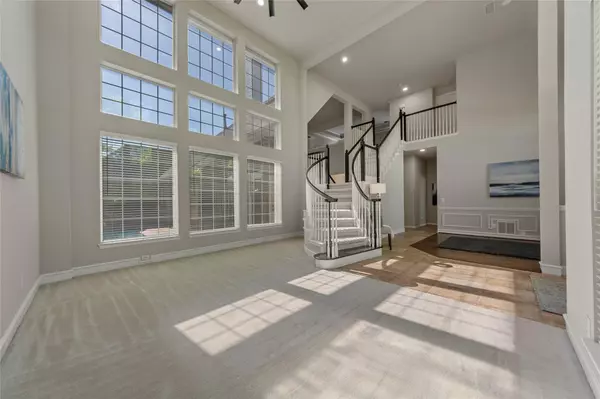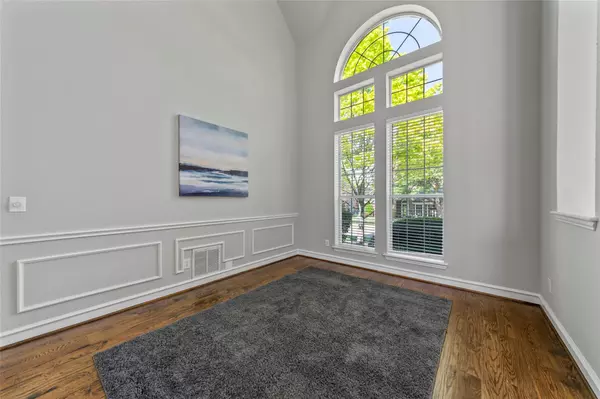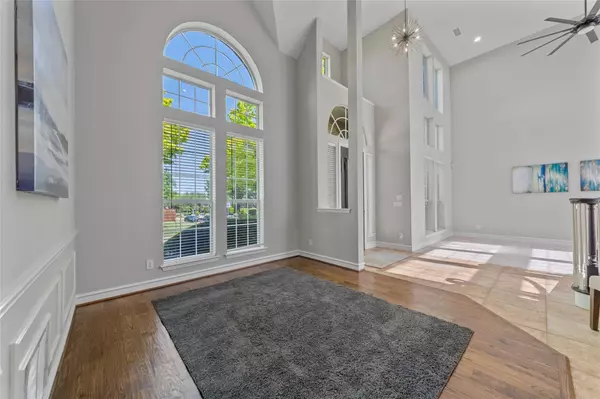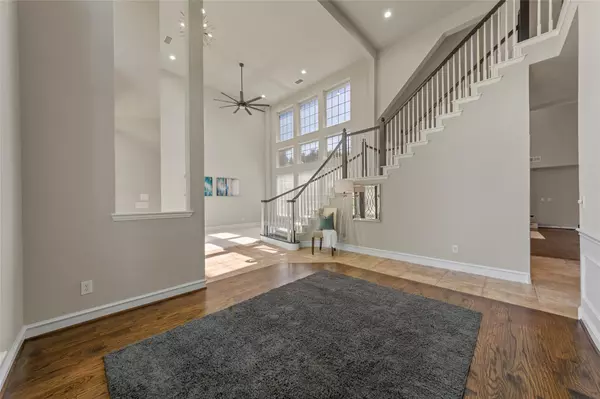$650,000
For more information regarding the value of a property, please contact us for a free consultation.
6537 Copperfield Lane Plano, TX 75023
4 Beds
3 Baths
3,100 SqFt
Key Details
Property Type Single Family Home
Sub Type Single Family Residence
Listing Status Sold
Purchase Type For Sale
Square Footage 3,100 sqft
Price per Sqft $209
Subdivision Hunters Creek Estates Ph Two
MLS Listing ID 20057664
Sold Date 06/17/22
Bedrooms 4
Full Baths 3
HOA Fees $4/ann
HOA Y/N Voluntary
Year Built 1994
Annual Tax Amount $7,043
Lot Size 7,405 Sqft
Acres 0.17
Property Description
Exceptional drive up appeal & tastefully updated custom 4BR w 3 full bath w Pool, & spa . Sophisticated design Airy Floor Plan Lends Itself to Family Life. Wrought Iron door. Hand scraped & stained hardwood floors. Upgraded Granite counters, Stainless appliances, upgraded door hardwares, & Designers color. Upgrades, Built-ins, & Decorator Touches Thru-out. Grand Master w Luxury double shower heads, granite vanities, upgraded Freestanding tub w high end faucets & WIC. All bathrooms completely remodeled w granite, tile, and framed mirrors. Exterior LED outside accent lighting. Rheem Professional water heater w warranty w free annual draining by Ben Franklin plumbing thru 2025. Transferable. New remote ceiling fans. Extraordinaire remote control fireplace furnace w blower. Circulating instant hot water throughout house. Class 4 premium impact resistant roofing installed 2015. New stained cedar gate separating pool and backyard. Wooden blinds throughout house. Solar screens. Must see
Location
State TX
County Collin
Community Greenbelt, Jogging Path/Bike Path, Sidewalks
Direction Independence pkwy N, turn R to Benchmark Dr. Minutes to park, jogging, green belt, city pool, and Bluebonnet Trail. Extended parking pad in the back.
Rooms
Dining Room 2
Interior
Interior Features Decorative Lighting, Double Vanity, Dry Bar, Eat-in Kitchen, Granite Counters, High Speed Internet Available, Kitchen Island, Multiple Staircases, Open Floorplan, Pantry, Smart Home System, Sound System Wiring, Walk-In Closet(s)
Heating Central, Fireplace(s), Natural Gas
Cooling Ceiling Fan(s), Central Air, Electric
Flooring Carpet, Ceramic Tile, Tile, Wood
Fireplaces Number 1
Fireplaces Type Blower Fan, Gas, Gas Logs, Gas Starter
Appliance Dishwasher, Disposal, Electric Cooktop, Microwave, Tankless Water Heater
Heat Source Central, Fireplace(s), Natural Gas
Laundry Electric Dryer Hookup, Utility Room, Full Size W/D Area, Washer Hookup
Exterior
Exterior Feature Rain Gutters
Garage Spaces 2.0
Fence Fenced, Front Yard, Gate, Wood
Pool In Ground, Outdoor Pool, Pool/Spa Combo
Community Features Greenbelt, Jogging Path/Bike Path, Sidewalks
Utilities Available Alley, Cable Available, City Sewer, City Water, Concrete, Electricity Available, Individual Water Meter, Master Gas Meter, Natural Gas Available, Phone Available, Sidewalk
Roof Type Composition
Garage Yes
Private Pool 1
Building
Story Two
Foundation Slab
Structure Type Brick
Schools
High Schools Plano Senior
School District Plano Isd
Others
Ownership See LA
Acceptable Financing Cash, Conventional
Listing Terms Cash, Conventional
Financing Conventional
Read Less
Want to know what your home might be worth? Contact us for a FREE valuation!

Our team is ready to help you sell your home for the highest possible price ASAP

©2024 North Texas Real Estate Information Systems.
Bought with John Nguyen • Avignon Realty

GET MORE INFORMATION

