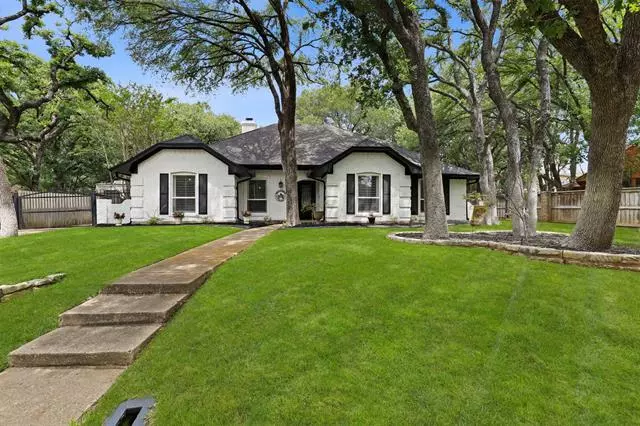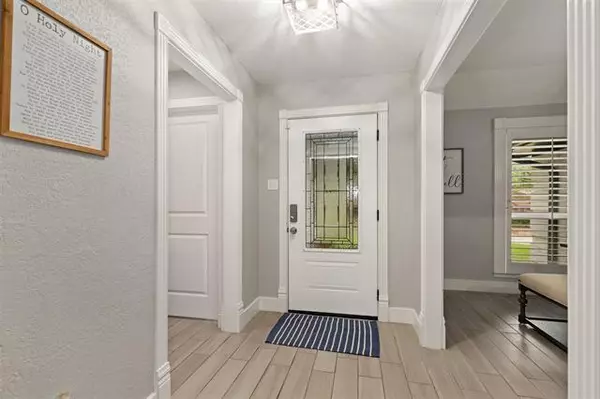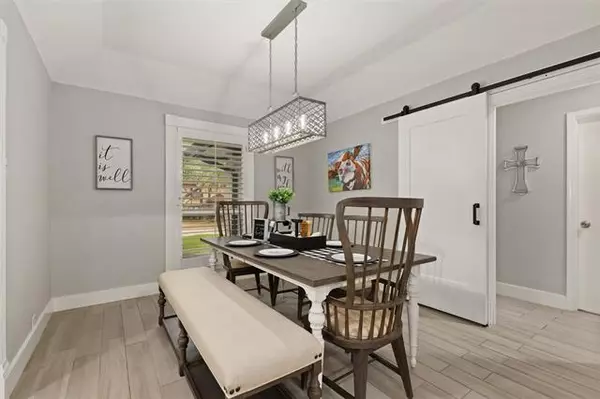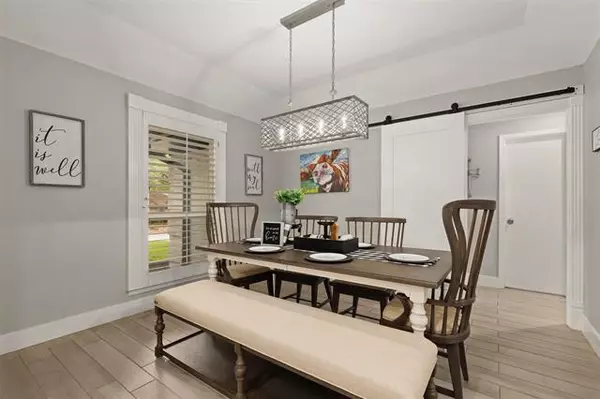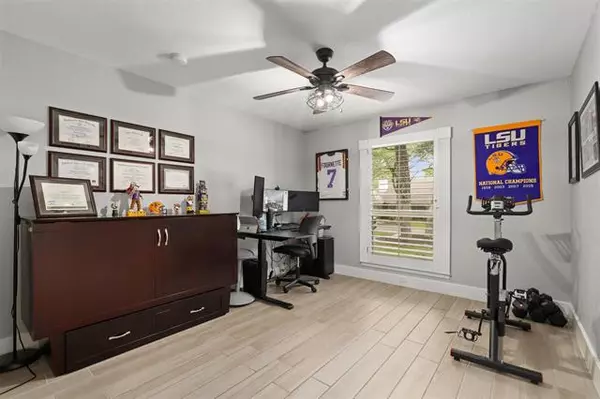$525,000
For more information regarding the value of a property, please contact us for a free consultation.
2403 Villa Vera Drive Arlington, TX 76017
4 Beds
3 Baths
3,171 SqFt
Key Details
Property Type Single Family Home
Sub Type Single Family Residence
Listing Status Sold
Purchase Type For Sale
Square Footage 3,171 sqft
Price per Sqft $165
Subdivision Ouro Verde
MLS Listing ID 20064712
Sold Date 06/17/22
Style Traditional
Bedrooms 4
Full Baths 3
HOA Y/N None
Year Built 1978
Annual Tax Amount $8,770
Lot Size 0.288 Acres
Acres 0.288
Property Description
Beautifully updated large 4 bed 3 bath home with a host of must-see areas including an Impeccable design, unique and a functional layout! Inside you will find a beautiful kitchen that is well appointed with lots of quarts-covered counters, ss appliances, and a chic backsplash. 2 large living and 2 dining areas that include a warm and cozy fireplace offering the ideal space for entertainment and relaxation. The Private Primary retreat comes complete with a luxurious ensuite bath, tons of cabinets, split vanities, a walk-in closet, and a large 2-way entry shower! A bonus room off the master bath is currently being used as a home office. The backyard is lush and boasts a wonderful sitting courtyard with access from the kitchen, a large private gated driveway, an oversized carport complete with a jeep hoist system, and two storage sheds. The home sits on a quiet street with mature trees and stunning curb appeal. Easy access to I-20, shopping, and dining. Welcome Home!
Location
State TX
County Tarrant
Direction I-20, Take exit 448 for Bowen Rd, Keep right at the fork and merge onto S Bowen RdTurn left onto Villa Vera Dr
Rooms
Dining Room 2
Interior
Interior Features Built-in Features, Decorative Lighting, Flat Screen Wiring, High Speed Internet Available, Open Floorplan, Smart Home System, Other
Heating Central, Electric, ENERGY STAR Qualified Equipment, Fireplace(s)
Cooling Ceiling Fan(s), Central Air, Electric, ENERGY STAR Qualified Equipment
Flooring Luxury Vinyl Plank, Tile
Fireplaces Number 1
Fireplaces Type Fire Pit, Wood Burning
Appliance Dishwasher, Electric Cooktop, Electric Oven, Microwave, Convection Oven, Double Oven, Plumbed for Ice Maker, Vented Exhaust Fan, Water Filter, Other
Heat Source Central, Electric, ENERGY STAR Qualified Equipment, Fireplace(s)
Laundry Electric Dryer Hookup, Utility Room, Full Size W/D Area, Washer Hookup, Other
Exterior
Exterior Feature Courtyard, Fire Pit, Rain Gutters, Playground, Other
Carport Spaces 2
Fence Back Yard, Perimeter, Privacy, Rock/Stone, Wood, Wrought Iron
Utilities Available City Sewer, City Water, Electricity Available, Electricity Connected, Individual Water Meter, Overhead Utilities, Other
Roof Type Shingle
Garage No
Building
Lot Description Landscaped, Lrg. Backyard Grass, Many Trees, Sloped, Sprinkler System, Subdivision
Story One
Foundation Slab
Structure Type Brick,Siding
Schools
School District Arlington Isd
Others
Ownership On File
Acceptable Financing Cash, Conventional
Listing Terms Cash, Conventional
Financing Conventional
Read Less
Want to know what your home might be worth? Contact us for a FREE valuation!

Our team is ready to help you sell your home for the highest possible price ASAP

©2024 North Texas Real Estate Information Systems.
Bought with Brandon Calhoun • Compass RE Texas, LLC.

GET MORE INFORMATION

