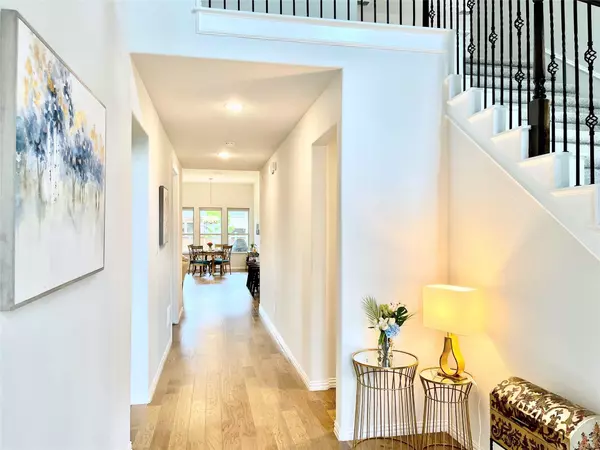$749,000
For more information regarding the value of a property, please contact us for a free consultation.
6685 Mistley Park Frisco, TX 75034
4 Beds
4 Baths
2,955 SqFt
Key Details
Property Type Single Family Home
Sub Type Single Family Residence
Listing Status Sold
Purchase Type For Sale
Square Footage 2,955 sqft
Price per Sqft $253
Subdivision Edgestone At Legacy Ph 2
MLS Listing ID 20065066
Sold Date 07/08/22
Style Traditional
Bedrooms 4
Full Baths 4
HOA Fees $112/ann
HOA Y/N Mandatory
Year Built 2019
Annual Tax Amount $9,459
Lot Size 6,621 Sqft
Acres 0.152
Property Description
Offer deadline May 30th at 5pm! Your True Love Like New! Wonderfully updated 4 bed 4 bath home in the heart of highly sought-after Edgestone at Legacy in Frisco! Home is just across from the community park, including pool & playground. 2 bedrooms downstairs with study and media room, open high ceiling at the entry, hardwood flooring throughout at the living and kitchen. Updated cabinets, large island with level 5 quartz countertops, gas cooktop, walk-in pantry. Wood shutters and screens provide the luxury look and bringing in plenty of natural light. Beautiful dining area facing the backyard. Large front porch with updated landscaped flower bed, enlarged back patio made this home is the most cozy place to be! Prewired media room is located at the first floor. Spacious gameroom with built in cabinets, 2 bedroom suites upstairs. Epoxy garage floor. Additional amenity center with Gym and Grill. Exemplary Frisco ISD, easy commute to all the shopping and highways. Hurry!!
Location
State TX
County Denton
Community Club House, Community Pool, Greenbelt, Jogging Path/Bike Path, Park, Perimeter Fencing, Playground
Direction Take Stonebrook Parkway & Legacy Drive. From 121 and DNT, head North on Dallas North Tollway for 2 miles and exit Stonebrook Pkwy and turn left. Continue for 1.7 miles and turn right on Edgestone Dr and take your first left onto Gavin Drive and the home will be located on your right.
Rooms
Dining Room 1
Interior
Interior Features High Speed Internet Available, Kitchen Island, Open Floorplan, Walk-In Closet(s)
Heating Central
Cooling Ceiling Fan(s), Central Air
Flooring Ceramic Tile, Wood
Appliance Built-in Gas Range, Dishwasher, Disposal, Electric Cooktop, Gas Oven, Microwave, Trash Compactor, Vented Exhaust Fan, Washer
Heat Source Central
Exterior
Garage Spaces 2.0
Fence Wood
Community Features Club House, Community Pool, Greenbelt, Jogging Path/Bike Path, Park, Perimeter Fencing, Playground
Utilities Available City Sewer, City Water
Roof Type Composition
Garage Yes
Building
Story Two
Foundation Slab
Structure Type Brick
Schools
School District Frisco Isd
Others
Ownership See Agent
Acceptable Financing Cash, Conventional, FHA
Listing Terms Cash, Conventional, FHA
Financing Conventional
Read Less
Want to know what your home might be worth? Contact us for a FREE valuation!

Our team is ready to help you sell your home for the highest possible price ASAP

©2024 North Texas Real Estate Information Systems.
Bought with Yan Zeng • Tosha Home Texas Inc.

GET MORE INFORMATION





