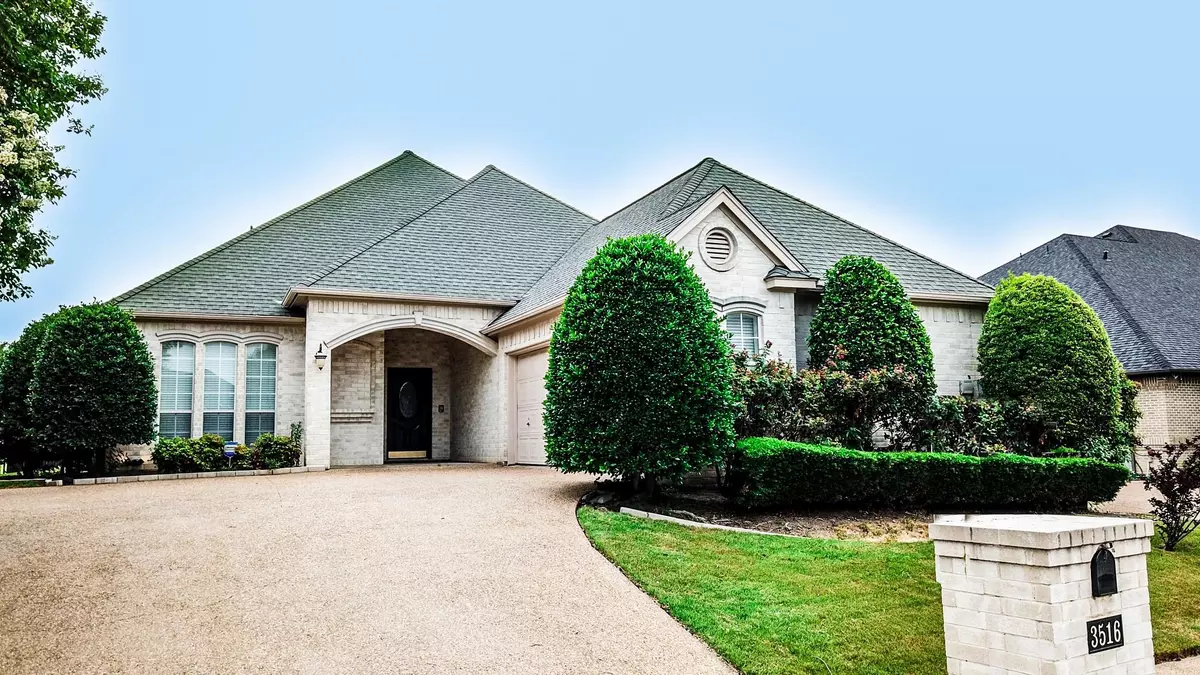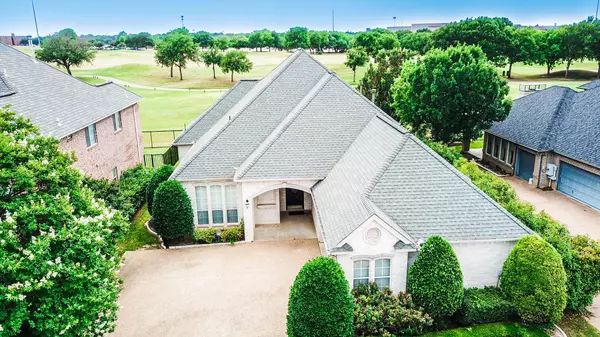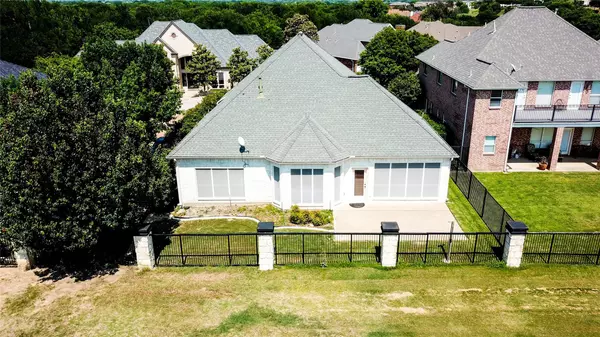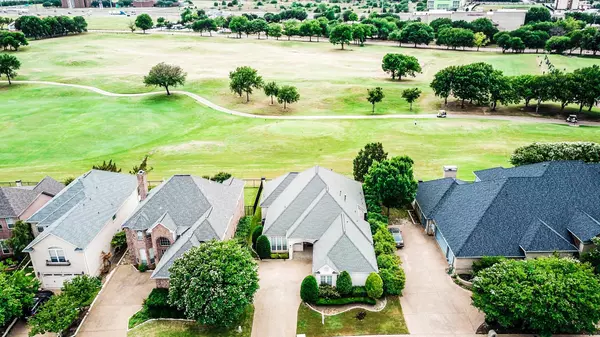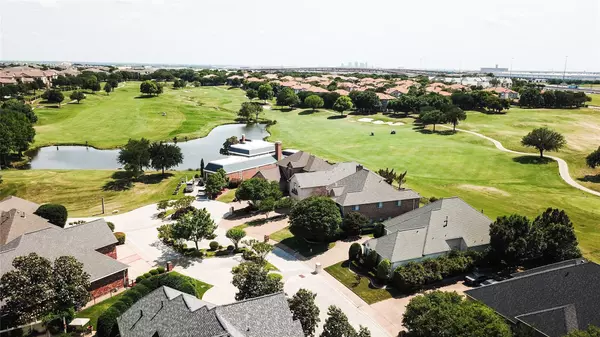$500,000
For more information regarding the value of a property, please contact us for a free consultation.
3516 Clubgate Drive Fort Worth, TX 76137
3 Beds
3 Baths
2,563 SqFt
Key Details
Property Type Single Family Home
Sub Type Single Family Residence
Listing Status Sold
Purchase Type For Sale
Square Footage 2,563 sqft
Price per Sqft $195
Subdivision Stoneglen At Fossil Creek Add
MLS Listing ID 20068180
Sold Date 07/11/22
Bedrooms 3
Full Baths 2
Half Baths 1
HOA Fees $66/ann
HOA Y/N Mandatory
Year Built 1996
Annual Tax Amount $10,266
Lot Size 6,664 Sqft
Acres 0.153
Property Description
Welcome to a warm and friendly gated community known as Stoneglen At Fossil Creek. This Gated Community has one entrance and an exit that is not connected to another Community. The Owner has taken extreme care of this home and it boasts loads of character. The home and its location are simply perfect for entertaining, shopping, golf, or work. This wonderful one-story home is three bedrooms, two and a half baths, and has a large open Kitchen space with plenty of granite counter space. The formal Dining room is spacious and the kitchen has a separate breakfast nook area. The full sized laundry room has a countertop area. The living room is perfect for entertaining with a large fireplace. There is a large space for a desk and plenty of shelving to work from home. Arnold Palmer-designed the Golf Course at Fossil Creek and within this gated community there are less then 25 homes so its truly a private area. Living just does not get any better than this, It feels like a vacation retreat.
Location
State TX
County Tarrant
Community Gated, Golf, Greenbelt, Restaurant
Direction From 35W, Exit Western Center Blvd, Right on Sandshell, L on Clubgate, Enter Gated Community, Home is on the Right
Rooms
Dining Room 2
Interior
Interior Features Cable TV Available, Chandelier, Decorative Lighting, Eat-in Kitchen, Granite Counters, High Speed Internet Available, Kitchen Island, Open Floorplan, Pantry, Smart Home System, Wainscoting
Heating Central
Cooling Central Air
Flooring Carpet, Tile
Fireplaces Number 1
Fireplaces Type Electric, Gas Logs
Appliance Dishwasher, Electric Cooktop, Microwave, Double Oven, Trash Compactor
Heat Source Central
Laundry Electric Dryer Hookup, Utility Room, Full Size W/D Area, Washer Hookup
Exterior
Exterior Feature Rain Gutters
Garage Spaces 2.0
Community Features Gated, Golf, Greenbelt, Restaurant
Utilities Available City Sewer, City Water
Roof Type Shingle
Garage Yes
Building
Lot Description Greenbelt, Landscaped, On Golf Course, Park View, Sprinkler System
Story One
Foundation Slab
Structure Type Brick
Schools
School District Eagle Mt-Saginaw Isd
Others
Restrictions Deed
Ownership Blair Wade
Financing FHA
Special Listing Condition Aerial Photo
Read Less
Want to know what your home might be worth? Contact us for a FREE valuation!

Our team is ready to help you sell your home for the highest possible price ASAP

©2024 North Texas Real Estate Information Systems.
Bought with Tk Dorsey • Burt Ladner Real Estate LLC

GET MORE INFORMATION

