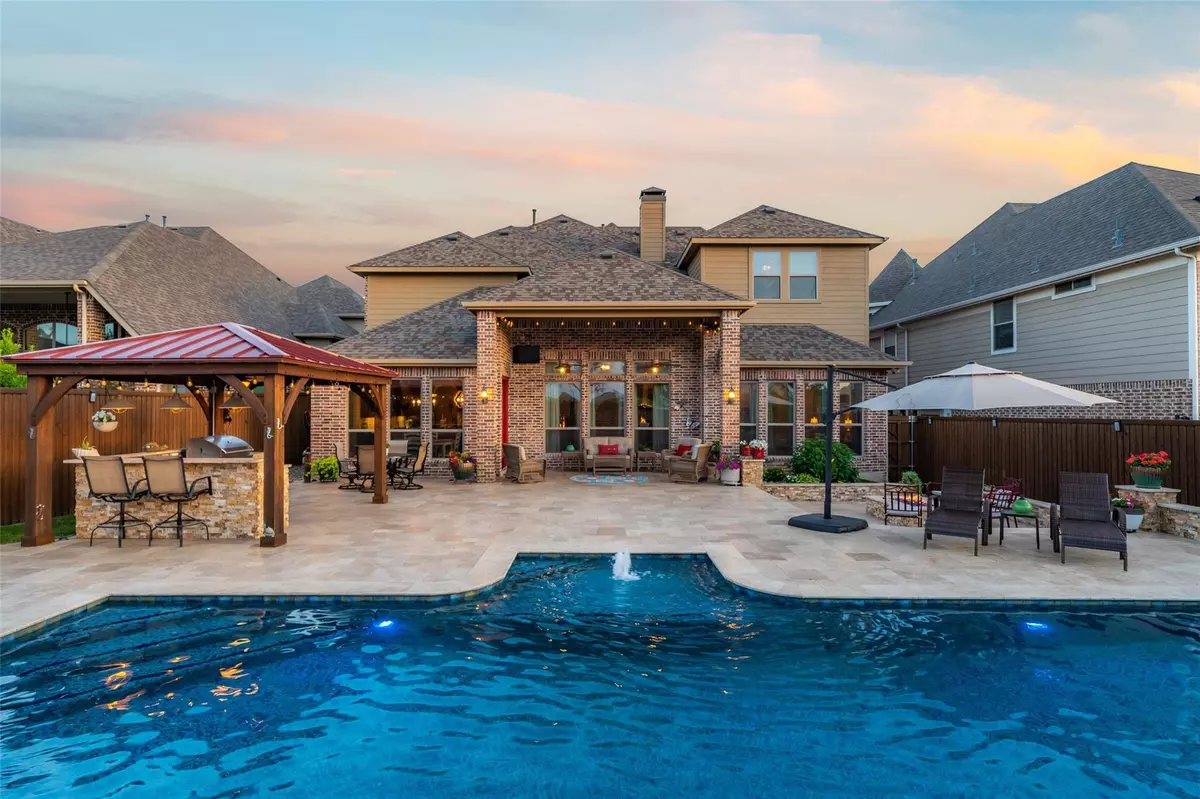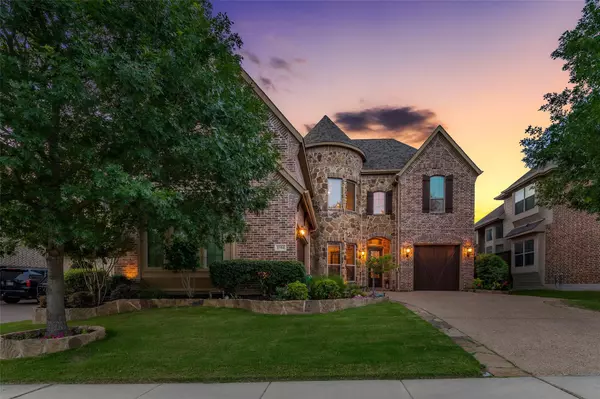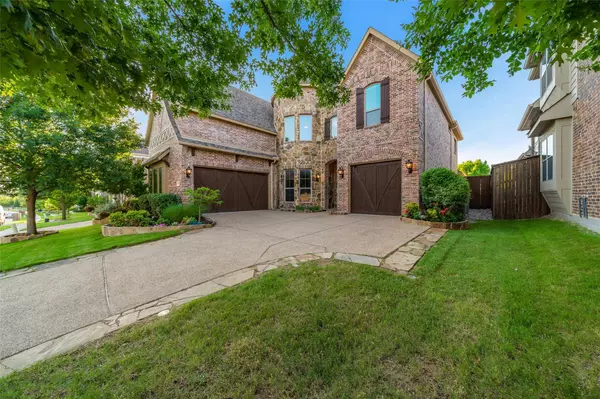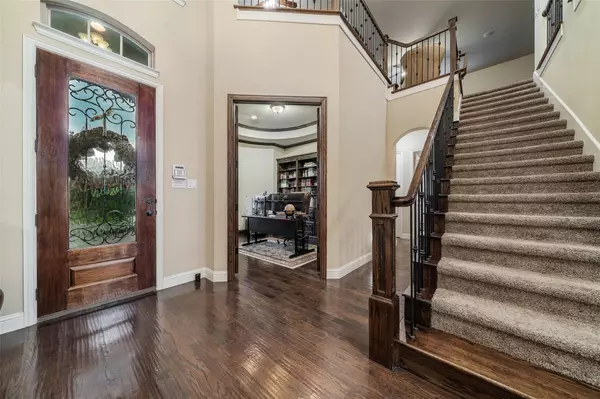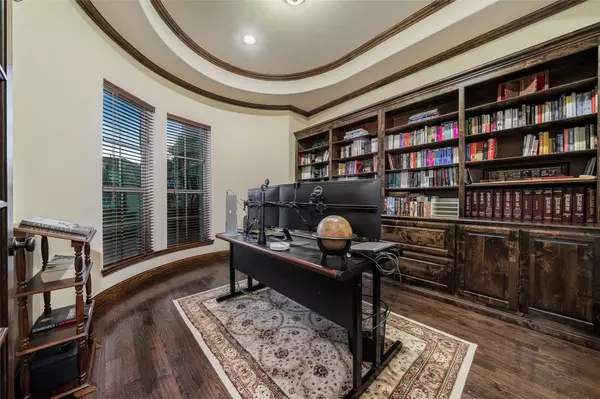$1,195,000
For more information regarding the value of a property, please contact us for a free consultation.
1504 Hennessey Drive Allen, TX 75013
4 Beds
4 Baths
4,641 SqFt
Key Details
Property Type Single Family Home
Sub Type Single Family Residence
Listing Status Sold
Purchase Type For Sale
Square Footage 4,641 sqft
Price per Sqft $257
Subdivision Cumberland Crossing Ph Iii
MLS Listing ID 20059757
Sold Date 08/18/22
Style Traditional
Bedrooms 4
Full Baths 3
Half Baths 1
HOA Fees $50/ann
HOA Y/N Mandatory
Year Built 2012
Annual Tax Amount $13,577
Lot Size 0.254 Acres
Acres 0.254
Property Description
GORGEOUS, Windsor built home, situated on an oversized lot, featuring a backyard OASIS with chlorine and salt free pool & spa with Bionizer creating filtered-like water, outdoor kitchen, sunken firepit and additional grass area! Features distressed, hardwood floors throughout downstairs, spacious formal dining with built-in buffet, study with 8-foot, privacy glass French doors, built-in drawers and shelves! Gourmet kitchen with an oversized island, knotty alder-wood cabinets, designer lighting, wine fridge, drawer microwave, double ovens, gas cooktop, pot filler, pull out drawers, corbels & posts. Master suite offers spa-like bath featuring a six-foot jetted tub, oversized two-entry shower, separate vanities, oversized closet with built-in shelves & shoe shelves, an attached 2nd bedroom on the first floor. Upstairs game room with raised card area, media room with projector, screen, lighting & home audio, an on-suite bedroom & 2 additional bedrooms. Roof & gutters replaced 2020!
Location
State TX
County Collin
Community Community Pool, Jogging Path/Bike Path, Playground, Sidewalks
Direction From 121, right on Alma, right on Ridgeview, left on Twin Creeks Drive, right on Hennessey, home on right.
Rooms
Dining Room 2
Interior
Interior Features Built-in Features, Built-in Wine Cooler, Decorative Lighting, Flat Screen Wiring, Granite Counters, High Speed Internet Available, Kitchen Island, Open Floorplan, Pantry, Smart Home System, Sound System Wiring, Walk-In Closet(s), Wet Bar
Heating Central, Natural Gas
Cooling Ceiling Fan(s), Central Air, Electric
Flooring Carpet, Ceramic Tile, Wood
Fireplaces Number 1
Fireplaces Type Gas Logs, Glass Doors, Living Room
Equipment Home Theater
Appliance Dishwasher, Disposal, Gas Cooktop, Gas Water Heater, Microwave, Double Oven
Heat Source Central, Natural Gas
Laundry Full Size W/D Area
Exterior
Exterior Feature Attached Grill, Covered Patio/Porch, Fire Pit, Gas Grill, Rain Gutters, Lighting, Outdoor Grill, Outdoor Kitchen, Private Yard, Storage
Garage Spaces 3.0
Fence Brick, Wood
Pool Gunite, In Ground, Outdoor Pool, Pool/Spa Combo, Water Feature
Community Features Community Pool, Jogging Path/Bike Path, Playground, Sidewalks
Utilities Available City Sewer, City Water, Concrete, Curbs
Roof Type Composition
Garage Yes
Private Pool 1
Building
Lot Description Interior Lot, Landscaped, Lrg. Backyard Grass, Sprinkler System, Subdivision
Story Two
Foundation Slab
Structure Type Brick,Siding
Schools
School District Allen Isd
Others
Acceptable Financing Cash, Conventional
Listing Terms Cash, Conventional
Financing Conventional
Read Less
Want to know what your home might be worth? Contact us for a FREE valuation!

Our team is ready to help you sell your home for the highest possible price ASAP

©2024 North Texas Real Estate Information Systems.
Bought with Matt Haistings • Compass RE Texas, LLC

GET MORE INFORMATION

