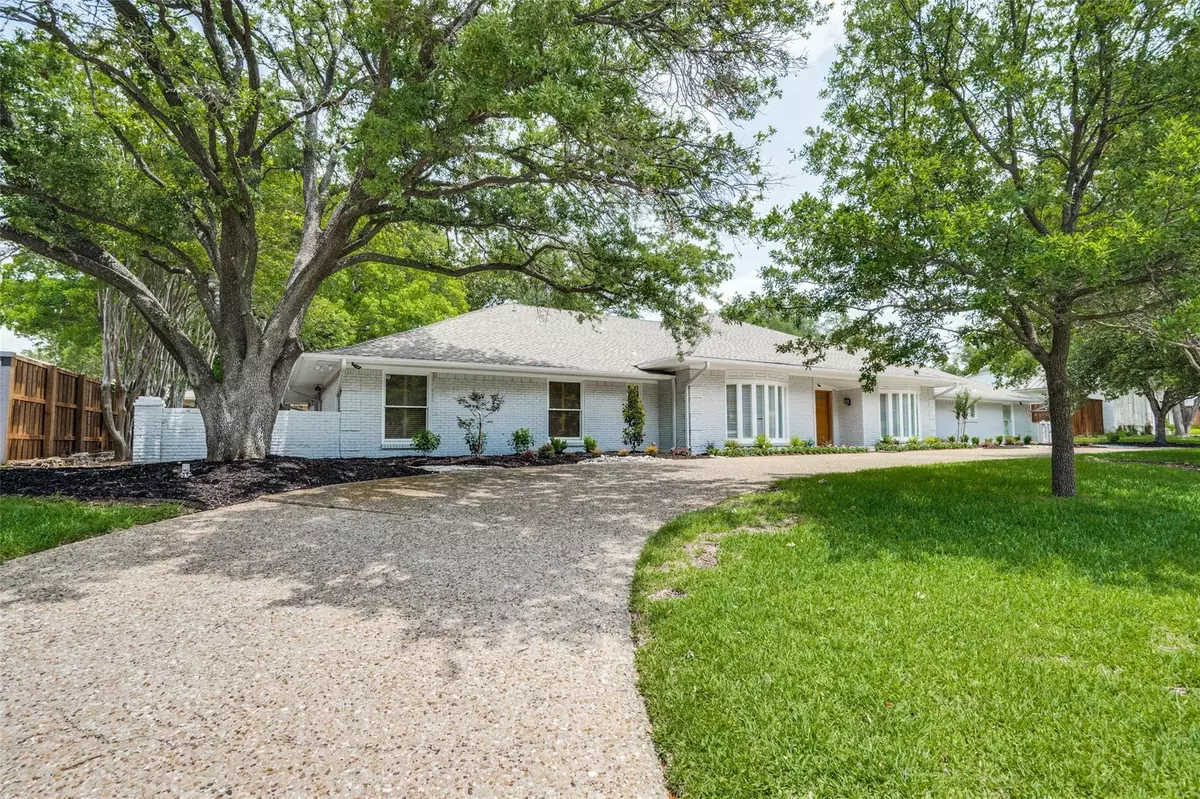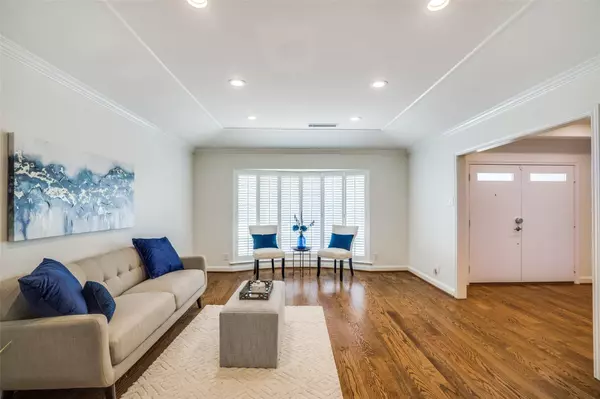$1,299,999
For more information regarding the value of a property, please contact us for a free consultation.
6535 Meadowcreek Drive Dallas, TX 75254
4 Beds
5 Baths
4,070 SqFt
Key Details
Property Type Single Family Home
Sub Type Single Family Residence
Listing Status Sold
Purchase Type For Sale
Square Footage 4,070 sqft
Price per Sqft $319
Subdivision Northwood Hills Estates
MLS Listing ID 20077152
Sold Date 08/15/22
Style Traditional
Bedrooms 4
Full Baths 5
HOA Y/N Voluntary
Year Built 1967
Annual Tax Amount $23,140
Lot Size 0.462 Acres
Acres 0.462
Property Description
*Open House Sat, Aug.6th & Sun, Aug. 7th 1-3pm* NEW Price on this wonderfully updated 1-story home in the desirable Northwood Hills area sits on almost .5 acre lot! 4 bedrooms all with a bath! Hrdwd flrs throughout majority of the home & light and bright color scheme throughout. Open floor plan with flexible liv spaces. Kit beautifully updated with quartz c-tops, SS appliances, white cabinetry, center island plus breakfast bar. 3rd livi rm can be used as a game rm, media room or 5th bdrm! Fall in love with your master suite featuring large bdrms, multiple walk in closets, renovated ba with dual sinks, soaker tub, & custom tile shower. Both master & master bath have access to your backyard! 3 car garage with level 2 vehicle charging station. Enjoy your outdoors with a large covered patio, outdoor kit & spacious pool with plenty of grass space for play! AC System that services liv & bdrm side of home replaced July 2022. Before & After Pics along with Update list in document storage.
Location
State TX
County Dallas
Direction Between Beltline and Spring Valley. Meadowcreek is on the west side of Hillcrest.
Rooms
Dining Room 2
Interior
Interior Features Decorative Lighting, Dry Bar, Eat-in Kitchen, Granite Counters, High Speed Internet Available, Kitchen Island, Open Floorplan, Vaulted Ceiling(s), Walk-In Closet(s)
Heating Central
Cooling Ceiling Fan(s), Central Air
Flooring Ceramic Tile, Wood
Fireplaces Number 1
Fireplaces Type Gas Starter
Appliance Dishwasher, Disposal, Electric Oven, Gas Cooktop, Gas Water Heater, Microwave, Plumbed For Gas in Kitchen, Vented Exhaust Fan
Heat Source Central
Exterior
Exterior Feature Covered Patio/Porch, Rain Gutters, Outdoor Kitchen, Outdoor Living Center
Garage Spaces 3.0
Fence Wood
Pool Gunite, In Ground
Utilities Available Alley, City Sewer, City Water, Sidewalk
Roof Type Composition
Garage Yes
Private Pool 1
Building
Lot Description Interior Lot, Landscaped, Lrg. Backyard Grass, Sprinkler System, Subdivision
Story One
Foundation Slab
Structure Type Brick
Schools
School District Richardson Isd
Others
Ownership See Agent
Acceptable Financing Cash, Conventional, VA Loan
Listing Terms Cash, Conventional, VA Loan
Financing Cash
Read Less
Want to know what your home might be worth? Contact us for a FREE valuation!

Our team is ready to help you sell your home for the highest possible price ASAP

©2024 North Texas Real Estate Information Systems.
Bought with Lauren Kinney • Compass RE Texas, LLC.

GET MORE INFORMATION





