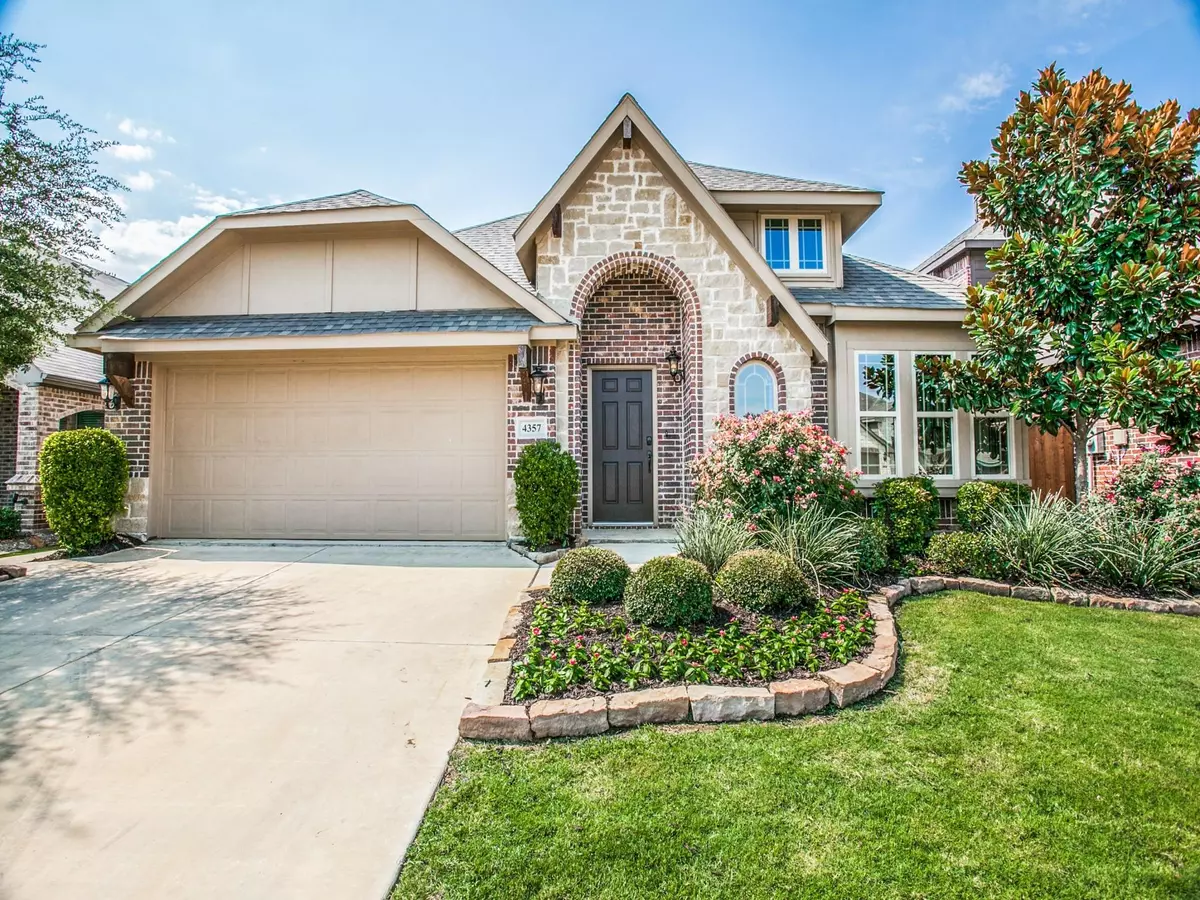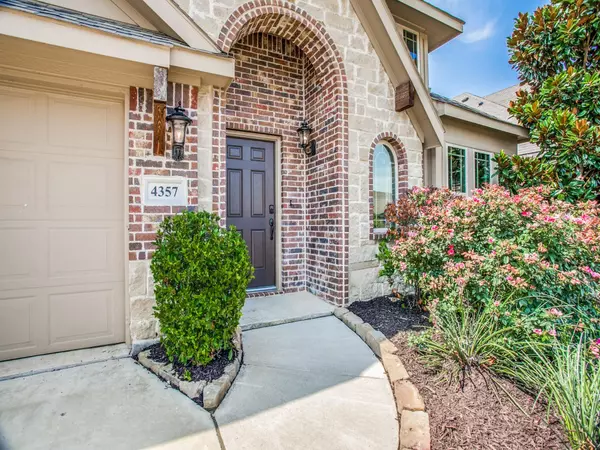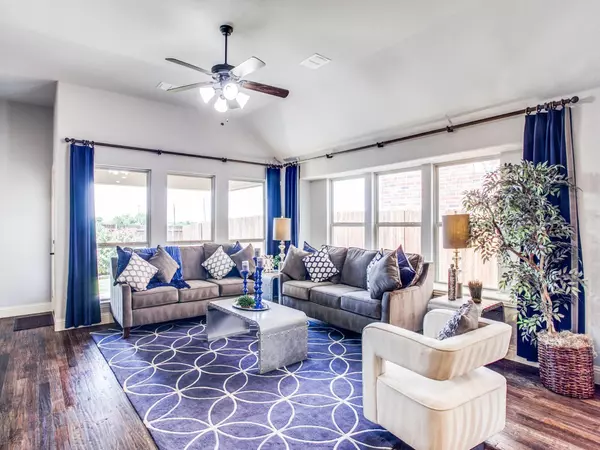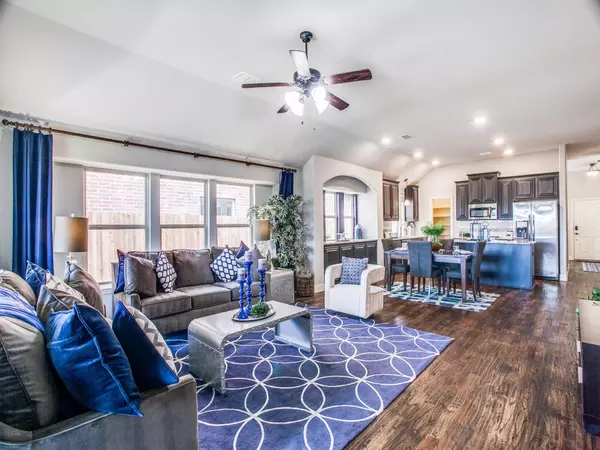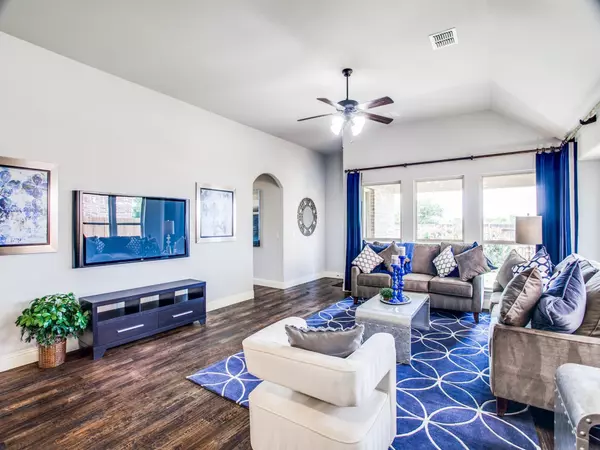$389,990
For more information regarding the value of a property, please contact us for a free consultation.
4357 Sweet Clover Lane Fort Worth, TX 76036
4 Beds
3 Baths
2,459 SqFt
Key Details
Property Type Single Family Home
Sub Type Single Family Residence
Listing Status Sold
Purchase Type For Sale
Square Footage 2,459 sqft
Price per Sqft $158
Subdivision Rosemary Ridge Add
MLS Listing ID 20058573
Sold Date 07/18/22
Style Traditional
Bedrooms 4
Full Baths 3
HOA Y/N None
Year Built 2016
Annual Tax Amount $7,998
Lot Size 5,662 Sqft
Acres 0.13
Property Description
FORMER MODEL HOME - Bloomfield's Cypress II model is ready to be true home! Gorgeous inside & out with tons of upgrades starting when you pull into the driveway and notice the premium landscaping & exterior. This charming two-story offers a Formal Dining room, open-concept layout, 1st floor Primary Suite, and upstairs Game room. Contemporary color palette throughout with Portobello Glazed cabinets, custom accent walls, and matching custom window treatments that stay with the home! Hardwood flooring in common areas downstairs, including Dining room. Kitchen includes SS appliances and fridge. Huge Primary Suite has sitting or hobby area, window seat with custom cushion, and 5-piece ensuite. 2 more secondary bdrms downstairs; 4th bed & 3rd bath upstairs for the perfect guest retreat. Covered Rear Patio and fenced backyard with no neighbors behind you! Stop by during model home business hours to view this home.
Location
State TX
County Tarrant
Direction From I-20: Exit Hulen St. and travel south approximately 6.5 miles. Turn left on McPherson, and then right on West Cleburne Rd. Travel for approximately half of a mile and Rosemary Ridge will be on the left.
Rooms
Dining Room 2
Interior
Interior Features Built-in Features, Cable TV Available, Decorative Lighting, Double Vanity, Eat-in Kitchen, Granite Counters, High Speed Internet Available, Kitchen Island, Open Floorplan, Pantry, Smart Home System, Walk-In Closet(s)
Heating Electric
Cooling Ceiling Fan(s), Central Air, Electric
Flooring Carpet, Tile, Wood
Appliance Dishwasher, Disposal, Electric Range, Electric Water Heater, Ice Maker, Microwave, Plumbed for Ice Maker, Refrigerator
Heat Source Electric
Laundry Electric Dryer Hookup, Utility Room, Washer Hookup
Exterior
Exterior Feature Balcony, Covered Patio/Porch, Private Yard
Garage Spaces 2.0
Fence Back Yard, Fenced, Wood
Utilities Available City Sewer, City Water, Concrete, Curbs, Sidewalk
Roof Type Composition
Garage Yes
Building
Lot Description Few Trees, Interior Lot, Landscaped, Sprinkler System, Subdivision
Story Two
Foundation Slab
Structure Type Brick,Rock/Stone
Schools
School District Crowley Isd
Others
Ownership DuboseModelJomeInvestors#204,LP
Acceptable Financing Cash, Conventional, FHA, VA Loan
Listing Terms Cash, Conventional, FHA, VA Loan
Financing Conventional
Read Less
Want to know what your home might be worth? Contact us for a FREE valuation!

Our team is ready to help you sell your home for the highest possible price ASAP

©2024 North Texas Real Estate Information Systems.
Bought with Non-Mls Member • NON MLS

GET MORE INFORMATION

