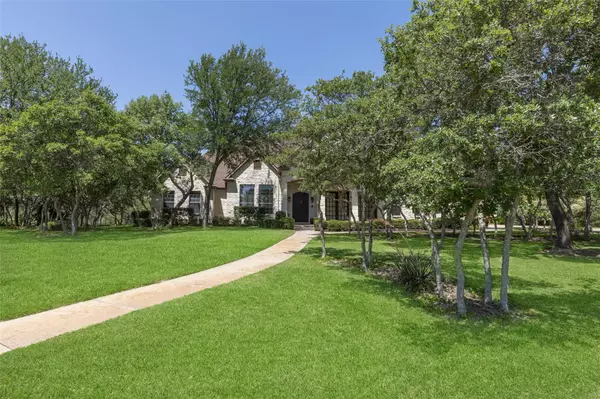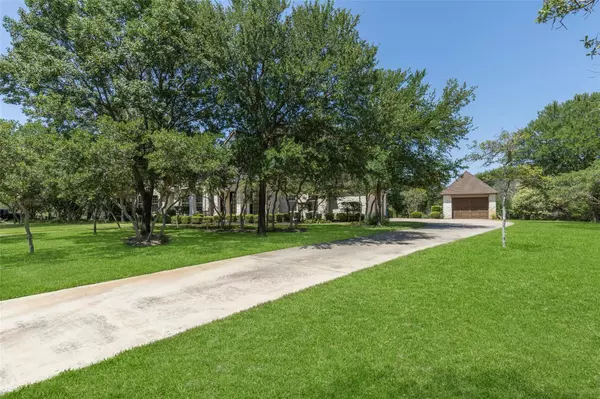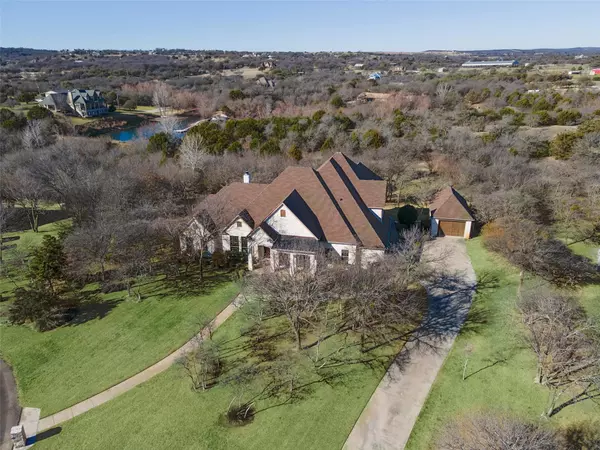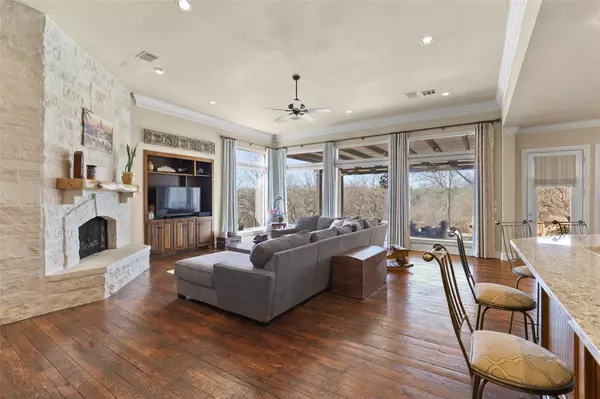$995,000
For more information regarding the value of a property, please contact us for a free consultation.
194 Coronado Bend Fort Worth, TX 76108
4 Beds
4 Baths
4,649 SqFt
Key Details
Property Type Single Family Home
Sub Type Single Family Residence
Listing Status Sold
Purchase Type For Sale
Square Footage 4,649 sqft
Price per Sqft $214
Subdivision Covered Bridge Canyon Ii
MLS Listing ID 20085075
Sold Date 08/08/22
Style Traditional
Bedrooms 4
Full Baths 3
Half Baths 1
HOA Fees $62/ann
HOA Y/N Mandatory
Year Built 2003
Annual Tax Amount $15,646
Lot Size 1.600 Acres
Acres 1.6
Property Description
Gorgeous custom home on cul-de-sac 1.6 acre lot. Serene views, plantation shutters & hand-scraped hardwoods throughout are simply a few of the many features. Grand entrance with stunning property views from the moment you enter the foyer which is flanked by the formal dining. The large, light & bright kitchen features an island w 2nd sink, ss appliances, pot filler, appliance garage, walk-in pantry, abundant counter space, & butlers pantry. Open to the kitchen is the family rm with lots of natural light, gas fireplace & built in cabinets. The master includes a fireplace, coffee bar, & sitting area. Also located on the 1st floor is a secondary bedrm w full bath, study w built-ins & a half bath, a large utility w sink. 2nd story includes 2 add'l bedrms, game rm w built-ins & sink, plus balcony. Dream backyard features a lg covered patio, outdoor kitchen, fire pit, pond & saltwater pool. Attached 3 car garage includes an epoxied floor, 4th garage is detached & includes electricity.
Location
State TX
County Parker
Community Community Pool, Fishing, Lake, Park, Playground, Pool
Direction 2 ways to go . . . Back Way . . . Loop 820 to White Settlement. Go west to Mesa Grande. Right on Rancho Road. Turns into Covered Bridge. Left on Coronado Bend, or go to Confederate Highway to Covered Bridge, North Entry.
Rooms
Dining Room 2
Interior
Interior Features Built-in Features, Cable TV Available, Decorative Lighting, Double Vanity, Eat-in Kitchen, Flat Screen Wiring, Granite Counters, High Speed Internet Available, Kitchen Island, Open Floorplan, Pantry, Sound System Wiring, Vaulted Ceiling(s), Walk-In Closet(s), Wet Bar
Heating Central, Natural Gas
Cooling Ceiling Fan(s), Central Air, Electric
Flooring Carpet, Ceramic Tile, Hardwood
Fireplaces Number 2
Fireplaces Type Gas, Gas Logs, Gas Starter, Living Room, Master Bedroom
Appliance Commercial Grade Range, Dishwasher, Disposal, Electric Oven, Gas Cooktop, Gas Water Heater, Microwave, Plumbed For Gas in Kitchen, Vented Exhaust Fan, Water Softener
Heat Source Central, Natural Gas
Laundry Electric Dryer Hookup, Utility Room, Full Size W/D Area, Washer Hookup
Exterior
Exterior Feature Attached Grill, Balcony, Covered Patio/Porch, Fire Pit, Gas Grill, Rain Gutters, Lighting, Outdoor Living Center
Garage Spaces 4.0
Fence None
Pool Gunite, Heated, In Ground, Outdoor Pool, Pool Sweep, Pool/Spa Combo, Salt Water, Water Feature
Community Features Community Pool, Fishing, Lake, Park, Playground, Pool
Utilities Available Aerobic Septic, Private Sewer, Private Water, Septic
Roof Type Composition
Garage Yes
Private Pool 1
Building
Lot Description Acreage, Cul-De-Sac, Interior Lot, Irregular Lot, Many Trees, Sprinkler System, Subdivision
Story Two
Foundation Slab
Structure Type Rock/Stone
Schools
School District Aledo Isd
Others
Acceptable Financing Cash, Conventional
Listing Terms Cash, Conventional
Financing Conventional
Read Less
Want to know what your home might be worth? Contact us for a FREE valuation!

Our team is ready to help you sell your home for the highest possible price ASAP

©2024 North Texas Real Estate Information Systems.
Bought with Chase Crawford • Base Realty

GET MORE INFORMATION





