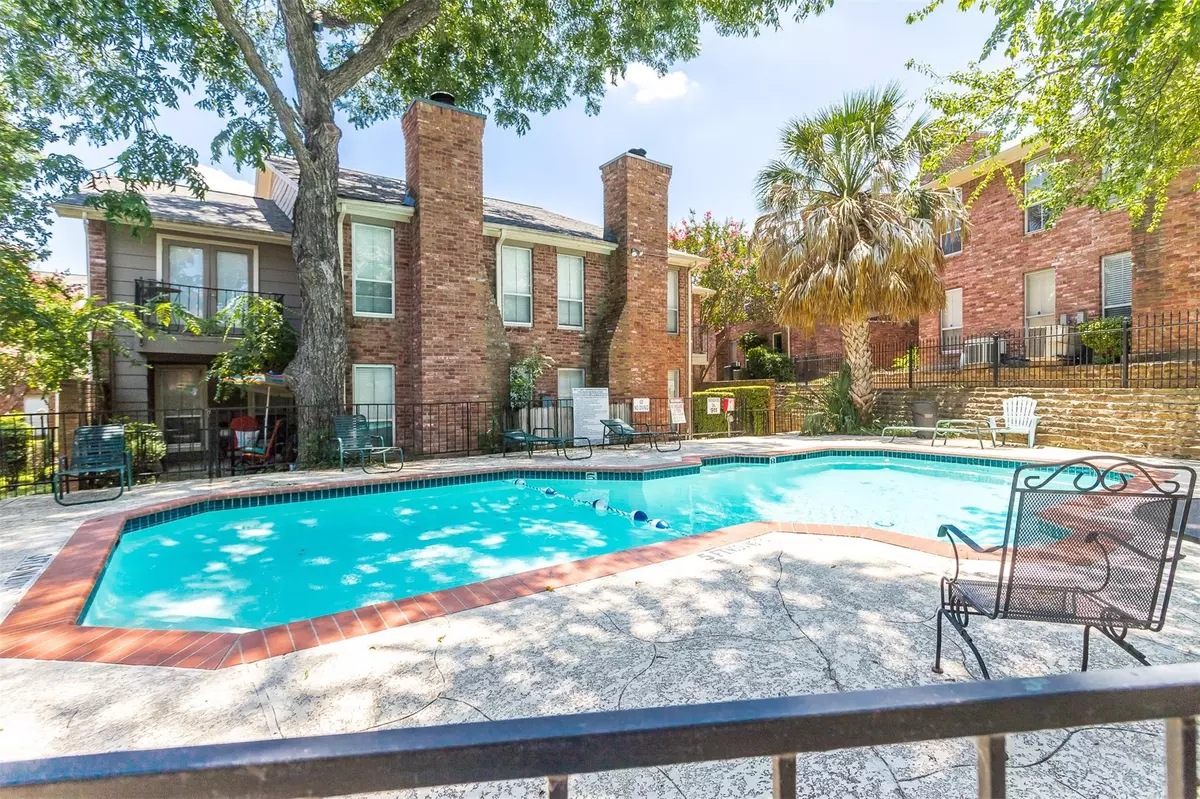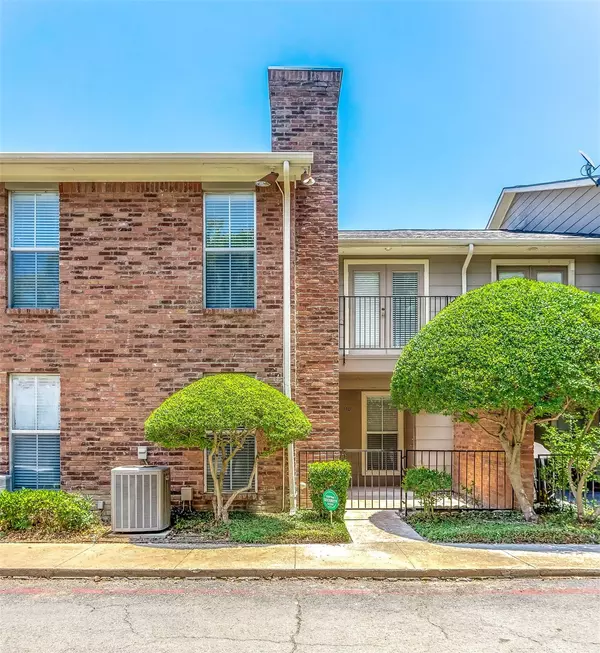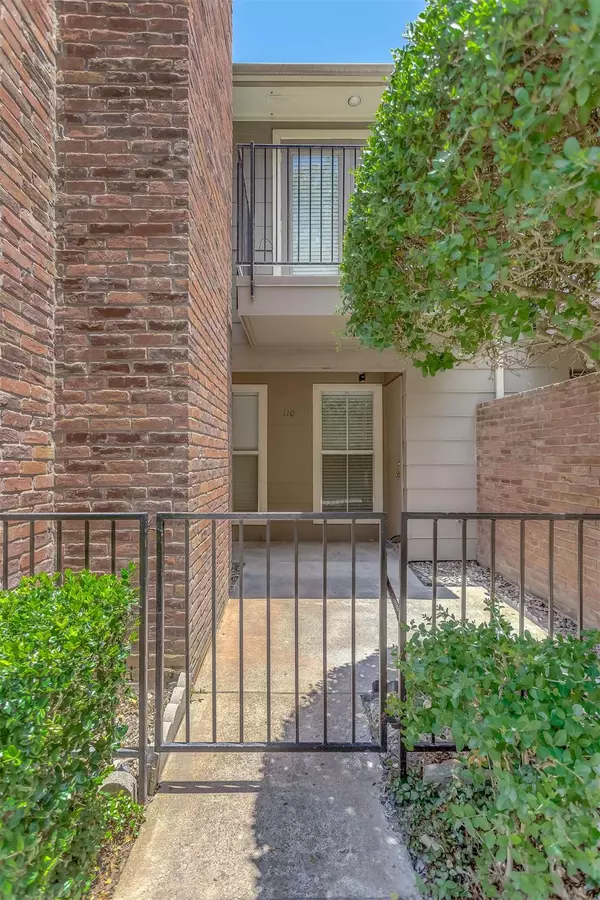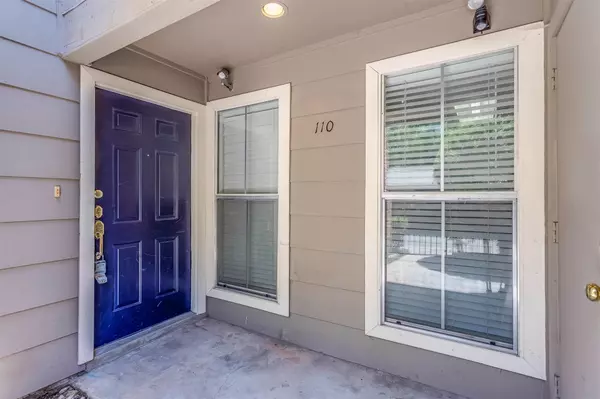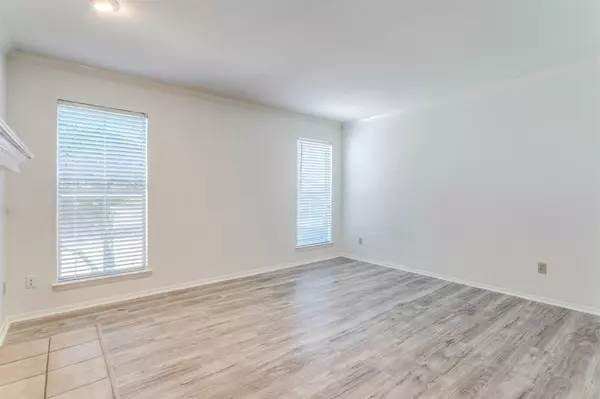$185,900
For more information regarding the value of a property, please contact us for a free consultation.
7510 Holly Hill Drive #110 Dallas, TX 75231
2 Beds
3 Baths
1,179 SqFt
Key Details
Property Type Condo
Sub Type Condominium
Listing Status Sold
Purchase Type For Sale
Square Footage 1,179 sqft
Price per Sqft $157
Subdivision Holly Park Condo
MLS Listing ID 20092246
Sold Date 07/15/22
Style Traditional
Bedrooms 2
Full Baths 2
Half Baths 1
HOA Fees $325/mo
HOA Y/N Mandatory
Year Built 1979
Annual Tax Amount $3,732
Lot Size 2.943 Acres
Acres 2.943
Property Description
Multiple offers received Best and final by noon 6-25 .Quiet Private Secluded Gated Two Story Condo. Terrific Location, Borders The Sopac Trail. Just minutes to 75. Enter Through the Gated Shaded Entry Courtyard to More than You can Imagine. The Condo Features a Spacious Entry and Large Family Room that is Light and Bright. This Room also Features a Wood Burning Fireplace. Large Open Kitchen Features a Serving Bar Large enough for 4 Bar Stools. Lots of Cabinets, Granite Counters and Refrigerator is Included! The Dining Room, Half Bath, Utility area Complete the First Floor. Upstairs the Primary Suite features a Ceiling Fan a Private Bath and Fabulous French Doors Opening to Your Personal Balcony Overlooking the Entry Courtyard. A Second Bedroom and Full bath complete The Upstairs. This Home has Brand New Paint, Laminate Wood Flooring and Granite Counters Refrigerator and Washer, Dryer Included. This Home is Conveniently Located to Endless Shopping, Dining and Entertainment Opportunities
Location
State TX
County Dallas
Community Community Pool, Community Sprinkler, Gated, Perimeter Fencing
Direction from 75 go East on Walnut Hill. Right on Greenville. Left on Pineland. Left on Holly Hill. Go past Sopac trail 2nd gate on the right.
Rooms
Dining Room 1
Interior
Interior Features Cable TV Available, Decorative Lighting, Eat-in Kitchen, Granite Counters, High Speed Internet Available, Open Floorplan, Pantry
Heating Central, Electric
Cooling Ceiling Fan(s), Central Air
Flooring Carpet, Ceramic Tile, Simulated Wood
Fireplaces Number 1
Fireplaces Type Brick, Glass Doors
Appliance Dishwasher, Disposal, Electric Cooktop, Electric Oven, Microwave, Refrigerator
Heat Source Central, Electric
Laundry Electric Dryer Hookup, Utility Room, Full Size W/D Area, Washer Hookup
Exterior
Carport Spaces 1
Pool Fenced, Gunite, In Ground, Outdoor Pool
Community Features Community Pool, Community Sprinkler, Gated, Perimeter Fencing
Utilities Available Asphalt, Cable Available, City Sewer, City Water, Curbs, Electricity Connected
Roof Type Composition
Garage No
Private Pool 1
Building
Story Two
Foundation Slab
Structure Type Brick,Concrete,Siding,Wood
Schools
School District Dallas Isd
Others
Ownership Emily Rufca
Acceptable Financing Cash, Conventional
Listing Terms Cash, Conventional
Financing Conventional
Read Less
Want to know what your home might be worth? Contact us for a FREE valuation!

Our team is ready to help you sell your home for the highest possible price ASAP

©2024 North Texas Real Estate Information Systems.
Bought with Alecia Kinne • EXP REALTY

GET MORE INFORMATION

