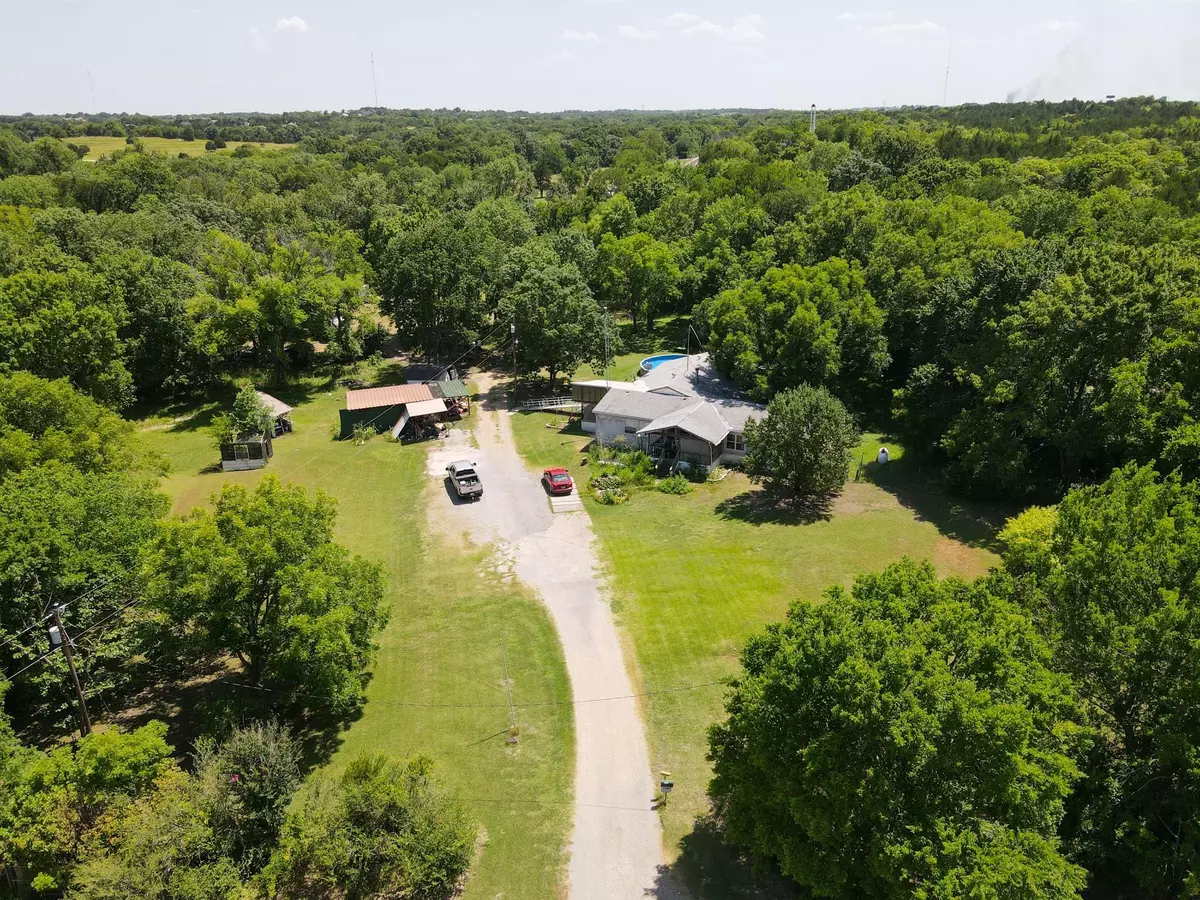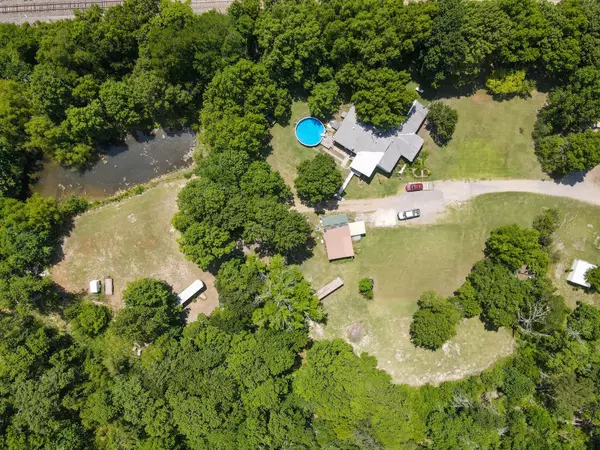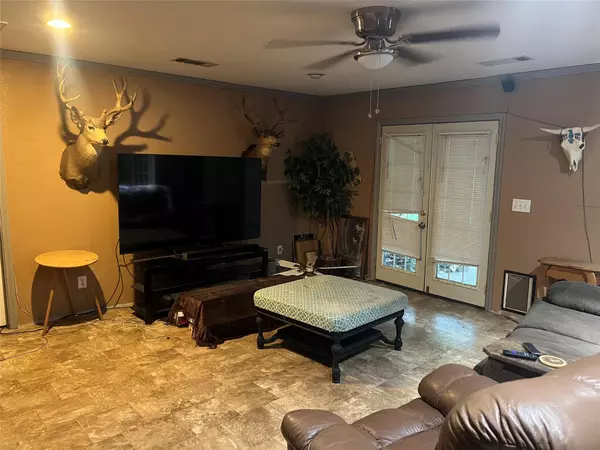$270,000
For more information regarding the value of a property, please contact us for a free consultation.
155 Lonesome Dove Drive Sherman, TX 75090
3 Beds
3 Baths
1,848 SqFt
Key Details
Property Type Manufactured Home
Sub Type Manufactured Home
Listing Status Sold
Purchase Type For Sale
Square Footage 1,848 sqft
Price per Sqft $146
Subdivision Ben Lindsay
MLS Listing ID 20097473
Sold Date 08/04/22
Style Traditional
Bedrooms 3
Full Baths 3
HOA Y/N None
Year Built 1995
Annual Tax Amount $1,468
Lot Size 4.000 Acres
Acres 4.0
Property Description
Escape to some peace and quiet! This property is four gorgeous acres tucked away at the end of a private road but still close to all city amenities. Even better, it's within a mile or so from two new 8 BILLION companies coming here, TI and Globitech. This land may double in value soon. Very large doublewide home with a large office, 2 spacious living areas, open living design and kitchen with an oversize pantry to store YEARS of food. Just in case, right? Also laundry room and more storage. Sip a a cup of coffee, tea or something stronger at the end of a hectic day on the covered deck overlooking the sparkling pool. Multiple sheds to store all your toys and tools. This pretty land has a pond, shade trees and lots of room for fishing, playing, entertaining, family reunions, multi-homes, business, etc. Let your imagination And you pets and kids go wild. Come and check it out! Prop ID for home, MH-IMP LABEL# NTA0497714 NTA0497715 SN1 1PTX3541ATX; SN2 1PTX3541BTX;
Location
State TX
County Grayson
Direction Head South on 75. Take Shepherd exit (54A) take a left at the light. Turn right on Lonesome Dove. Property is straight down that road
Rooms
Dining Room 1
Interior
Interior Features Open Floorplan, Pantry, Vaulted Ceiling(s), Walk-In Closet(s)
Heating Central, Electric
Cooling Central Air, Gas
Flooring Carpet, Linoleum, Tile
Fireplaces Number 1
Fireplaces Type Dining Room, Kitchen, Wood Burning
Appliance Dishwasher, Gas Oven, Microwave, Plumbed For Gas in Kitchen, Plumbed for Ice Maker
Heat Source Central, Electric
Laundry Utility Room, Full Size W/D Area
Exterior
Exterior Feature Covered Deck, Covered Patio/Porch, Lighting, Storage, Other
Carport Spaces 2
Fence Partial
Pool Above Ground, Pump
Utilities Available Co-op Water, Electricity Connected, Private Road, Septic
Roof Type Composition
Garage No
Private Pool 1
Building
Lot Description Acreage, Many Trees, Tank/ Pond
Story One
Foundation Combination
Structure Type Siding,Other
Schools
School District Howe Isd
Others
Restrictions No Known Restriction(s)
Ownership Jason Atkins Sr
Acceptable Financing 1031 Exchange, Cash, Conventional
Listing Terms 1031 Exchange, Cash, Conventional
Financing Cash
Special Listing Condition Aerial Photo
Read Less
Want to know what your home might be worth? Contact us for a FREE valuation!

Our team is ready to help you sell your home for the highest possible price ASAP

©2024 North Texas Real Estate Information Systems.
Bought with Oriana Nicolas • Compass RE Texas, LLC

GET MORE INFORMATION





