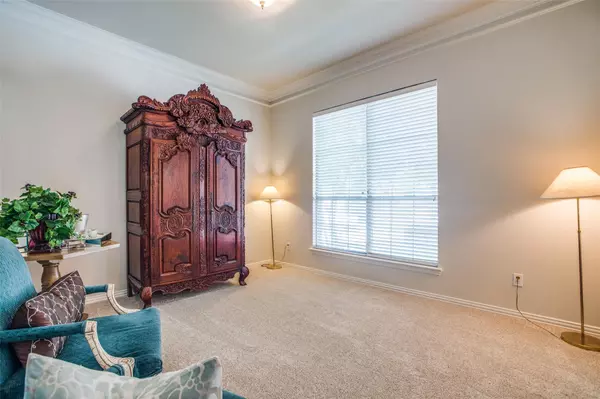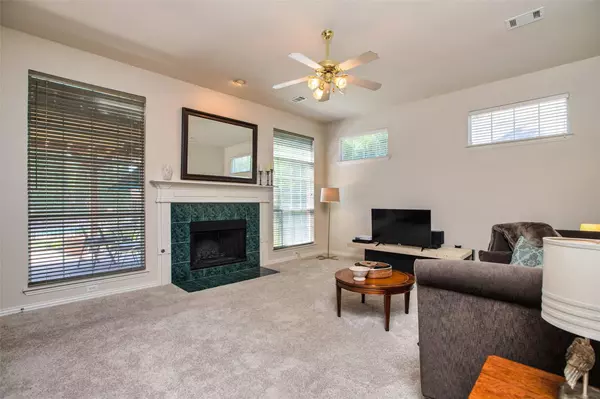$549,900
For more information regarding the value of a property, please contact us for a free consultation.
8101 Alderwood Drive Plano, TX 75025
4 Beds
3 Baths
2,479 SqFt
Key Details
Property Type Single Family Home
Sub Type Single Family Residence
Listing Status Sold
Purchase Type For Sale
Square Footage 2,479 sqft
Price per Sqft $221
Subdivision Crestwood Add
MLS Listing ID 20099718
Sold Date 09/09/22
Bedrooms 4
Full Baths 2
Half Baths 1
HOA Y/N None
Year Built 1995
Annual Tax Amount $7,238
Lot Size 7,840 Sqft
Acres 0.18
Property Description
This is a gorgeous home! Open floor plan, backyard pool paradise with stamped concrete starting at the back door and going all the way around the lushly landscaped pool! Interior has neutral paint colors, recently installed new carpet, truly move in ready. Formal living room and formal dining room for big entertaining. The chef of the house will enjoy this large kitchen open to the family room with lots of counter space as well as an island. The owners suite bath will spoil you with its walk in shower and garden tub, the closet has extra tall ceiling for additional hanging space. Even the secondary bath has two sinks. Great curb appeal, the front archway framed with stone like accents. The gated driveway is perfect for multiple cars, boat or RV. Plano schools!
Location
State TX
County Collin
Direction From the intersection of Hedgecoxe and Independence turn East onto Hedgecoxe. Turn North (left) onto Alderwood Drive 8101 will be on your left.
Rooms
Dining Room 2
Interior
Interior Features Cable TV Available, Decorative Lighting, Double Vanity, Eat-in Kitchen, High Speed Internet Available, Kitchen Island, Open Floorplan
Heating Central, Natural Gas
Cooling Central Air, Electric
Flooring Carpet, Tile, Vinyl
Fireplaces Number 1
Fireplaces Type Family Room, Gas, Gas Starter, Wood Burning
Appliance Dishwasher, Disposal, Electric Cooktop, Electric Oven, Gas Water Heater, Microwave
Heat Source Central, Natural Gas
Laundry Utility Room, Full Size W/D Area, Washer Hookup
Exterior
Exterior Feature Covered Patio/Porch
Garage Spaces 2.0
Fence Back Yard, Gate, Wood
Pool Fenced, In Ground
Utilities Available Alley, Cable Available, City Sewer, City Water, Co-op Electric, Individual Gas Meter, Individual Water Meter, Sidewalk
Roof Type Composition
Garage Yes
Private Pool 1
Building
Lot Description Interior Lot, Landscaped, Lrg. Backyard Grass, Subdivision
Story Two
Foundation Slab
Structure Type Brick,Siding,Unknown,Other
Schools
High Schools Plano West
School District Plano Isd
Others
Restrictions Other
Ownership Jon M Shepherd
Acceptable Financing 1031 Exchange, Cash, Conventional, FHA, VA Loan
Listing Terms 1031 Exchange, Cash, Conventional, FHA, VA Loan
Financing Conventional
Special Listing Condition Owner/ Agent
Read Less
Want to know what your home might be worth? Contact us for a FREE valuation!

Our team is ready to help you sell your home for the highest possible price ASAP

©2024 North Texas Real Estate Information Systems.
Bought with Qiao Li • Jan's Realty

GET MORE INFORMATION





