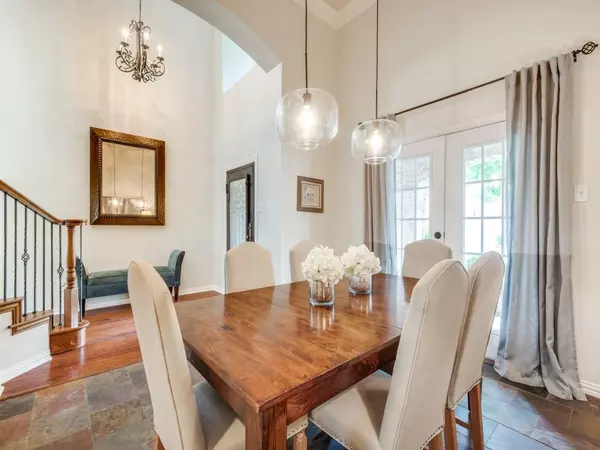$595,000
For more information regarding the value of a property, please contact us for a free consultation.
4201 Sharondale Drive Flower Mound, TX 75022
4 Beds
3 Baths
2,796 SqFt
Key Details
Property Type Single Family Home
Sub Type Single Family Residence
Listing Status Sold
Purchase Type For Sale
Square Footage 2,796 sqft
Price per Sqft $212
Subdivision Wellington Estates Ph 1D
MLS Listing ID 20104603
Sold Date 08/10/22
Style Traditional
Bedrooms 4
Full Baths 2
Half Baths 1
HOA Fees $34
HOA Y/N Mandatory
Year Built 2002
Annual Tax Amount $8,818
Lot Size 7,666 Sqft
Acres 0.176
Property Description
An absolute dream of a home located in the highly desired Wellington neighborhood! Beautiful updates found throughout the home are sure to please. Upon entry, soaring ceilings and wood floors welcome you in. Kitchen features granite countertops, plenty of cabinetry and gas appliances. Kitchen opens to a cozy breakfast area and living room with fireplace. Open layout is perfect for entertaining! Large owner's suite includes an ensuite with separate shower, tub and walk in closet. Additional powder bath and utility located off of kitchen. Upstairs are 3 bedrooms with full bath and a generously sized game room that overlooks pool. Garage is oversized with room for extra storage or work bench. Enjoy summer nights out back under the covered patio and in the sparkling pool with waterfall. New waterfall pump and pool timer installed last year. New roof in 2021, AC units in 2020 and 8' fence in 2019! Located within walking distance to the neighborhood pool and close to the elementary school!
Location
State TX
County Denton
Community Club House, Community Pool, Greenbelt, Jogging Path/Bike Path, Sidewalks, Tennis Court(S)
Direction Head North on Flower Mound Road. Right on Native Oak. Home will be the first one on the left.
Rooms
Dining Room 2
Interior
Interior Features Decorative Lighting, Flat Screen Wiring, Granite Counters, Kitchen Island, Sound System Wiring
Heating Central, Natural Gas
Cooling Central Air, Electric
Flooring Carpet, Ceramic Tile, Wood
Fireplaces Number 1
Fireplaces Type Gas Starter, Wood Burning
Appliance Dishwasher, Disposal, Gas Cooktop, Microwave
Heat Source Central, Natural Gas
Laundry Electric Dryer Hookup, Utility Room, Full Size W/D Area, Washer Hookup
Exterior
Exterior Feature Covered Patio/Porch, Rain Gutters, Lighting
Garage Spaces 2.0
Fence Wood
Pool In Ground, Water Feature, Waterfall
Community Features Club House, Community Pool, Greenbelt, Jogging Path/Bike Path, Sidewalks, Tennis Court(s)
Utilities Available City Sewer, City Water, Concrete, Curbs, Individual Gas Meter, Individual Water Meter, Sidewalk, Underground Utilities
Roof Type Composition
Garage Yes
Private Pool 1
Building
Lot Description Corner Lot, Landscaped, Sprinkler System, Subdivision
Story Two
Foundation Slab
Structure Type Concrete,Rock/Stone,Wood
Schools
School District Lewisville Isd
Others
Ownership Ask Agent
Acceptable Financing Cash, Conventional, FHA, VA Loan
Listing Terms Cash, Conventional, FHA, VA Loan
Financing Conventional
Special Listing Condition Survey Available
Read Less
Want to know what your home might be worth? Contact us for a FREE valuation!

Our team is ready to help you sell your home for the highest possible price ASAP

©2024 North Texas Real Estate Information Systems.
Bought with Gregory Morris • Berkshire HathawayHS PenFed TX

GET MORE INFORMATION





