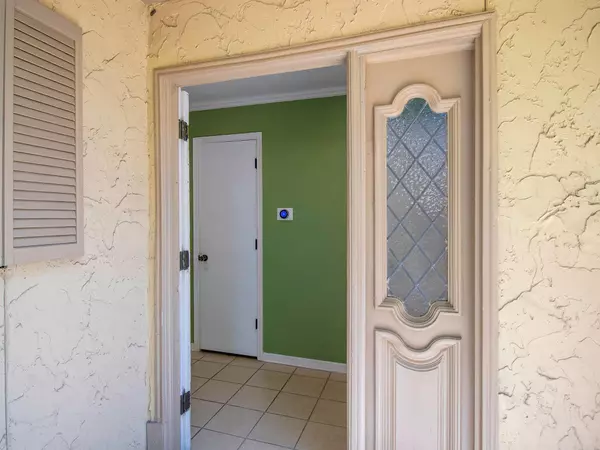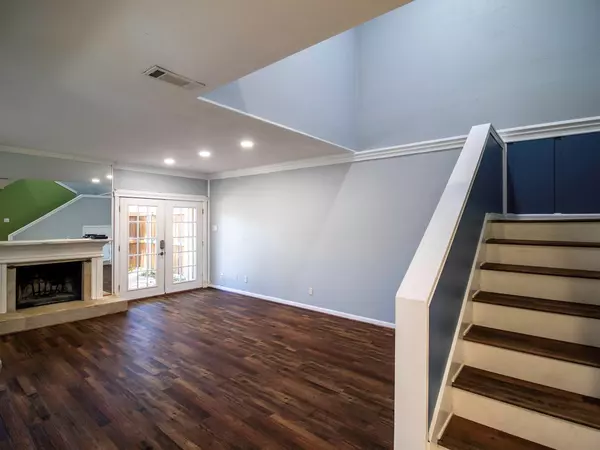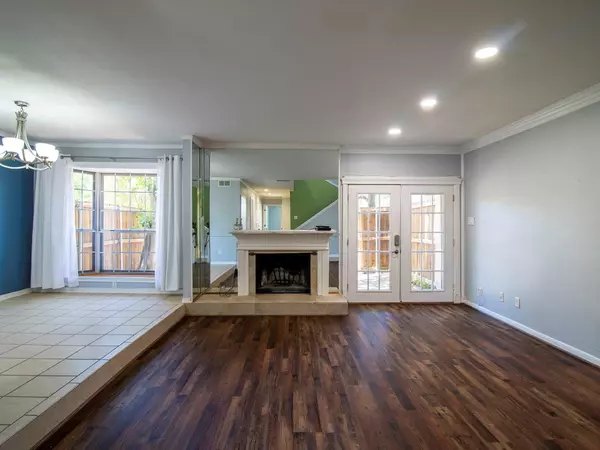$310,000
For more information regarding the value of a property, please contact us for a free consultation.
9034 Emberglow Lane Dallas, TX 75243
3 Beds
3 Baths
1,905 SqFt
Key Details
Property Type Townhouse
Sub Type Townhouse
Listing Status Sold
Purchase Type For Sale
Square Footage 1,905 sqft
Price per Sqft $162
Subdivision Chimney Hill 1St Inst
MLS Listing ID 20110073
Sold Date 10/03/22
Bedrooms 3
Full Baths 3
HOA Fees $375/mo
HOA Y/N Mandatory
Year Built 1972
Lot Size 3,136 Sqft
Acres 0.072
Property Description
Agent related to seller. Appraisal in hand. PRICED $31,000 BELOW APPRAISED VALUE! Move in ready updated 3-bed 3-bath end-unit townhome with detached two-car garage. Spacious bedrooms each features en-suite bathroom & walk-in closet. Tons of storage, private back patio, two fireplaces - one in living room, one in owner's suite, two AC units replaced 2018 and 2021 with UV treatment systems on smart thermostats, granite countertops -June 2022, LVT flooring - 2021, and master bath with dual sinks & custom walk-in shower - 2021. Washer, dryer and refrigerator all remain with the property & are in great shape! HOA includes grounds maintenance, basic cable TV, exterior maintenance including paint color of your choice and roof repairs, landscaping, two community pools, a tennis court, a playground, a dog park and exterior insurance! Virtual tour of this special property is available on MLS listing site. Extensive list of upgrades & repairs made since previous provided inspection reports.
Location
State TX
County Dallas
Community Community Pool, Community Sprinkler, Playground, Pool, Tennis Court(S), Other
Direction GPS will get you there. :) Take I-635 to Greenville Ave. North on Greenville, right on Amberton Pkwy. Right on Emberglow.
Rooms
Dining Room 1
Interior
Interior Features Cable TV Available, Double Vanity, Granite Counters, High Speed Internet Available, Walk-In Closet(s)
Heating Central, Electric, Fireplace(s)
Cooling Ceiling Fan(s), Central Air, Electric, ENERGY STAR Qualified Equipment, Multi Units
Flooring Luxury Vinyl Plank
Fireplaces Number 2
Fireplaces Type Brick, Living Room, Master Bedroom, Wood Burning
Appliance Dishwasher, Disposal
Heat Source Central, Electric, Fireplace(s)
Laundry Electric Dryer Hookup, In Hall, Full Size W/D Area, Washer Hookup
Exterior
Exterior Feature Balcony, Courtyard
Garage Spaces 2.0
Fence Wood
Community Features Community Pool, Community Sprinkler, Playground, Pool, Tennis Court(s), Other
Utilities Available Asphalt, Cable Available, City Sewer, City Water, Curbs
Roof Type Composition
Garage Yes
Building
Lot Description Few Trees
Story Two
Foundation Slab
Structure Type Frame,Stucco
Schools
School District Richardson Isd
Others
Ownership Joshua Walker
Financing Conventional
Read Less
Want to know what your home might be worth? Contact us for a FREE valuation!

Our team is ready to help you sell your home for the highest possible price ASAP

©2024 North Texas Real Estate Information Systems.
Bought with Vincent Dvorin • CLAY STAPP + CO

GET MORE INFORMATION





