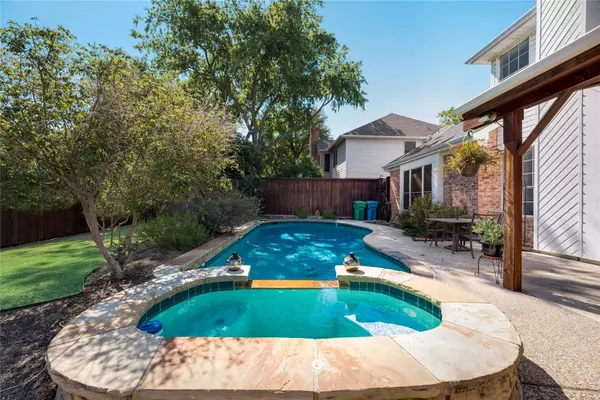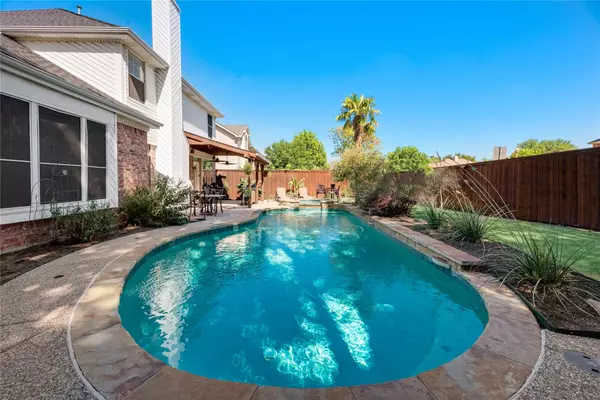$525,000
For more information regarding the value of a property, please contact us for a free consultation.
1505 Lindby Drive Flower Mound, TX 75028
4 Beds
3 Baths
2,587 SqFt
Key Details
Property Type Single Family Home
Sub Type Single Family Residence
Listing Status Sold
Purchase Type For Sale
Square Footage 2,587 sqft
Price per Sqft $202
Subdivision Stone Creek Add Ph 2
MLS Listing ID 20104030
Sold Date 10/13/22
Bedrooms 4
Full Baths 2
Half Baths 1
HOA Y/N None
Year Built 1992
Annual Tax Amount $6,910
Lot Size 7,143 Sqft
Acres 0.164
Property Description
Coming in HOT just like our Texas summer! This little gem has a crystal clear POOL ready for you to chillax in while we wait for Fall to arrive. Hot diggity indeed! Come have a look at this 4 bedroom 2.5 bath charmer. First level offers up a formal dining room with chair rail and box trim accents that has quick access to the kitchen. In the kitchen you will find a more casual nook to have your more intimate meals at. Also a neat little built in office station for quick personal computing and organizing of your life. Laundry room off to the front that is just enough to house all of your cleaning supplies and extra items. Skip over to the master bed and bath where you will find double vanities and a private powder room. Upstairs brings in the fun on the spacious loft rec area with built in entertainment center and 3 additional bedrooms. Dip your feet in the pool, imagine the possibility of making this home into an updated version of you.
Location
State TX
County Denton
Direction Morris Rd to Forest Vista Dr to Crepe Myrtle Dr to Lindby Dr
Rooms
Dining Room 2
Interior
Interior Features High Speed Internet Available, Loft, Walk-In Closet(s)
Heating Natural Gas
Cooling Central Air
Flooring Carpet, Ceramic Tile
Fireplaces Number 1
Fireplaces Type Decorative
Appliance Dishwasher, Disposal, Gas Cooktop, Microwave, Plumbed For Gas in Kitchen
Heat Source Natural Gas
Laundry Full Size W/D Area
Exterior
Garage Spaces 2.0
Fence Wood
Pool In Ground, Pool/Spa Combo
Utilities Available Cable Available, City Sewer, Curbs, Electricity Available, Natural Gas Available, Sidewalk, Underground Utilities
Roof Type Composition
Garage Yes
Private Pool 1
Building
Story Two
Foundation Slab
Structure Type Brick
Schools
School District Lewisville Isd
Others
Ownership See Realist Tax
Financing VA
Read Less
Want to know what your home might be worth? Contact us for a FREE valuation!

Our team is ready to help you sell your home for the highest possible price ASAP

©2024 North Texas Real Estate Information Systems.
Bought with Labrita Dews • Ready Real Estate LLC

GET MORE INFORMATION





