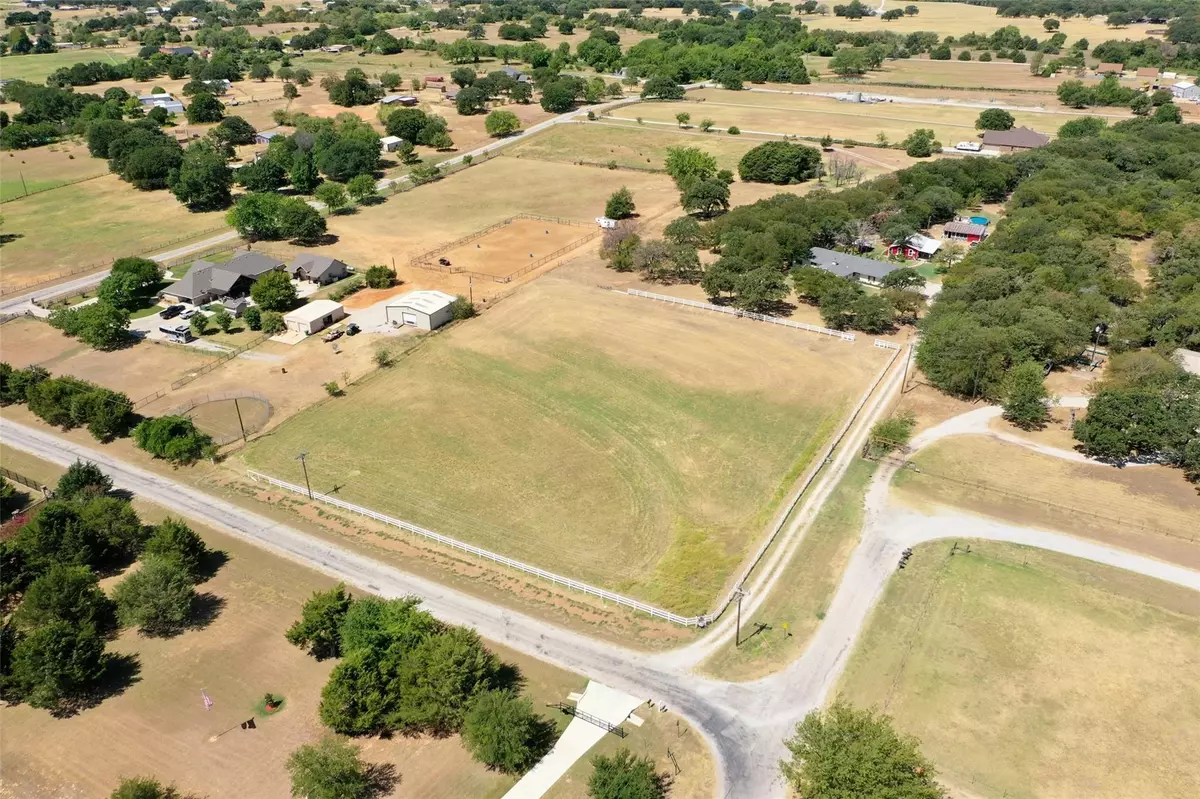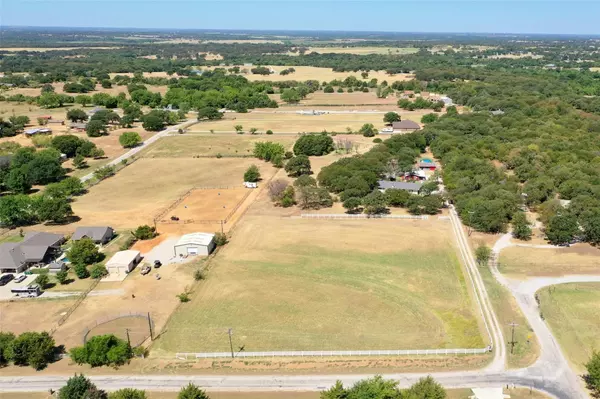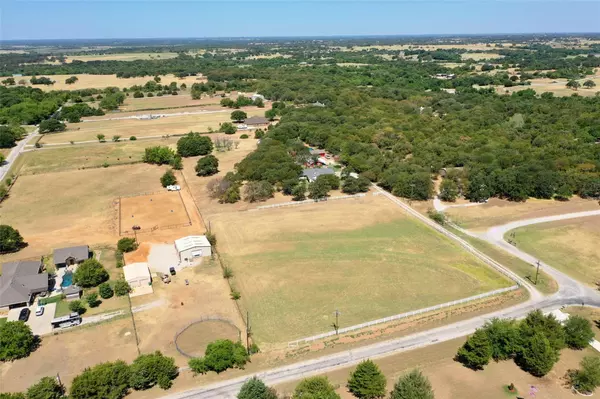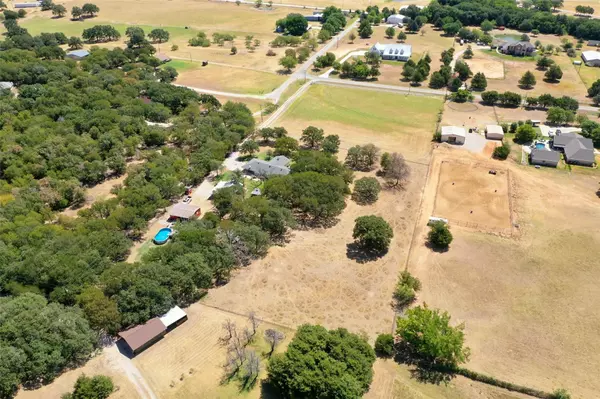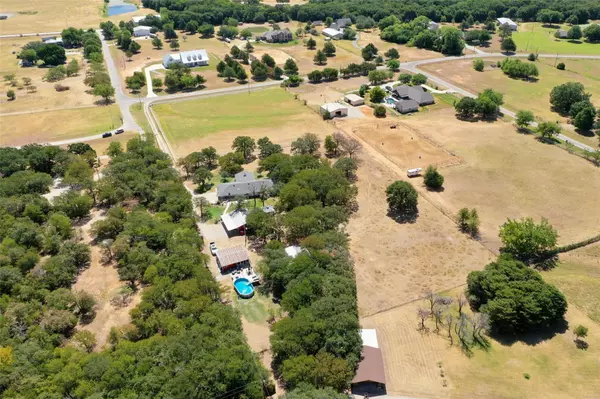$575,000
For more information regarding the value of a property, please contact us for a free consultation.
535 Hilltop Drive Decatur, TX 76234
3 Beds
3 Baths
1,942 SqFt
Key Details
Property Type Single Family Home
Sub Type Single Family Residence
Listing Status Sold
Purchase Type For Sale
Square Footage 1,942 sqft
Price per Sqft $296
Subdivision Hilltop Ranch
MLS Listing ID 20125489
Sold Date 09/13/22
Style Traditional
Bedrooms 3
Full Baths 2
Half Baths 1
HOA Y/N None
Year Built 1977
Annual Tax Amount $4,234
Lot Size 5.000 Acres
Acres 5.0
Property Description
Country living close to city amenities on 5 acres, this one-level 3-bdrm, 2.5-bath home has received a complete makeover and is ready for a new family to call it home. NEW AC-July 2022, NEW well-Oct 2020, NEW flooring, doors and baseboards, and lighting fixtures. Kitchen is all new with painted cabinets, quartz cabinets, ss appl, farm sink, island, and tile backsplash. Entertain guests in this fabulous open floor plan that features 2 dining and living areas. Primary bedroom has ensuite bath with barn door, new vanity, shower, and walk-in closet. Private guest house has been completely remodeled with country charm & includes a great room with free-standing stove, kitchen, and dining area with laminate flooring. Single bdrm and bath that have been updated, as well. Exterior features include multiple entertaining spaces, above ground pool with multi-level decking, & large shed that has been transformed into a game room. NEW 3-rail fencing and rm for 2 horses in the 2-stall horse barn.
Location
State TX
County Wise
Direction From I-35W, go west on Hwy 114 to Boyd. North on 730, right on County Road 4472, right on County Road 4360, left on Hilltop. Home is on the left.
Rooms
Dining Room 2
Interior
Interior Features Built-in Features, Chandelier, Decorative Lighting, Eat-in Kitchen, High Speed Internet Available, Open Floorplan, Walk-In Closet(s)
Heating Central, Electric
Cooling Ceiling Fan(s), Central Air, Electric
Flooring Carpet, Ceramic Tile, Laminate
Fireplaces Number 1
Fireplaces Type Freestanding, Living Room
Appliance Dishwasher, Disposal, Electric Cooktop, Electric Range, Electric Water Heater, Microwave
Heat Source Central, Electric
Laundry Electric Dryer Hookup, In Hall, Full Size W/D Area, Washer Hookup
Exterior
Exterior Feature Covered Patio/Porch, Dog Run, Garden(s), Rain Gutters, Stable/Barn, Storage, Storm Cellar
Garage Spaces 2.0
Pool Above Ground
Utilities Available Aerobic Septic, Well
Roof Type Composition
Garage Yes
Private Pool 1
Building
Lot Description Acreage, Cleared, Few Trees, Landscaped, Pasture
Story One
Foundation Slab
Structure Type Brick,Siding
Schools
School District Boyd Isd
Others
Ownership of record
Acceptable Financing Cash, Conventional, FHA, VA Loan
Listing Terms Cash, Conventional, FHA, VA Loan
Financing Conventional
Read Less
Want to know what your home might be worth? Contact us for a FREE valuation!

Our team is ready to help you sell your home for the highest possible price ASAP

©2025 North Texas Real Estate Information Systems.
Bought with Lori Brookshire • Reside Real Estate LLC
GET MORE INFORMATION

