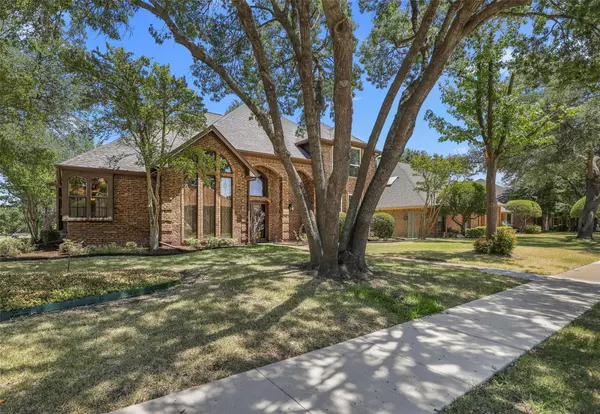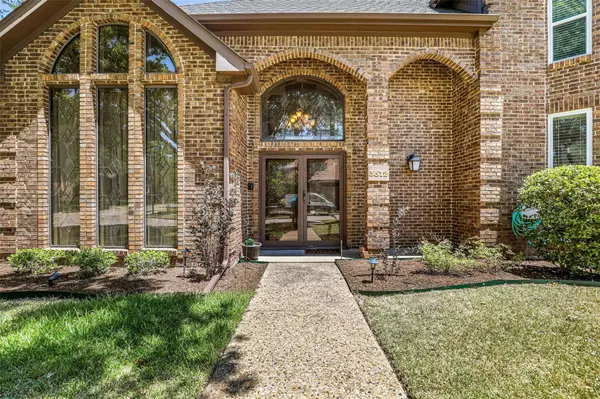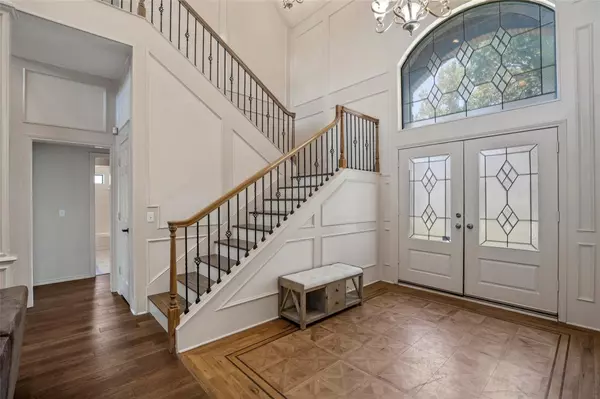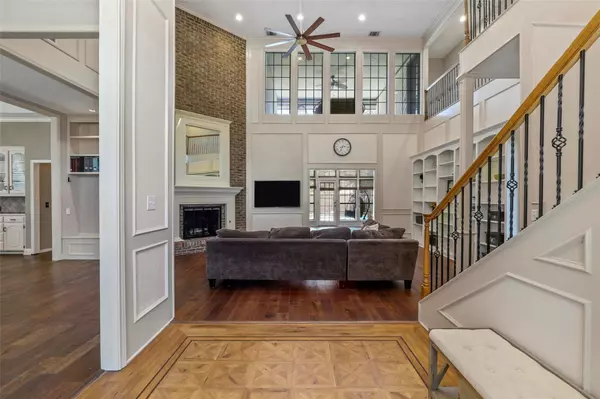$649,900
For more information regarding the value of a property, please contact us for a free consultation.
3512 Wilshire Drive Plano, TX 75023
4 Beds
4 Baths
3,077 SqFt
Key Details
Property Type Single Family Home
Sub Type Single Family Residence
Listing Status Sold
Purchase Type For Sale
Square Footage 3,077 sqft
Price per Sqft $211
Subdivision Parkway Estates
MLS Listing ID 20120693
Sold Date 09/13/22
Style Traditional
Bedrooms 4
Full Baths 3
Half Baths 1
HOA Y/N None
Year Built 1986
Annual Tax Amount $8,323
Lot Size 9,583 Sqft
Acres 0.22
Property Description
Welcome to this charming, open & bright two story with master & guest bedroom downstairs. Soaring ceilings in foyer, dining & living areas. Updated kitchen with granite counters, corner window over sink, gas range & SS appliances. Wood flooring throughout downstairs. Second living area is currently used as office+playroom with wall of windows & door to backyard. Re-modeled master bath has walk-in shower, separate vanities, jetted tub, travertine floors & two separate walk-in closets! Upstairs are two bedrooms with JJ bath & access to covered balcony overlooks backyard pool. Updated backyard retaining wall 2022. New pool pump, smart irrigation system & high-efficiency windows in bedrooms 2021. Re-modeled stairwell, balcony, kitchen & dining wood flooring, guest baths cabinetry & new dishwasher 2020. Carpets replaced 2019. Furnace, pool pump & heater 2018. Roof, two AC's & exterior paint 2016. This home has been exceptionally maintained & is move in ready for new owners! A MUST SEE!
Location
State TX
County Collin
Direction GPS
Rooms
Dining Room 2
Interior
Interior Features Built-in Features, Decorative Lighting, Vaulted Ceiling(s), Walk-In Closet(s)
Heating Central, Fireplace(s), Natural Gas
Cooling Ceiling Fan(s), Central Air, Electric
Flooring Carpet, Ceramic Tile, Wood
Fireplaces Number 1
Fireplaces Type Brick, Gas Logs
Appliance Built-in Gas Range, Dishwasher, Disposal, Gas Oven, Microwave
Heat Source Central, Fireplace(s), Natural Gas
Laundry Utility Room, Full Size W/D Area
Exterior
Exterior Feature Balcony, Covered Patio/Porch, Rain Gutters, Other
Garage Spaces 2.0
Fence Wood
Pool Gunite, Heated, In Ground, Pool/Spa Combo
Utilities Available City Sewer, City Water
Roof Type Composition
Garage Yes
Private Pool 1
Building
Lot Description Corner Lot, Few Trees, Landscaped, Sprinkler System, Subdivision
Story Two
Foundation Slab
Structure Type Brick
Schools
High Schools Plano Senior
School District Plano Isd
Others
Restrictions None
Ownership see tax rolls
Acceptable Financing Cash, Conventional
Listing Terms Cash, Conventional
Financing Conventional
Read Less
Want to know what your home might be worth? Contact us for a FREE valuation!

Our team is ready to help you sell your home for the highest possible price ASAP

©2024 North Texas Real Estate Information Systems.
Bought with Brittany Stewart • EXP REALTY

GET MORE INFORMATION





