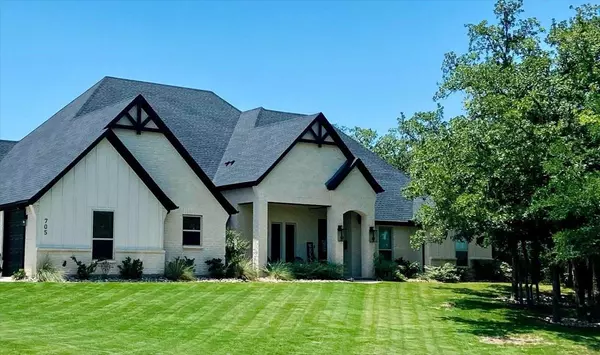$575,000
For more information regarding the value of a property, please contact us for a free consultation.
705 Hidden Branch Lane Reno, TX 76020
4 Beds
3 Baths
2,641 SqFt
Key Details
Property Type Single Family Home
Sub Type Single Family Residence
Listing Status Sold
Purchase Type For Sale
Square Footage 2,641 sqft
Price per Sqft $217
Subdivision Scenic Wood Estates
MLS Listing ID 20153636
Sold Date 10/04/22
Bedrooms 4
Full Baths 2
Half Baths 1
HOA Y/N None
Year Built 2020
Annual Tax Amount $8,991
Lot Size 1.000 Acres
Acres 1.0
Property Description
Modern farmhouse on one acre! Built in 2020 and feels brand new! This 4 bedroom, 2 and a half bath home has an ideal layout. Welcoming entry way with French doors that lead into the office with large picture windows, wood accent wall and ceiling. This home has a modern open floor plan with wood beamed vaulted ceilings. The living room gives a cozy feel with its shiplap fireplace and natural wood shelves on either side. Throughout the house there are white cabinets with matte black fixtures and gorgeous natural wood accents. The half bath will make a perfect future pool bathroom with additional outside entrance. The large covered back porch with wood burning fireplace is perfect spot for entertaining. Metal pipe fence surrounds the backyard.
Location
State TX
County Parker
Direction From HWY 199 (Jacksboro HWY), take FM 730, turn left on FM 2257, turn left on N Cardinal Rd, turn right on Scenic Wood Dr, turn right on Hidden Branch Ln, house is on the left
Rooms
Dining Room 1
Interior
Interior Features Decorative Lighting, Double Vanity, Eat-in Kitchen, Flat Screen Wiring, Granite Counters, High Speed Internet Available, Kitchen Island, Natural Woodwork, Open Floorplan, Pantry, Vaulted Ceiling(s), Walk-In Closet(s)
Heating Central, Electric, Fireplace(s)
Cooling Ceiling Fan(s), Central Air, Electric, ENERGY STAR Qualified Equipment
Flooring Carpet, Tile
Fireplaces Number 2
Fireplaces Type Wood Burning
Appliance Dishwasher, Disposal, Electric Cooktop, Electric Oven, Microwave, Double Oven
Heat Source Central, Electric, Fireplace(s)
Laundry Electric Dryer Hookup, Utility Room, Washer Hookup
Exterior
Exterior Feature Covered Patio/Porch, Rain Gutters, Lighting
Garage Spaces 3.0
Fence Metal, Pipe
Utilities Available Aerobic Septic, City Water
Roof Type Composition
Garage Yes
Building
Story One
Foundation Slab
Structure Type Board & Batten Siding,Brick
Schools
School District Springtown Isd
Others
Restrictions Deed
Ownership Sandra Doggett
Financing Conventional
Read Less
Want to know what your home might be worth? Contact us for a FREE valuation!

Our team is ready to help you sell your home for the highest possible price ASAP

©2024 North Texas Real Estate Information Systems.
Bought with Elizabeth Crosby • Keller Williams Realty FtWorth

GET MORE INFORMATION





