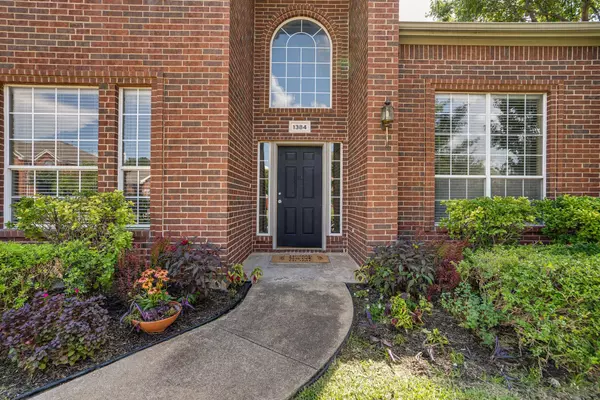$469,000
For more information regarding the value of a property, please contact us for a free consultation.
1384 Wentworth Drive Lewisville, TX 75067
4 Beds
3 Baths
3,018 SqFt
Key Details
Property Type Single Family Home
Sub Type Single Family Residence
Listing Status Sold
Purchase Type For Sale
Square Footage 3,018 sqft
Price per Sqft $155
Subdivision Water Oak Estates Ph 1
MLS Listing ID 20111049
Sold Date 10/11/22
Style Traditional
Bedrooms 4
Full Baths 3
HOA Y/N None
Year Built 1994
Annual Tax Amount $7,360
Lot Size 7,884 Sqft
Acres 0.181
Property Description
Second Master downstairs w Hollywood bath*3 living areas*Corner lot, established neighborhood*2-story entry welcomes you into this spacious home w open floor plan*Well-maintained w high ceilings & loft up*Family rm w fireplace open to eat-in kitchen w pantry, island, Bosch dishwasher*3 bedrms w full connecting bath*Updates incl. fresh paint, laminate flooring & carpet 2022, luxurious master bath w soaking tub, separate frameless shower & custom tile, LVP in baths up, ceramic tile in bath down & utility rm*Ceiling fans*Lots of storage: shelves in utility rm & lg closet under stairs, hall linen closet up, lg walk-in closet in master w shelves, drawers & cabinet*zoned HVAC; covered patio w ceiling fan*High impact GAF composition roof 2017*Organic producing veg garden w highly amended soil*Shade trees, crape myrtles*St. Augustine lawn*Workshop area in rear-entry oversized garage*0.5 mi to Garden Ridge Elem; 1.3 mi to Thrive Recreation Ctr.*Seize this opportunity to make this home your own!
Location
State TX
County Denton
Direction Use GPS
Rooms
Dining Room 2
Interior
Interior Features Cable TV Available, Eat-in Kitchen, High Speed Internet Available, Kitchen Island, Loft, Open Floorplan, Pantry
Heating Central, Natural Gas
Cooling Ceiling Fan(s), Central Air, Electric, Zoned
Flooring Carpet, Ceramic Tile, Laminate, Luxury Vinyl Plank
Fireplaces Number 1
Fireplaces Type Den, Gas, Gas Logs, Gas Starter
Appliance Dishwasher, Electric Range, Microwave
Heat Source Central, Natural Gas
Laundry Electric Dryer Hookup, Gas Dryer Hookup, Utility Room, Full Size W/D Area, Washer Hookup
Exterior
Exterior Feature Awning(s), Rain Gutters
Garage Spaces 2.0
Fence Back Yard, Wood
Utilities Available Alley, City Sewer, City Water, Co-op Electric, Curbs, Electricity Connected, Individual Gas Meter, Individual Water Meter, Sidewalk
Roof Type Composition
Garage Yes
Building
Lot Description Corner Lot, Landscaped, Sprinkler System, Subdivision
Story Two
Foundation Slab
Structure Type Brick
Schools
School District Lewisville Isd
Others
Restrictions Easement(s)
Ownership see tax records
Acceptable Financing Cash, Conventional, FHA, VA Loan
Listing Terms Cash, Conventional, FHA, VA Loan
Financing Conventional
Special Listing Condition Survey Available, Utility Easement
Read Less
Want to know what your home might be worth? Contact us for a FREE valuation!

Our team is ready to help you sell your home for the highest possible price ASAP

©2024 North Texas Real Estate Information Systems.
Bought with Vincent Wright • Keller Williams Urban Dallas

GET MORE INFORMATION





