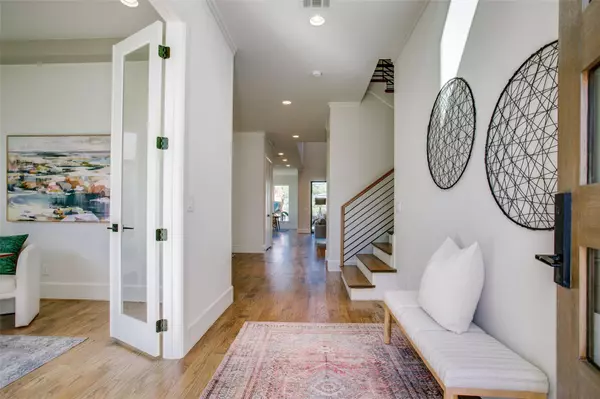$1,425,000
For more information regarding the value of a property, please contact us for a free consultation.
7531 Kaywood Drive Dallas, TX 75209
4 Beds
4 Baths
3,851 SqFt
Key Details
Property Type Single Family Home
Sub Type Single Family Residence
Listing Status Sold
Purchase Type For Sale
Square Footage 3,851 sqft
Price per Sqft $370
Subdivision University Blvd Terrace
MLS Listing ID 20160547
Sold Date 11/30/22
Style Contemporary/Modern
Bedrooms 4
Full Baths 3
Half Baths 1
HOA Y/N None
Year Built 2018
Annual Tax Amount $23,071
Lot Size 8,145 Sqft
Acres 0.187
Lot Dimensions 50 x 163
Property Description
Built by J. Gregory Homes, completed Winter 2018, this soft contemporary is perfectly suited to compliment your lifestyle - excellent for entertaining, working from home, hosting out of town guests, game day and all the sleepovers! The bedrooms are split, comprised of a full guest suite on the lower level offering direct access to the backyard and covered patio which features a fireplace and mounted TV. The light and bright office greets you upon entering and is finished with French doors for privacy. The lower level is complete with fireplace, formals, wet bar, a sizable breakfast room and kitchen, including both a walk-in and butler's pantry. In addition to a well-sized media and game room, the primary and remaining bedrooms are upstairs, with the primary overlooking the backyard.
Location
State TX
County Dallas
Direction A few blocks from Lovers & Inwood - heading West on Lovers, turn left onto Inwood heading South. Take the first right and continue West to the fourth street. This is Kaywood, turn left, heading South and the home will be on your right hand side, approximately 10 houses down.
Rooms
Dining Room 2
Interior
Interior Features Built-in Wine Cooler, Cable TV Available, Chandelier, Decorative Lighting, Eat-in Kitchen, Flat Screen Wiring, High Speed Internet Available, Kitchen Island, Natural Woodwork, Open Floorplan, Sound System Wiring, Walk-In Closet(s), Wet Bar
Heating Central, Fireplace(s), Natural Gas
Cooling Central Air, Electric
Flooring Carpet, Varies, Wood
Fireplaces Number 2
Fireplaces Type Gas Starter, Living Room, Outside
Appliance Built-in Refrigerator, Commercial Grade Range, Commercial Grade Vent, Dishwasher, Disposal, Gas Cooktop, Double Oven, Plumbed For Gas in Kitchen
Heat Source Central, Fireplace(s), Natural Gas
Laundry Electric Dryer Hookup, In Hall, Utility Room, Full Size W/D Area, Washer Hookup
Exterior
Exterior Feature Covered Patio/Porch, Rain Gutters, Lighting, Other
Garage Spaces 2.0
Fence Fenced, Front Yard, Wood
Utilities Available All Weather Road, Alley, Cable Available, City Sewer, City Water, Curbs, Electricity Connected, Individual Gas Meter, Individual Water Meter, Sidewalk, Other
Roof Type Composition
Garage Yes
Building
Lot Description Sprinkler System
Story Two
Foundation Combination
Structure Type Brick
Schools
School District Dallas Isd
Others
Ownership See DCAD
Financing Conventional
Read Less
Want to know what your home might be worth? Contact us for a FREE valuation!

Our team is ready to help you sell your home for the highest possible price ASAP

©2024 North Texas Real Estate Information Systems.
Bought with Kevin McGovern • Compass RE Texas, LLC.

GET MORE INFORMATION





