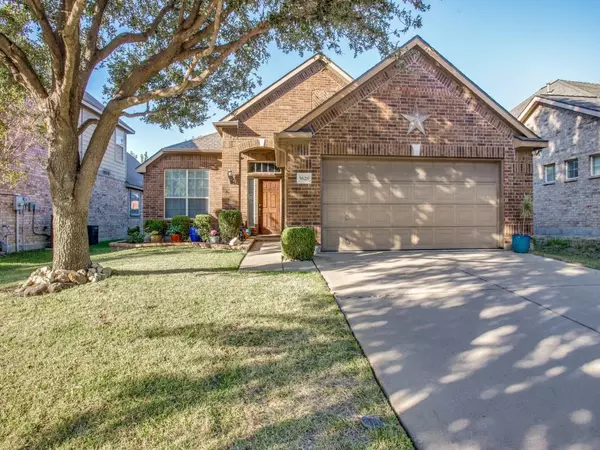$324,900
For more information regarding the value of a property, please contact us for a free consultation.
5628 OLD ORCHARD Drive Fort Worth, TX 76123
3 Beds
3 Baths
2,198 SqFt
Key Details
Property Type Single Family Home
Sub Type Single Family Residence
Listing Status Sold
Purchase Type For Sale
Square Footage 2,198 sqft
Price per Sqft $147
Subdivision Villages Of Sunset Pointe
MLS Listing ID 20189695
Sold Date 01/10/23
Style Traditional
Bedrooms 3
Full Baths 2
Half Baths 1
HOA Fees $21
HOA Y/N Mandatory
Year Built 2006
Lot Size 5,880 Sqft
Acres 0.135
Property Description
COME SEE THIS ONE. MOTIVATED SELLER. MOVE IN READY. Great location. Close to Chisholm Trail. Open concept with gas log fireplace. Nine foot ceilings in much of the home. Vaulted ceilings in the main living area. Awesome Covered Back Back Patio living space is 9' x 40' with ceiling fans and lights. The 19' x 16' upstairs room includes a half bath and could be used as Media Room, Office, Game Room, etc. KITCHEN features a large central island, granite counter tops, built in microwave, double sink, tons of storage, a granite bar area and a window bench seat. The GE Cafe refrigerator goes with the house. MASTER SUITE includes bay window sitting area, large walk in closet, dual sinks, separate shower and jetted tub. Formal dining room could also be used as an office, play room or second living room. Roof replaced in 2018. Dish washer is only two years old.
Location
State TX
County Tarrant
Community Community Pool, Playground
Direction From Sycamore School Rd. go South on Summer Creek Dr. then West on Leafy Trail, North on Branch Hollow Trail which becomes Old Orchard Dr. Old Orchard winds around. 5628 is on the right.
Rooms
Dining Room 2
Interior
Interior Features Cable TV Available, Dry Bar, Eat-in Kitchen, Granite Counters, High Speed Internet Available, Kitchen Island, Open Floorplan, Vaulted Ceiling(s), Walk-In Closet(s)
Heating Central, Natural Gas
Cooling Ceiling Fan(s), Central Air, Electric
Flooring Carpet, Ceramic Tile
Fireplaces Number 1
Fireplaces Type Brick, Gas Logs
Appliance Dishwasher, Disposal, Electric Cooktop, Electric Oven
Heat Source Central, Natural Gas
Laundry Electric Dryer Hookup, Utility Room, Full Size W/D Area, Washer Hookup
Exterior
Exterior Feature Covered Patio/Porch
Garage Spaces 2.0
Fence Back Yard, Fenced, Masonry, Wood
Community Features Community Pool, Playground
Utilities Available Cable Available, City Sewer, City Water, Concrete, Curbs, Electricity Connected, Individual Gas Meter, Underground Utilities
Roof Type Composition
Garage Yes
Building
Lot Description Few Trees, Landscaped, Level, Lrg. Backyard Grass, Sprinkler System
Story One and One Half
Foundation Slab
Structure Type Brick,Siding
Schools
Elementary Schools Sue Crouch
School District Crowley Isd
Others
Ownership Wade and Jessica Homeyer
Acceptable Financing Cash, Conventional, FHA, VA Loan
Listing Terms Cash, Conventional, FHA, VA Loan
Financing FHA
Read Less
Want to know what your home might be worth? Contact us for a FREE valuation!

Our team is ready to help you sell your home for the highest possible price ASAP

©2025 North Texas Real Estate Information Systems.
Bought with Jon Ousley • James Barrett Ousley
GET MORE INFORMATION





