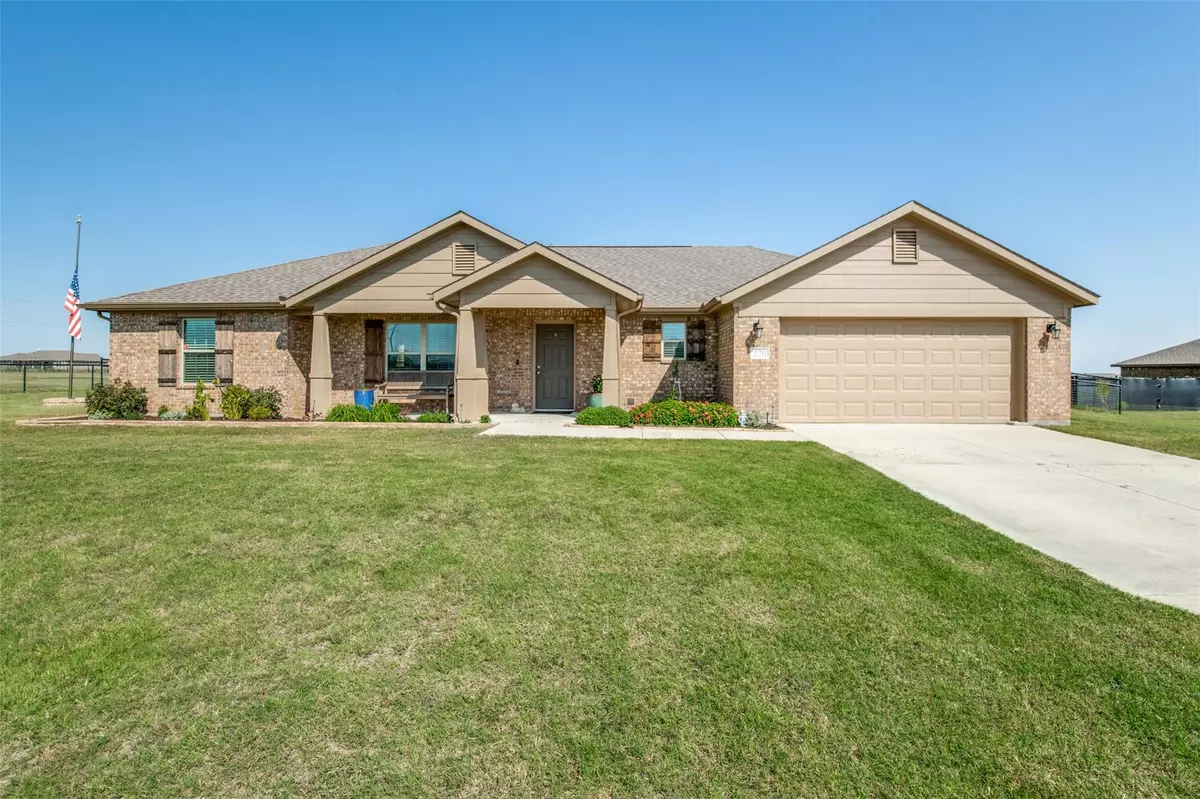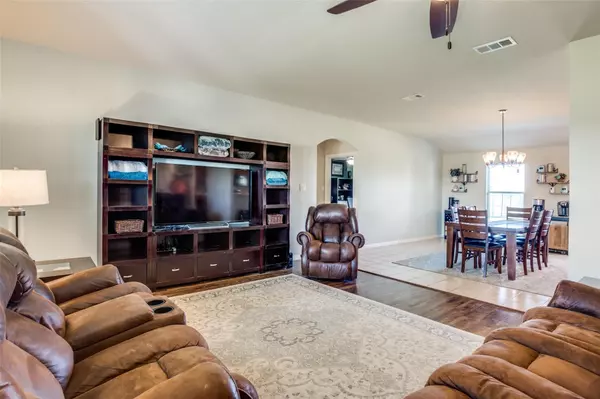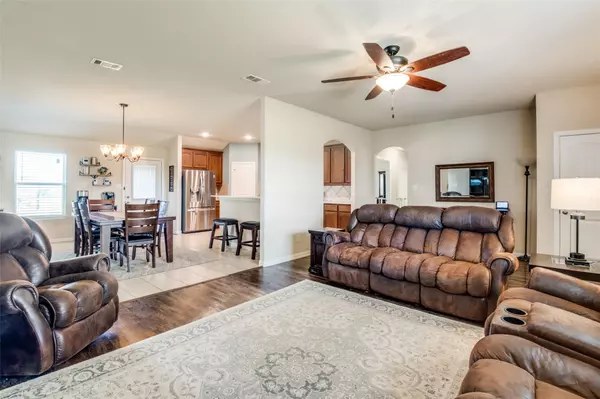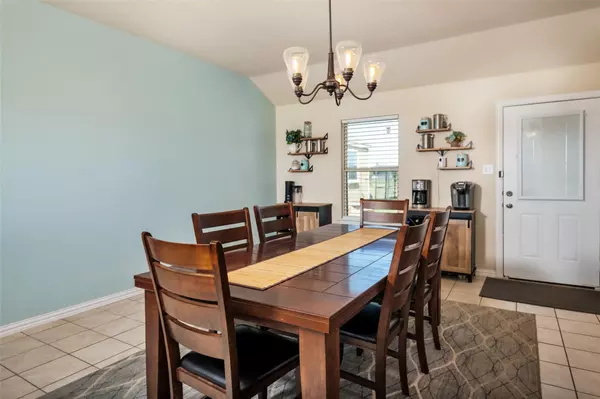$439,900
For more information regarding the value of a property, please contact us for a free consultation.
220 Live Oak Lane Decatur, TX 76234
3 Beds
2 Baths
1,852 SqFt
Key Details
Property Type Single Family Home
Sub Type Single Family Residence
Listing Status Sold
Purchase Type For Sale
Square Footage 1,852 sqft
Price per Sqft $237
Subdivision Oak Tree Farms Ph2
MLS Listing ID 20162323
Sold Date 01/10/23
Style Ranch
Bedrooms 3
Full Baths 2
HOA Y/N None
Year Built 2018
Annual Tax Amount $4,297
Lot Size 1.033 Acres
Acres 1.033
Property Description
MOTIVATED SELLER!! Lots to love about this open plan 3 BR, 2 BA, just minutes away from everything you want and a lifetime from everything you don't. A little over an acre holds it all! Entering, you are greeted with a spacious living room with adjoining kitchen & dining. Very welcoming split floor plan, bedrooms or office to the left and the master suite to the right, and a closed in garage for added space. Out back, there is a lovely sitting garden complete with lit Pergola, a second patio on the detached garage, which is fully wired for both AC & a 30amp RV connection. Finally, you'll discover a fully finished out air conditioned 12X28 she shed currently being used as a craft studio space with limitless possibilities. This home is a family dream! The huge back yard grants plenty of space for animals, a pool, or romping kids! The two-dog kennels are negotiable but must be mentioned in your offer. Simply put, you are going to love living here! Assumable VA Loan for qualified buyer.
Location
State TX
County Wise
Direction Take 287 to FM 2264. Go East to CR 4213. Left on 4213 and go to CR 4010. Turn left and go to Live Oak. Turn left and go to address. RE sign is in the yard. GPS Friendly address.
Rooms
Dining Room 1
Interior
Interior Features Decorative Lighting, Open Floorplan, Pantry, Walk-In Closet(s), Other
Heating Central, Electric
Cooling Ceiling Fan(s), Central Air, Electric, Heat Pump
Flooring Carpet, Ceramic Tile, Laminate
Equipment Negotiable
Appliance Dishwasher, Disposal, Electric Oven, Electric Range, Electric Water Heater, Microwave
Heat Source Central, Electric
Laundry Electric Dryer Hookup, Full Size W/D Area, Washer Hookup
Exterior
Exterior Feature Rain Gutters, Other
Garage Spaces 4.0
Fence Back Yard, Fenced, Metal
Utilities Available Aerobic Septic, Co-op Water
Roof Type Composition,Shingle
Garage Yes
Building
Lot Description Few Trees, Landscaped, Lrg. Backyard Grass, Rolling Slope, Sloped, Sprinkler System, Subdivision
Story One
Foundation Slab
Structure Type Brick,Siding
Schools
School District Decatur Isd
Others
Restrictions Deed
Ownership Matthews
Acceptable Financing Conventional, FHA, Fixed, USDA Loan, VA Assumable, VA Loan, Other
Listing Terms Conventional, FHA, Fixed, USDA Loan, VA Assumable, VA Loan, Other
Financing Conventional
Special Listing Condition Aerial Photo
Read Less
Want to know what your home might be worth? Contact us for a FREE valuation!

Our team is ready to help you sell your home for the highest possible price ASAP

©2024 North Texas Real Estate Information Systems.
Bought with Lisa Dyer • TruHome Real Estate

GET MORE INFORMATION





