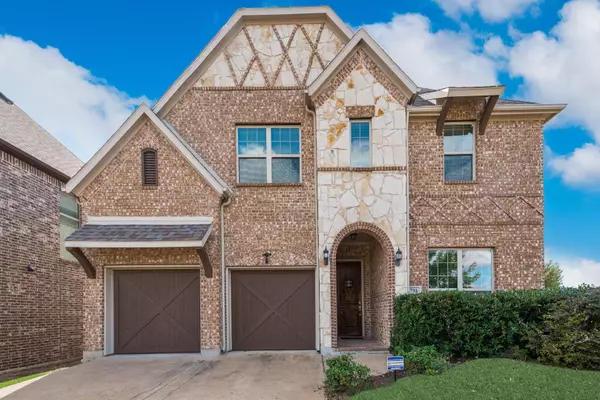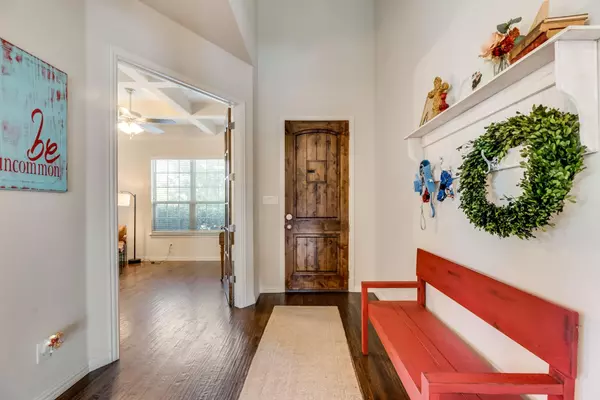$685,000
For more information regarding the value of a property, please contact us for a free consultation.
791 Bordeaux Drive Rockwall, TX 75087
4 Beds
4 Baths
3,383 SqFt
Key Details
Property Type Single Family Home
Sub Type Single Family Residence
Listing Status Sold
Purchase Type For Sale
Square Footage 3,383 sqft
Price per Sqft $202
Subdivision Stone Creek Ph V
MLS Listing ID 20200839
Sold Date 01/11/23
Style Traditional
Bedrooms 4
Full Baths 3
Half Baths 1
HOA Fees $54/ann
HOA Y/N Mandatory
Year Built 2015
Annual Tax Amount $9,302
Lot Size 0.266 Acres
Acres 0.266
Lot Dimensions 229x50
Property Description
Windsor built one owner home on an incredible oversized lot adjacent to a 1.2 ac greenbelt. .26ac lot is 229ft deep offering a huge yard plus covered patio, gazebo & entertainers pool. Pool features in water dining table, tanning shelf & stone coping. Hand scraped nail down hardwoods extend from the grand 2 story entry through the study & formal dining then into the living room. Open concept living provides lots of natural light plus a full Austin stone gas log fireplace. Airy kitchen offers incredible counter & cabinet space w the island sure to be the focal point for family gatherings. Owner’s suit on the greenbelt side of the home is extra quiet. Large ensuite bath w separate vanities garden soaking tub & 3 level closet was thoughtfully assembled in design gallery appointments. 3 upstairs bedrooms have large closets. Upstairs game room & media room with projector will keep the whole family entertained. 791 Bordeaux is walking distance to RISD & private schools plus grocery & dining.
Location
State TX
County Rockwall
Community Community Pool, Curbs, Fishing, Greenbelt, Jogging Path/Bike Path, Park, Playground, Pool, Sidewalks
Direction From I-30 go north on TX206-Goliad then turn right on Bordeaux. Home is on the right just past the greenspace.
Rooms
Dining Room 2
Interior
Interior Features Built-in Features, Cable TV Available, Decorative Lighting, Granite Counters, High Speed Internet Available, Kitchen Island, Open Floorplan, Pantry, Sound System Wiring, Walk-In Closet(s), Wired for Data
Heating Central, Natural Gas
Cooling Ceiling Fan(s), Central Air, Electric
Flooring Carpet, Ceramic Tile, Hardwood
Fireplaces Number 2
Fireplaces Type Family Room, Gas Logs, Outside, Raised Hearth, Stone
Equipment Home Theater
Appliance Dishwasher, Disposal, Electric Oven, Gas Cooktop, Microwave, Tankless Water Heater, Vented Exhaust Fan
Heat Source Central, Natural Gas
Laundry Electric Dryer Hookup, Utility Room, Full Size W/D Area, Washer Hookup
Exterior
Exterior Feature Covered Patio/Porch, Rain Gutters, Lighting, Private Yard
Garage Spaces 2.0
Fence Gate, Wood, Wrought Iron
Pool Gunite
Community Features Community Pool, Curbs, Fishing, Greenbelt, Jogging Path/Bike Path, Park, Playground, Pool, Sidewalks
Utilities Available All Weather Road, Cable Available, City Sewer, City Water, Concrete, Curbs, Natural Gas Available, Sidewalk, Underground Utilities
Roof Type Composition
Garage Yes
Private Pool 1
Building
Lot Description Adjacent to Greenbelt, Landscaped, Level, Lrg. Backyard Grass, Sprinkler System, Subdivision
Story Two
Foundation Slab
Structure Type Brick,Rock/Stone
Schools
Elementary Schools Sherry And Paul Hamm
School District Rockwall Isd
Others
Ownership See Tax
Financing Conventional
Special Listing Condition Aerial Photo
Read Less
Want to know what your home might be worth? Contact us for a FREE valuation!

Our team is ready to help you sell your home for the highest possible price ASAP

©2024 North Texas Real Estate Information Systems.
Bought with Matt Shomer • Pioneer DFW Realty, LLC

GET MORE INFORMATION





