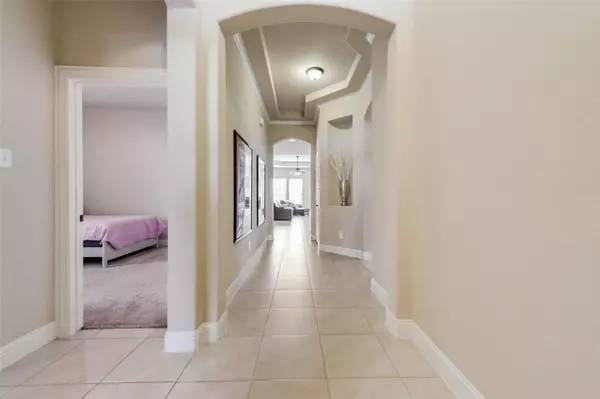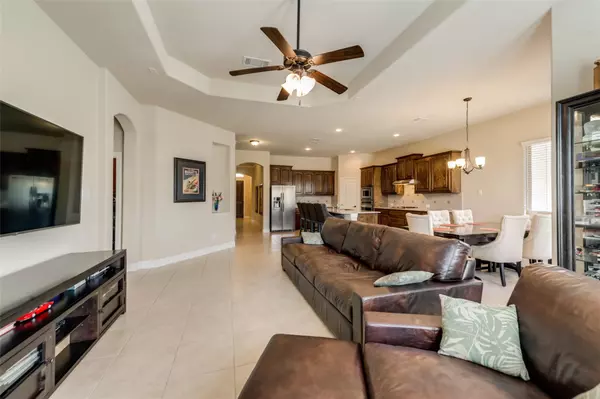$525,000
For more information regarding the value of a property, please contact us for a free consultation.
10713 Lariat Trail Drive Mckinney, TX 75072
4 Beds
3 Baths
2,035 SqFt
Key Details
Property Type Single Family Home
Sub Type Single Family Residence
Listing Status Sold
Purchase Type For Sale
Square Footage 2,035 sqft
Price per Sqft $257
Subdivision Reserve At Westridge Ph 19 The
MLS Listing ID 20210273
Sold Date 01/19/23
Bedrooms 4
Full Baths 3
HOA Fees $58/ann
HOA Y/N Mandatory
Year Built 2016
Annual Tax Amount $7,466
Lot Size 5,662 Sqft
Acres 0.13
Property Description
Don't miss this spacious single-story McKinney home! Featuring four bedrooms and three bathrooms. This home has an excellent split floor plan with open-concept living, kitchen, and dining areas all facing towards the spacious back yard with covered rear patio. Low maintenance ceramic tile covers all high-traffic areas for low-maintenance living. The kitchen features stainless steel appliances, a gas cooktop, and large eat-in island. And the primary bedroom features an excellent en-suite bath with dual sinks, overside walk-in closet, and separate shower and garden tub. This is a home you don't want to miss with excellent location near bicycle trails and walking distance to parks and schools. Schedule your tour today!
Location
State TX
County Collin
Direction From SRT Tollway 121, exit to Coit Rd and turn to travel N. Continue on Coit Rd for approx 4.3 miles and turn right on Rambling Rd, left on Heavens Pl, and then left on Lariat Trail Dr. Fourth house on the Left. Sign In Yard.
Rooms
Dining Room 1
Interior
Interior Features Cable TV Available, Double Vanity
Heating Central, Fireplace(s)
Cooling Central Air
Flooring Carpet, Ceramic Tile
Fireplaces Number 1
Fireplaces Type Gas, Gas Logs, Gas Starter, Living Room
Appliance Dishwasher, Disposal, Gas Cooktop, Gas Oven, Microwave, Plumbed For Gas in Kitchen, Vented Exhaust Fan
Heat Source Central, Fireplace(s)
Exterior
Exterior Feature Covered Patio/Porch
Garage Spaces 2.0
Fence Wood
Utilities Available Cable Available, City Sewer, City Water, Concrete, Curbs, Individual Gas Meter, Individual Water Meter, Sidewalk
Roof Type Composition
Garage Yes
Building
Lot Description Interior Lot
Story One
Foundation Slab
Structure Type Brick
Schools
Elementary Schools Jack And June Furr
School District Prosper Isd
Others
Ownership Lewis
Acceptable Financing Cash, Conventional, FHA, VA Loan
Listing Terms Cash, Conventional, FHA, VA Loan
Financing Cash
Read Less
Want to know what your home might be worth? Contact us for a FREE valuation!

Our team is ready to help you sell your home for the highest possible price ASAP

©2024 North Texas Real Estate Information Systems.
Bought with Oriana Nicolas • Compass RE Texas, LLC

GET MORE INFORMATION





