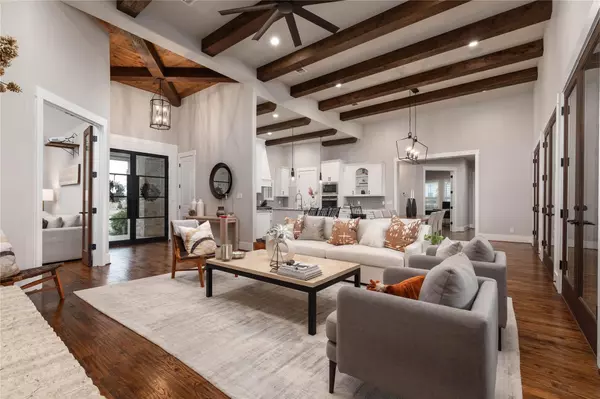$974,900
For more information regarding the value of a property, please contact us for a free consultation.
312 Chatham Place Heath, TX 75032
4 Beds
4 Baths
3,462 SqFt
Key Details
Property Type Single Family Home
Sub Type Single Family Residence
Listing Status Sold
Purchase Type For Sale
Square Footage 3,462 sqft
Price per Sqft $281
Subdivision Stoneleigh Ph 5C
MLS Listing ID 20214794
Sold Date 01/31/23
Style Traditional
Bedrooms 4
Full Baths 3
Half Baths 1
HOA Fees $50/ann
HOA Y/N Mandatory
Year Built 2017
Annual Tax Amount $13,899
Lot Size 1.209 Acres
Acres 1.209
Property Description
With unparalleled detail and craftsmanship, this like new one story custom built home features an open and spacious floor plan with attention to detail in every room. Hand scraped hardwood floors run throughout most of the home with other amenities including plantation shutters, designer lighting, hardware and fixtures. Flex living spaces include a 2nd living area that can be used as an office and a guest bedroom with ensuite full bath that could easily accommodate a full size pool table! Chef's dream kitchen includes an abundance of custom cabinetry, center island, walkin pantry & commercial style built in appliances & opens onto dining & family room that is perfect for entertaining. Family & friends will enjoy gatherings in the outdoor living area with massive stone fireplace and summer kitchen. Tastefully designed master quarters provides a private retreat while auxiliary bedrooms include roomy closets opening onto full baths. Huge backyard has room for pool & playground. Must see!
Location
State TX
County Rockwall
Direction From Interstate 30 exit Ridge Rd (South) and follow as it turns into Laurence. At light go straight onto FM 550 and turn right (South) on McDonald Rd then right (West) on Rabbit Ridge Rd. Turn right (North) on Bristol Ct and right (East) on Chatham Pl. House will be on your left.
Rooms
Dining Room 1
Interior
Interior Features Cable TV Available, Decorative Lighting, Double Vanity, Flat Screen Wiring, Granite Counters, High Speed Internet Available, Kitchen Island, Natural Woodwork, Open Floorplan, Pantry, Smart Home System, Sound System Wiring, Walk-In Closet(s)
Heating Central, Electric, Fireplace(s)
Cooling Ceiling Fan(s), Central Air, Electric
Flooring Carpet, Hardwood, Tile, Travertine Stone
Fireplaces Number 1
Fireplaces Type Gas, Living Room
Appliance Built-in Gas Range, Dishwasher, Disposal, Gas Cooktop, Gas Oven, Microwave, Double Oven
Heat Source Central, Electric, Fireplace(s)
Laundry Electric Dryer Hookup, Utility Room, Full Size W/D Area, Washer Hookup
Exterior
Exterior Feature Attached Grill, Awning(s), Covered Patio/Porch, Gas Grill, Lighting, Outdoor Grill, Private Entrance
Garage Spaces 3.0
Fence Metal
Utilities Available City Sewer, City Water
Roof Type Composition
Garage Yes
Building
Lot Description Acreage, Cul-De-Sac, Landscaped, Lrg. Backyard Grass
Story One
Foundation Slab
Structure Type Brick,Rock/Stone
Schools
Elementary Schools Amy Parks-Heath
School District Rockwall Isd
Others
Restrictions Development
Ownership See Tax Records
Acceptable Financing Cash, Conventional, FHA, VA Loan
Listing Terms Cash, Conventional, FHA, VA Loan
Financing Conventional
Read Less
Want to know what your home might be worth? Contact us for a FREE valuation!

Our team is ready to help you sell your home for the highest possible price ASAP

©2024 North Texas Real Estate Information Systems.
Bought with Hunter Dehn • Hunter Dehn Realty

GET MORE INFORMATION





