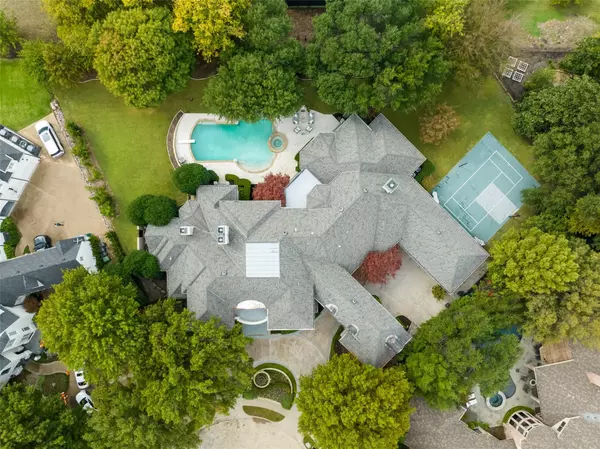$2,775,000
For more information regarding the value of a property, please contact us for a free consultation.
3805 Silver Falls Court Plano, TX 75093
6 Beds
9 Baths
8,707 SqFt
Key Details
Property Type Single Family Home
Sub Type Single Family Residence
Listing Status Sold
Purchase Type For Sale
Square Footage 8,707 sqft
Price per Sqft $318
Subdivision Lakeside On Preston Ph 1B
MLS Listing ID 20205449
Sold Date 02/03/23
Style French
Bedrooms 6
Full Baths 7
Half Baths 2
HOA Fees $191/ann
HOA Y/N Mandatory
Year Built 1995
Annual Tax Amount $42,096
Lot Size 0.710 Acres
Acres 0.71
Lot Dimensions 215x81x208x220
Property Description
This exquisite custom-designed home is situated on a pristine, .710-acre cul-de-sac lot with phenomenal curb appeal & sophistication. A spectacular balcony, impressive columns, & intricately detailed ironworks adorn the majestic entrance & foyer. Formal Living Rm with soaring ceiling is accented with massive FP. The Great Rm is crowned with coffered ceiling, a fireplace, wet bar & views. The large Study is enveloped by handsome millwork. The highly functional Kitchen offers exquisite cabinetry, ample granite CT, & SS appliances. Owner’s Suite has sitting area & gas FP shared with a palatial Bathrm. 1st flr. Guest Bedrm. A Jr. Primary Suite on the 2nd flr offers an ensuite Full Bathrm with spa tub & separate shower. The MIL Quarters has private entrances. Basement Workshop or Hobby Room and Game Rm with a stone fireplace, custom cabinets & wet bar. The backyard provides an expansive covered patio, a diving pool & spa, & a sports court nestled within the lovely and pristine landscaping.
Location
State TX
County Collin
Community Curbs, Sidewalks
Direction From Dallas North Tollway Exit W. Parker Road (East); Left on Silver Creek Drive; left on Runnin River Drive, Left on Silver Falls Court
Rooms
Dining Room 2
Interior
Interior Features Built-in Features, Cable TV Available, Cedar Closet(s), Chandelier, Decorative Lighting, Double Vanity, Flat Screen Wiring, Granite Counters, Kitchen Island, Multiple Staircases, Natural Woodwork, Sound System Wiring, Walk-In Closet(s), Wet Bar, In-Law Suite Floorplan
Heating Central, Zoned
Cooling Attic Fan, Ceiling Fan(s), Central Air, Gas, Zoned
Flooring Carpet, Travertine Stone, Wood
Fireplaces Number 4
Fireplaces Type Bath, Gas Logs, Gas Starter, Great Room, Living Room, Master Bedroom, Recreation Room, See Through Fireplace, Wood Burning
Appliance Built-in Refrigerator, Commercial Grade Vent, Dishwasher, Disposal, Electric Oven, Gas Cooktop, Gas Water Heater, Microwave, Convection Oven, Double Oven, Trash Compactor, Warming Drawer
Heat Source Central, Zoned
Laundry Utility Room, Full Size W/D Area
Exterior
Exterior Feature Balcony, Courtyard, Covered Patio/Porch, Rain Gutters, Lighting, Sport Court
Garage Spaces 4.0
Fence Wrought Iron
Pool Diving Board, Heated, In Ground, Pool Sweep, Water Feature
Community Features Curbs, Sidewalks
Utilities Available Cable Available, City Sewer, City Water, Curbs, Individual Gas Meter, Individual Water Meter, Sidewalk
Roof Type Composition
Garage Yes
Private Pool 1
Building
Lot Description Cul-De-Sac, Landscaped, Lrg. Backyard Grass, Sprinkler System, Subdivision
Story Three Or More
Foundation Combination, Concrete Perimeter, Pillar/Post/Pier
Structure Type Stucco
Schools
Elementary Schools Brinker
High Schools Plano West
School District Plano Isd
Others
Ownership See agent
Acceptable Financing Cash, Conventional
Listing Terms Cash, Conventional
Financing Conventional
Read Less
Want to know what your home might be worth? Contact us for a FREE valuation!

Our team is ready to help you sell your home for the highest possible price ASAP

©2024 North Texas Real Estate Information Systems.
Bought with Cindy O'Gorman • Ebby Halliday, REALTORS

GET MORE INFORMATION





