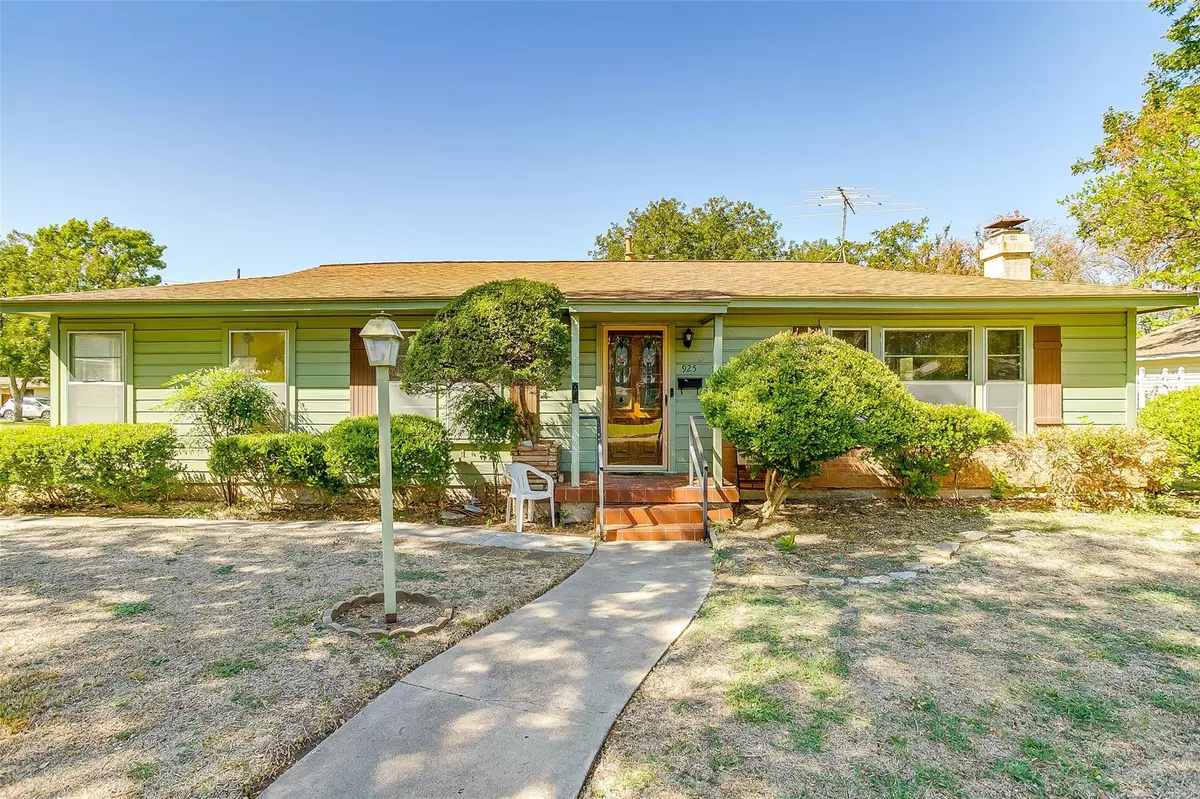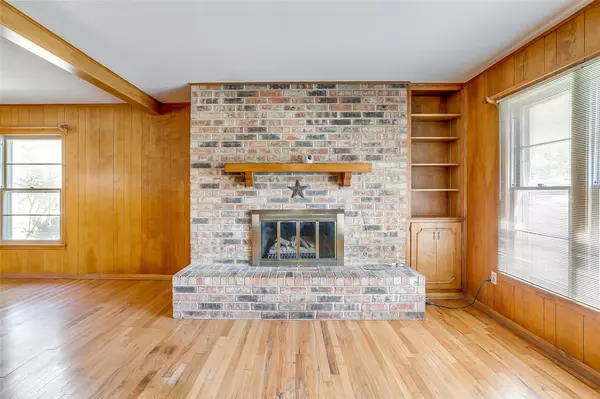$274,900
For more information regarding the value of a property, please contact us for a free consultation.
925 Carondolet Court River Oaks, TX 76114
3 Beds
2 Baths
1,532 SqFt
Key Details
Property Type Single Family Home
Sub Type Single Family Residence
Listing Status Sold
Purchase Type For Sale
Square Footage 1,532 sqft
Price per Sqft $179
Subdivision Eubank Troy Add
MLS Listing ID 20183797
Sold Date 02/14/23
Style Traditional
Bedrooms 3
Full Baths 1
Half Baths 1
HOA Y/N None
Year Built 1951
Annual Tax Amount $4,844
Lot Size 0.258 Acres
Acres 0.258
Property Description
NEAT AS A PIN! This lovely cottage-like home has had the same owner for over 60 years and now waiting for the newest generation to call it home! The hardwood floors are original and in beautiful condition. Not only are there two living areas, but a game room allowing for lots of entertaining space. The pool in the backyard extends that entertainment area for year-round enjoyment. Trees are large and mature and the wood fence keeps things private in your own little oasis. Kitchen has a bar for extra seating adjoining the dining room. Gas log fireplace keeps things clean and cozy. There is storage available in the remaining garage bay. New plumbing lines from house to street were recently installed. You will be close to downtown Fort Worth, shopping and schools in this highly sought after River Oaks area. This home is being sold AS IS and NO REPAIRS. There is no survey. Buyer to verify all measurements, square footage and schools.
Location
State TX
County Tarrant
Direction From TX-183 N turn Right onto Black Oak Ln. and proceed to Carondolet Ct., turn left and house will be on the left at the corner of Carondolet Ct. and Troy Ct.
Rooms
Dining Room 1
Interior
Interior Features High Speed Internet Available, Natural Woodwork, Paneling
Heating Central, Electric, Fireplace(s)
Cooling Ceiling Fan(s), Central Air, Electric
Flooring Carpet, Ceramic Tile, Hardwood, Linoleum
Fireplaces Number 1
Fireplaces Type Gas, Gas Logs, Glass Doors, Living Room, Masonry
Appliance Dishwasher, Disposal, Dryer, Electric Cooktop, Electric Oven, Double Oven, Plumbed For Gas in Kitchen, Refrigerator, Washer
Heat Source Central, Electric, Fireplace(s)
Laundry Electric Dryer Hookup, Washer Hookup
Exterior
Exterior Feature Covered Patio/Porch, Rain Gutters, Lighting
Garage Spaces 1.0
Carport Spaces 2
Fence Back Yard, Fenced, Privacy, Wood, Wrought Iron
Pool Fenced, In Ground, Outdoor Pool, Private, Separate Spa/Hot Tub
Utilities Available All Weather Road, Asphalt, Cable Available, City Sewer, City Water, Curbs, Electricity Connected, Individual Gas Meter, Individual Water Meter
Roof Type Composition
Garage Yes
Private Pool 1
Building
Lot Description Corner Lot, Few Trees, Landscaped, Level, Subdivision
Story One
Foundation Pillar/Post/Pier
Structure Type Frame,Wood
Schools
Elementary Schools Castleberr
School District Castleberry Isd
Others
Restrictions Deed
Ownership Veda H. Wilhite Estate
Acceptable Financing Cash, Conventional
Listing Terms Cash, Conventional
Financing Conventional
Special Listing Condition Agent Related to Owner, Deed Restrictions
Read Less
Want to know what your home might be worth? Contact us for a FREE valuation!

Our team is ready to help you sell your home for the highest possible price ASAP

©2025 North Texas Real Estate Information Systems.
Bought with Sheryle Wright • Texas Premier Realty
GET MORE INFORMATION





