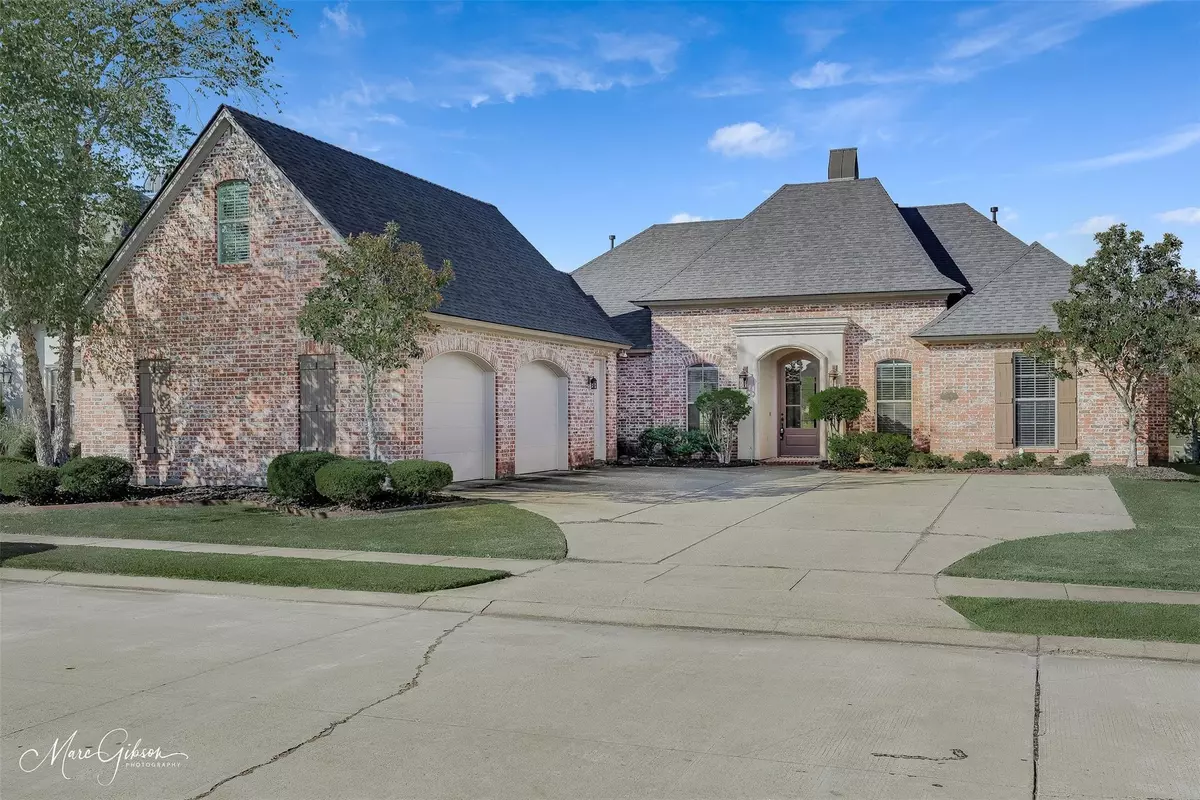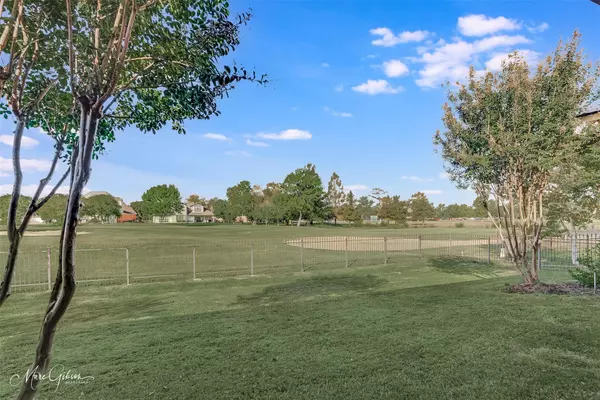$449,900
For more information regarding the value of a property, please contact us for a free consultation.
113 Couples Drive Bossier City, LA 71111
4 Beds
3 Baths
3,059 SqFt
Key Details
Property Type Single Family Home
Sub Type Single Family Residence
Listing Status Sold
Purchase Type For Sale
Square Footage 3,059 sqft
Price per Sqft $147
Subdivision Stonebridge
MLS Listing ID 20178958
Sold Date 02/17/23
Style Traditional
Bedrooms 4
Full Baths 3
HOA Fees $121/ann
HOA Y/N Mandatory
Year Built 2008
Annual Tax Amount $4,132
Lot Size 8,755 Sqft
Acres 0.201
Property Description
Gorgeous home, move in ready, in the exclusive Stonebridge Neighborhood of North Bossier City. Features an open floor plan, 4 bedrooms, all down stairs, 3 bathrooms, tons of storage space, and the utility room is a must see! **4th bedroom and master bedroom are remote.**Boasts formal dining room, 2 living areas, kitchen has double ovens, granite countertops, 2 pantries, beverage cooler, gas stove, island for bar seating, frig will stay with acceptable offer. Additional room upstairs with wood flooring, that can be a 3rd living area, or 5th bedroom if needed. This home needs nothing, but YOU!. HOA includes 24 hour guards, 24 hour gym, community pool, tennis and pickle ball courts, and more. Stonebridge also has 18 hole fabulous golf course and a clubhouse that has dining 6 days a week. Come enjoy the lifestyle that Stonebridge has to offer! 5 minutes from I-220 and close to great restaurants, churches and shopping. Remodeled in 2018 with new kitchen, appliances and flooring.
Location
State LA
County Bossier
Community Club House, Community Pool, Curbs, Fitness Center, Gated, Golf, Guarded Entrance, Lake, Perimeter Fencing, Pool, Sidewalks, Tennis Court(S), Other
Direction Mapquest is correct. First right past clubhouse. on the right.
Rooms
Dining Room 2
Interior
Interior Features Built-in Features, Built-in Wine Cooler, Chandelier, Decorative Lighting, Double Vanity, Granite Counters, High Speed Internet Available, Kitchen Island, Open Floorplan, Pantry, Walk-In Closet(s)
Heating Central, Fireplace(s), Natural Gas
Cooling Central Air, Electric
Flooring Carpet, Ceramic Tile, Wood
Fireplaces Number 1
Fireplaces Type Wood Burning
Appliance Dishwasher, Disposal, Gas Cooktop, Gas Range, Microwave, Double Oven, Plumbed For Gas in Kitchen, Refrigerator
Heat Source Central, Fireplace(s), Natural Gas
Laundry Utility Room, Full Size W/D Area
Exterior
Exterior Feature Covered Patio/Porch
Garage Spaces 2.0
Fence Wrought Iron
Community Features Club House, Community Pool, Curbs, Fitness Center, Gated, Golf, Guarded Entrance, Lake, Perimeter Fencing, Pool, Sidewalks, Tennis Court(s), Other
Utilities Available City Sewer, City Water, Curbs, Electricity Available, Electricity Connected, Individual Gas Meter, Individual Water Meter
Roof Type Shingle
Garage Yes
Building
Lot Description On Golf Course
Story Two
Foundation Slab
Structure Type Brick
Schools
Elementary Schools Bossier Isd Schools
School District Bossier Psb
Others
Ownership individual
Acceptable Financing Cash, Conventional, FHA, VA Loan
Listing Terms Cash, Conventional, FHA, VA Loan
Financing VA
Read Less
Want to know what your home might be worth? Contact us for a FREE valuation!

Our team is ready to help you sell your home for the highest possible price ASAP

©2024 North Texas Real Estate Information Systems.
Bought with Ryan Wheeler • Pinnacle Realty Advisors

GET MORE INFORMATION





