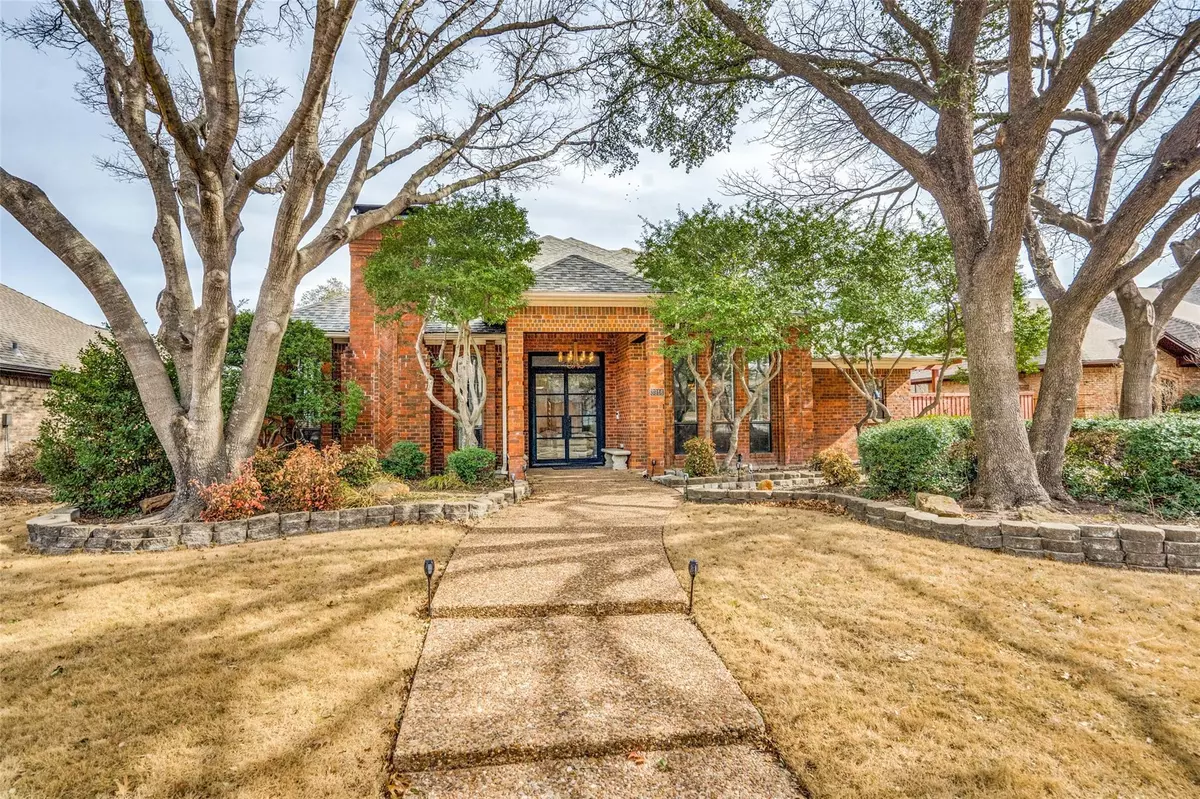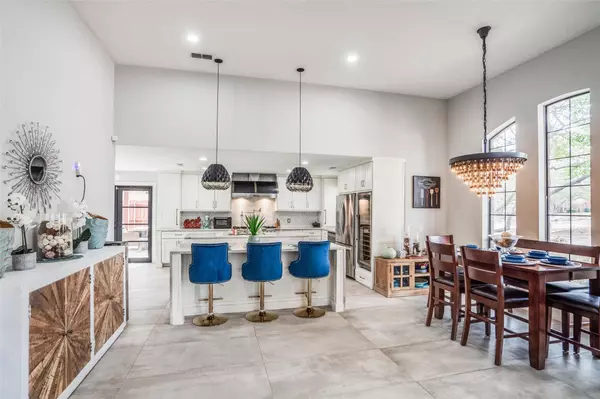$799,000
For more information regarding the value of a property, please contact us for a free consultation.
3916 Tumbril Lane Plano, TX 75023
4 Beds
3 Baths
3,574 SqFt
Key Details
Property Type Single Family Home
Sub Type Single Family Residence
Listing Status Sold
Purchase Type For Sale
Square Footage 3,574 sqft
Price per Sqft $223
Subdivision Whiffletree Ph Iv
MLS Listing ID 20239026
Sold Date 02/17/23
Style Traditional
Bedrooms 4
Full Baths 3
HOA Y/N None
Year Built 1982
Annual Tax Amount $10,306
Lot Size 10,018 Sqft
Acres 0.23
Lot Dimensions 82 x 122
Property Description
Gorgeous home in especially convenient Central Plano location with high end updates. The flowing layout invites you into the gourmet kitchen with two islands topped with striking quartzite counters, a 6 burner Tecno Gas stovetop, oven and hood, Bosch dishwasher and built-in wine fridge. Also in the kitchen are a beautiful designer tile backsplash, dry bar, and soft close drawers throughout. Master on main includes an updated luxurious spa-like bathroom with soaking tub, separate shower and dual sinks. Also on the main floor are two large living areas along with a separate bedroom and updated full bath. The second floor features 2 bedrooms and a media - game room. Alongside the sparkling spa and pool are covered and open patio spaces, perfect for entertaining and eating al fresco under the pergola, or just lounging!
Location
State TX
County Collin
Community Curbs, Sidewalks
Direction Use GPS
Rooms
Dining Room 2
Interior
Interior Features Built-in Features, Built-in Wine Cooler, Cable TV Available, Decorative Lighting, Eat-in Kitchen, Flat Screen Wiring, Granite Counters, High Speed Internet Available, Kitchen Island, Open Floorplan, Pantry, Walk-In Closet(s), Wired for Data
Heating Central, Natural Gas
Cooling Central Air, Electric
Flooring Carpet, Ceramic Tile, Wood
Fireplaces Number 1
Fireplaces Type Gas, Gas Logs, Gas Starter
Equipment Irrigation Equipment
Appliance Dishwasher, Disposal, Gas Cooktop, Gas Oven, Microwave, Refrigerator, Vented Exhaust Fan
Heat Source Central, Natural Gas
Laundry Electric Dryer Hookup, Utility Room, Full Size W/D Area, Washer Hookup, On Site
Exterior
Exterior Feature Lighting
Garage Spaces 3.0
Fence Fenced, Wood
Pool Heated, In Ground, Outdoor Pool, Pool Sweep, Separate Spa/Hot Tub
Community Features Curbs, Sidewalks
Utilities Available All Weather Road, Alley, Asphalt, City Sewer, City Water, Curbs, Electricity Available, Electricity Connected, Individual Gas Meter, Individual Water Meter, Natural Gas Available, Sewer Available
Roof Type Composition
Garage Yes
Private Pool 1
Building
Lot Description Interior Lot, Landscaped, Level, Sprinkler System
Story Two
Foundation Slab
Structure Type Brick
Schools
Elementary Schools Wells
High Schools Plano Senior
School District Plano Isd
Others
Ownership See Agent
Acceptable Financing Cash, Conventional
Listing Terms Cash, Conventional
Financing Conventional
Read Less
Want to know what your home might be worth? Contact us for a FREE valuation!

Our team is ready to help you sell your home for the highest possible price ASAP

©2024 North Texas Real Estate Information Systems.
Bought with Karen Nesbit • Redfin Corporation

GET MORE INFORMATION





