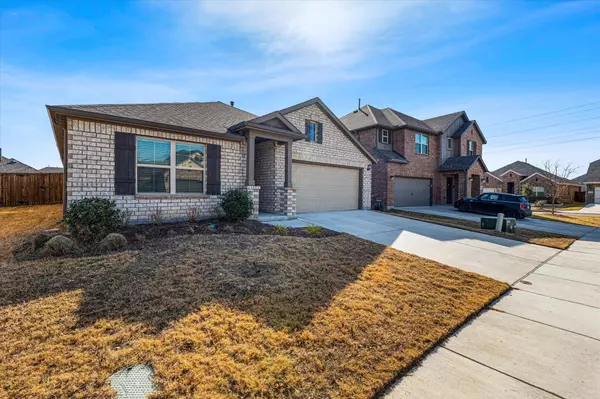$344,900
For more information regarding the value of a property, please contact us for a free consultation.
8104 Pistache Avenue Fort Worth, TX 76131
3 Beds
2 Baths
1,641 SqFt
Key Details
Property Type Single Family Home
Sub Type Single Family Residence
Listing Status Sold
Purchase Type For Sale
Square Footage 1,641 sqft
Price per Sqft $210
Subdivision Creekwood Add
MLS Listing ID 20240581
Sold Date 02/17/23
Style Traditional
Bedrooms 3
Full Baths 2
HOA Fees $22
HOA Y/N Mandatory
Year Built 2020
Annual Tax Amount $6,538
Lot Size 6,577 Sqft
Acres 0.151
Property Description
Stepping into this gorgeous MI built home you’re greeted by the foyer leading you straight into the open living floor plan. The kitchen overlooks the living room and includes a gas cooktop and island with an extended countertop. The primary suite offers bay windows, a double vanity, oversized shower, and spacious walk-in closet with built in shelving. The exterior of the home features gutters around the entire perimeter, a covered patio and front porch. You have carpet in the bedrooms, tile in the bathrooms, and durable LVP flooring throughout the rest of the home. You’re located within two miles of the Elementary School, Middle School, and High school. You'll be only minutes away from a plethora of restaurants and retail.
Location
State TX
County Tarrant
Community Community Pool
Direction Use GPS or take Basswood Blvd, left onto Darlington Tr, right on Pistache Ave. Home will be on your right.
Rooms
Dining Room 1
Interior
Interior Features Cable TV Available, Granite Counters, High Speed Internet Available, Kitchen Island, Open Floorplan, Pantry, Walk-In Closet(s)
Heating Central, Natural Gas
Cooling Ceiling Fan(s), Central Air, Electric
Flooring Carpet, Luxury Vinyl Plank, Tile
Appliance Dishwasher, Disposal, Gas Cooktop, Gas Oven, Gas Water Heater, Microwave, Tankless Water Heater
Heat Source Central, Natural Gas
Laundry Electric Dryer Hookup, Utility Room, Full Size W/D Area, Washer Hookup
Exterior
Exterior Feature Covered Patio/Porch, Rain Gutters
Garage Spaces 2.0
Fence Wood
Community Features Community Pool
Utilities Available City Sewer, City Water, Concrete, Curbs, Individual Gas Meter, Individual Water Meter, Sidewalk, Underground Utilities
Roof Type Composition
Garage Yes
Building
Lot Description Interior Lot, Subdivision
Story One
Foundation Slab
Structure Type Brick
Schools
Elementary Schools Comanche Springs
School District Eagle Mt-Saginaw Isd
Others
Restrictions No Known Restriction(s)
Ownership See Tax
Acceptable Financing Cash, Conventional, FHA, VA Loan
Listing Terms Cash, Conventional, FHA, VA Loan
Financing VA
Read Less
Want to know what your home might be worth? Contact us for a FREE valuation!

Our team is ready to help you sell your home for the highest possible price ASAP

©2024 North Texas Real Estate Information Systems.
Bought with Arieana Overstreet • Monument Realty

GET MORE INFORMATION





