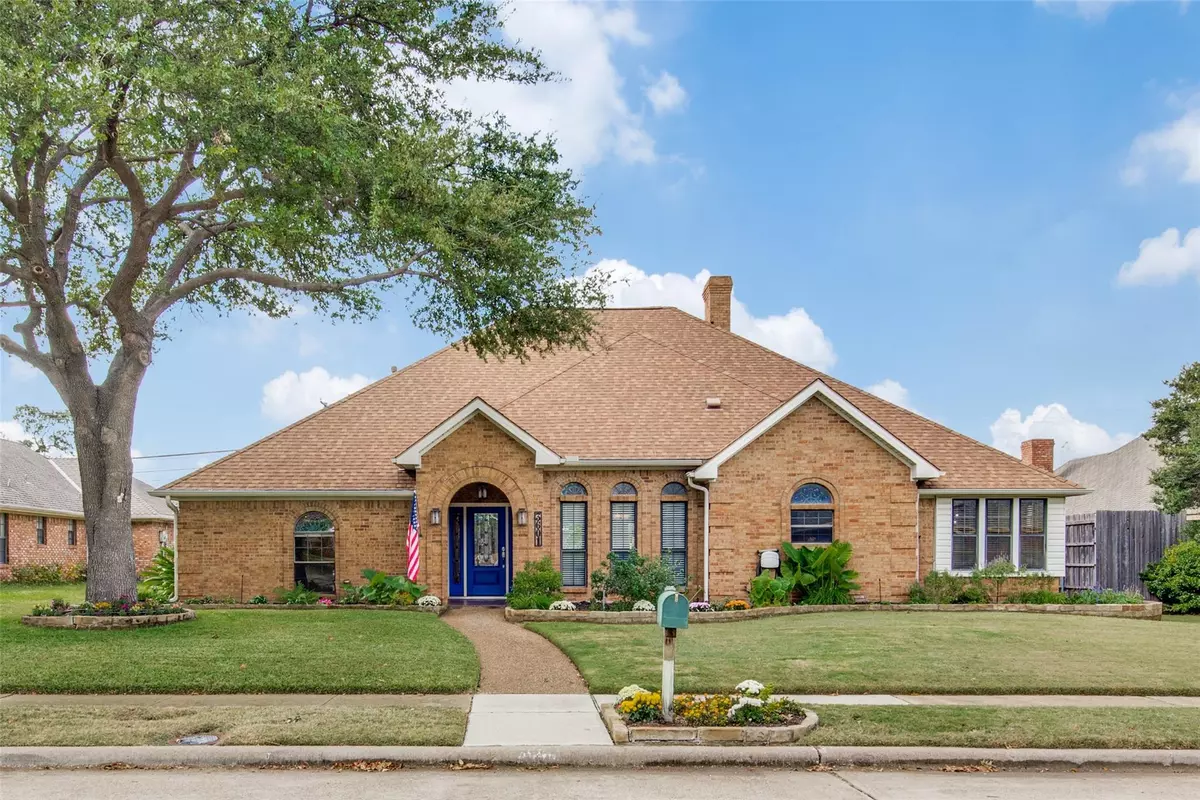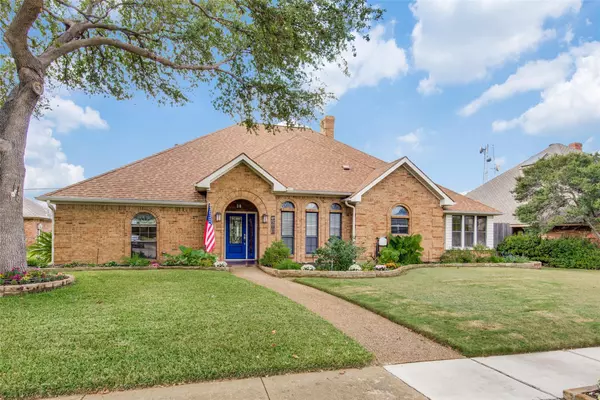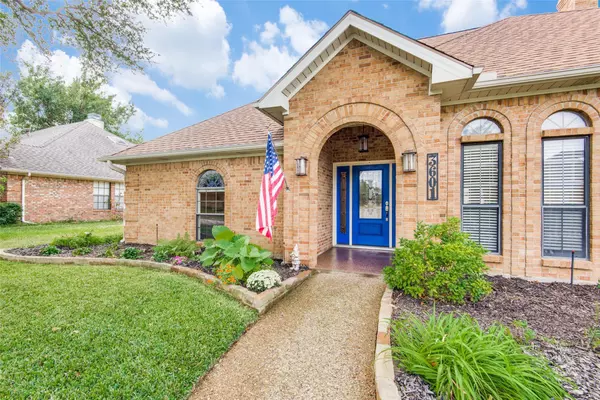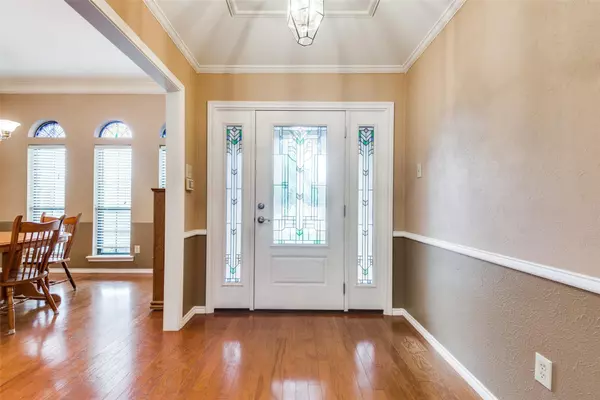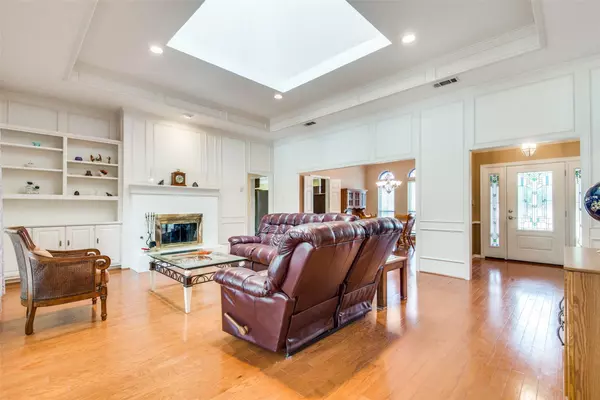$589,000
For more information regarding the value of a property, please contact us for a free consultation.
3601 Plymouth Drive Plano, TX 75023
4 Beds
3 Baths
2,726 SqFt
Key Details
Property Type Single Family Home
Sub Type Single Family Residence
Listing Status Sold
Purchase Type For Sale
Square Footage 2,726 sqft
Price per Sqft $216
Subdivision Parkway Estates
MLS Listing ID 20204309
Sold Date 02/21/23
Bedrooms 4
Full Baths 3
HOA Y/N Voluntary
Year Built 1983
Annual Tax Amount $7,186
Lot Size 9,583 Sqft
Acres 0.22
Property Description
Immaculate one story home oozing with curb appeal in the heart of Plano! Step behind the stylish blue front door into this well maintained 4 bedroom, 3 full bath stunner with soaring ceilings and an abundance of natural light. The interior offers an updated kitchen with quartzite countertops, double ovens, induction cooktop and plenty of space for entertaining. Bathrooms have been updated including a groutless shower in the primary. With multiple living and dining areas, this home offers plenty of flex space for all of your needs. HVAC updated in 2020 and water heater has been upgraded to TANKLESS. Relax in the private backyard oasis with a spacious vaulted ceiling covered patio, palm tree, and sparkling heated SALTWATER POOL & SPA. Close to many major shopping and dining areas as well as access to major highways. This home is in a great location!
Location
State TX
County Collin
Direction From Parker and Coit, go north on Coit, right on Cross Bend, right on Plymouth, home on right
Rooms
Dining Room 2
Interior
Interior Features Built-in Features, Cable TV Available, Decorative Lighting, Dry Bar, Eat-in Kitchen, Granite Counters, High Speed Internet Available, Pantry, Vaulted Ceiling(s), Wainscoting, Walk-In Closet(s)
Heating Central, Natural Gas
Cooling Ceiling Fan(s), Central Air, Electric
Flooring Tile, Wood
Fireplaces Number 1
Fireplaces Type Double Sided, Gas, Gas Logs, Living Room
Equipment Intercom
Appliance Dishwasher, Disposal, Electric Cooktop, Electric Oven, Gas Water Heater, Microwave, Convection Oven, Double Oven, Tankless Water Heater, Vented Exhaust Fan
Heat Source Central, Natural Gas
Laundry Electric Dryer Hookup, Gas Dryer Hookup, Utility Room, Full Size W/D Area, Washer Hookup
Exterior
Exterior Feature Covered Patio/Porch, Rain Gutters, Lighting
Garage Spaces 2.0
Fence Wood
Pool Gunite, Heated, In Ground, Outdoor Pool, Salt Water, Separate Spa/Hot Tub
Utilities Available Alley, Cable Available, City Sewer, City Water, Concrete, Curbs, Sidewalk
Roof Type Composition
Garage Yes
Private Pool 1
Building
Lot Description Landscaped, Sprinkler System, Subdivision
Story One
Foundation Slab
Structure Type Brick
Schools
Elementary Schools Wells
Middle Schools Haggard
High Schools Vines
School District Plano Isd
Others
Restrictions Unknown Encumbrance(s)
Ownership see tax
Acceptable Financing Cash, Conventional, VA Loan
Listing Terms Cash, Conventional, VA Loan
Financing Conventional
Read Less
Want to know what your home might be worth? Contact us for a FREE valuation!

Our team is ready to help you sell your home for the highest possible price ASAP

©2024 North Texas Real Estate Information Systems.
Bought with Wayne Vo • Aesthetic Realty, LLC

GET MORE INFORMATION

