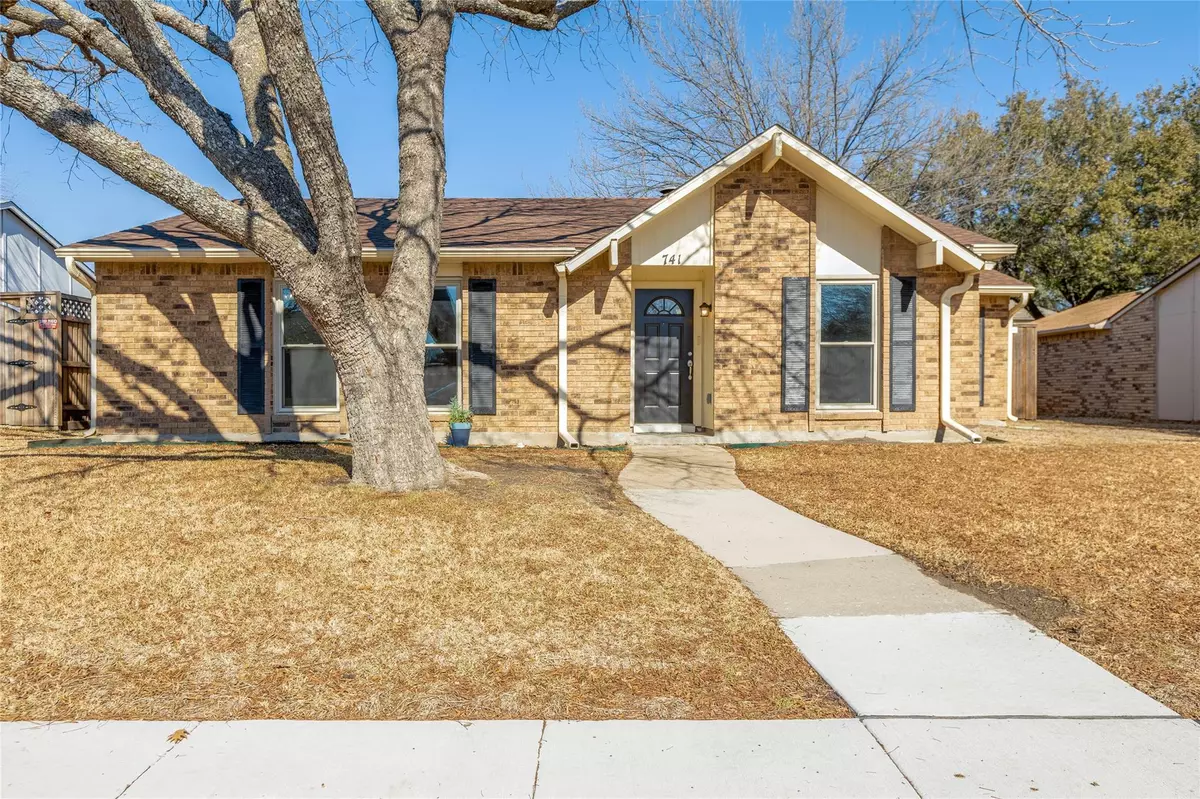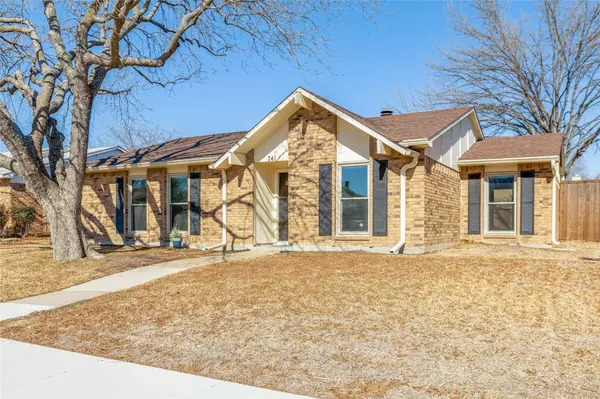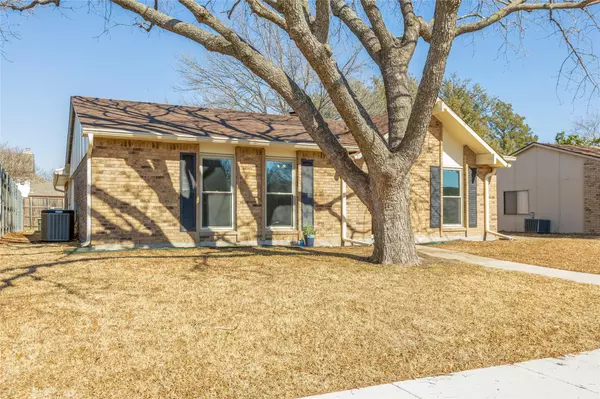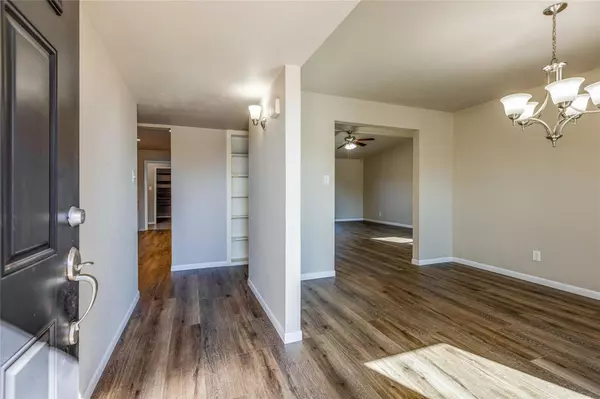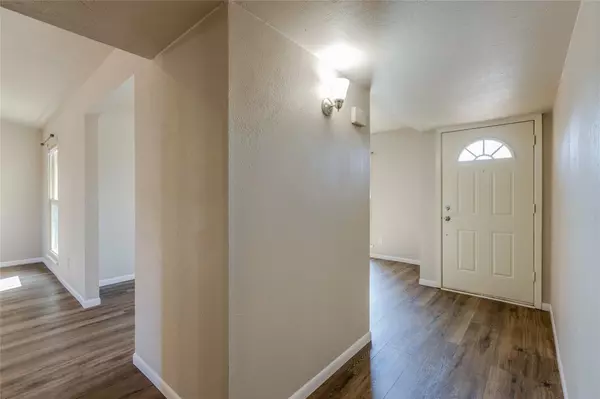$368,000
For more information regarding the value of a property, please contact us for a free consultation.
741 Warwick Drive Plano, TX 75023
3 Beds
2 Baths
1,560 SqFt
Key Details
Property Type Single Family Home
Sub Type Single Family Residence
Listing Status Sold
Purchase Type For Sale
Square Footage 1,560 sqft
Price per Sqft $235
Subdivision Westgate Add 1
MLS Listing ID 20247176
Sold Date 02/24/23
Style Ranch,Traditional
Bedrooms 3
Full Baths 2
HOA Y/N None
Year Built 1982
Annual Tax Amount $5,352
Lot Size 7,405 Sqft
Acres 0.17
Lot Dimensions 65x110
Property Description
**MULTIPLE OFFERS RECEIVED. SUBMIT HIGHEST AND BEST BY 1:30PM ON 1.29.2023** Bright, fresh & clean! Beautifully updated 3 bed, 2 bath home with HUGE walk-in pantry! Tons of recent upgrades including fresh paint, plush carpeting and gorgeous easy to maintain luxury vinyl planks through out the main living & dining areas. Just off the foyer is a large formal dining that flows into the spacious family room. Family room features tall windows, a vaulted ceiling, decorative beam and floor to ceiling fireplace surround. Updated kitchen with freshly painted shaker cabinets, granite counter tops, stainless hardware, SS appliances and breakfast area. Huge walk thru pantry with built in shelves off the utility room. The primary suite boasts dual closets and en suite bath with recently renovated shower. Energy $$ saving features include double paned windows, ceiling fans and shade trees. Secluded back yard with patio, open arbor, trees and tall stained cedar board on board privacy fence with cap.
Location
State TX
County Collin
Direction From 75, take Parker Road to Alma. Head North on Alma. Make a right onto Warwick. Home is on the left!
Rooms
Dining Room 2
Interior
Interior Features Decorative Lighting, Eat-in Kitchen, Granite Counters, High Speed Internet Available, Pantry, Vaulted Ceiling(s)
Heating Central, Electric
Cooling Ceiling Fan(s), Central Air, Electric
Flooring Carpet, Ceramic Tile, Vinyl
Fireplaces Number 1
Fireplaces Type Brick, Family Room, Raised Hearth, Wood Burning
Appliance Dishwasher, Disposal, Electric Range, Electric Water Heater, Microwave
Heat Source Central, Electric
Laundry Utility Room, Full Size W/D Area
Exterior
Exterior Feature Rain Gutters
Garage Spaces 2.0
Fence Fenced, Full, Gate, High Fence, Privacy
Utilities Available Alley, City Sewer, Curbs, Electricity Connected, Individual Gas Meter, Individual Water Meter
Roof Type Composition
Garage Yes
Building
Lot Description Few Trees, Subdivision
Story One
Foundation Slab
Structure Type Brick,Siding
Schools
Elementary Schools Christie
Middle Schools Carpenter
High Schools Clark
School District Plano Isd
Others
Ownership see tax
Acceptable Financing Cash, Conventional
Listing Terms Cash, Conventional
Financing Conventional
Read Less
Want to know what your home might be worth? Contact us for a FREE valuation!

Our team is ready to help you sell your home for the highest possible price ASAP

©2024 North Texas Real Estate Information Systems.
Bought with Melissa Avara • The Vaile Group Real Estate

GET MORE INFORMATION

