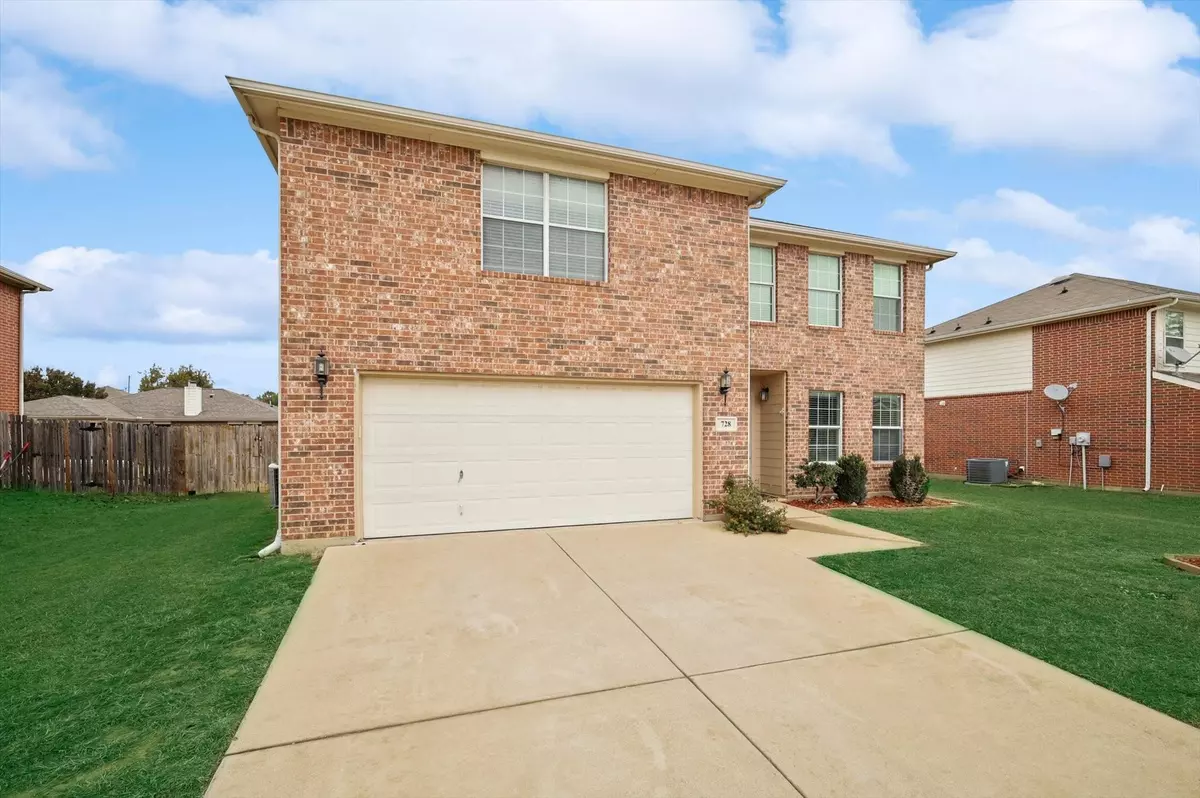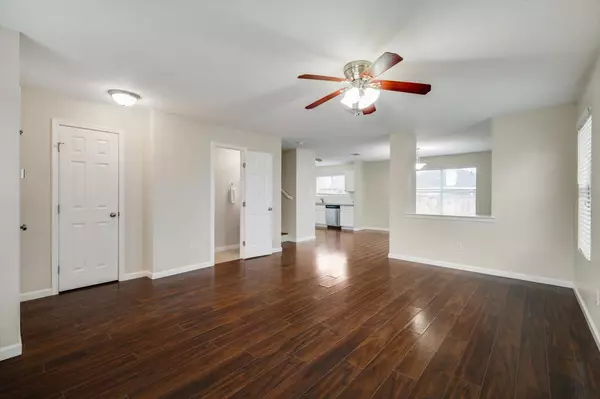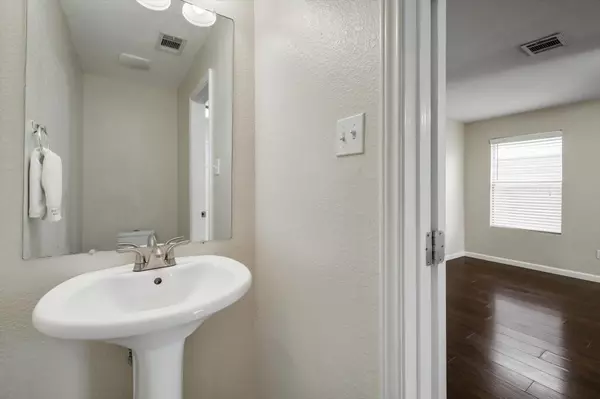$329,000
For more information regarding the value of a property, please contact us for a free consultation.
728 Partridge Drive Saginaw, TX 76131
4 Beds
3 Baths
2,274 SqFt
Key Details
Property Type Single Family Home
Sub Type Single Family Residence
Listing Status Sold
Purchase Type For Sale
Square Footage 2,274 sqft
Price per Sqft $144
Subdivision Heather Ridge Estates
MLS Listing ID 20198066
Sold Date 02/28/23
Style Traditional
Bedrooms 4
Full Baths 2
Half Baths 1
HOA Fees $21/ann
HOA Y/N Mandatory
Year Built 2006
Annual Tax Amount $6,036
Lot Size 7,100 Sqft
Acres 0.163
Property Description
Lovely two story home in master planned community with multiple amenities and highly desirable Eagle MT-Saginaw ISD. Four bedrooms, two and a half baths, game room up with spacious family room opening to large dining, kitchen and breakfast area. Perfect for first time buyers or investors. Warm wood look vinyl planking and ceramic tile - no carpet here. Neutral paint throughout with lots of windows create a light and bright floor plan. Bright kitchen with granite countertops, subway tile backsplash, flat top cooking, pantry and spacious breakfast area. Master has ensuite bath with huge separate shower and walk-in closet. Three spacious secondary beds, two with walk-in closets and nice game room. Large backyard with open patio and plenty of room for play. Wonderful community with pool, bike-jogging trails, greenbelts and playground areas. Excellent location with easy access to I-35W, Hwy 287, US 820 puts you close to major shopping, restaurants, entertainment and services of every kind.
Location
State TX
County Tarrant
Community Community Pool, Jogging Path/Bike Path, Playground
Direction I35W to Western Center to Blue Mound, right on Basswood, left in Grand Central, left on Morning Bird, left onto Partridge Drive.
Rooms
Dining Room 2
Interior
Interior Features Cable TV Available, Granite Counters, High Speed Internet Available, Walk-In Closet(s)
Heating Central, Electric
Cooling Central Air, Electric
Flooring Ceramic Tile, Vinyl
Appliance Dishwasher, Disposal, Electric Range, Microwave, Refrigerator
Heat Source Central, Electric
Laundry Electric Dryer Hookup, Utility Room, Full Size W/D Area, Washer Hookup
Exterior
Garage Spaces 2.0
Fence Wood
Community Features Community Pool, Jogging Path/Bike Path, Playground
Utilities Available City Sewer, City Water, Concrete, Curbs, Sidewalk, Underground Utilities
Roof Type Composition
Garage Yes
Building
Lot Description Landscaped, Lrg. Backyard Grass
Story Two
Foundation Slab
Structure Type Brick
Schools
Elementary Schools Highctry
School District Eagle Mt-Saginaw Isd
Others
Ownership See Agent
Acceptable Financing Cash, Conventional, FHA, VA Loan
Listing Terms Cash, Conventional, FHA, VA Loan
Financing Conventional
Special Listing Condition Survey Available
Read Less
Want to know what your home might be worth? Contact us for a FREE valuation!

Our team is ready to help you sell your home for the highest possible price ASAP

©2024 North Texas Real Estate Information Systems.
Bought with Kirk Mcdonald • Compass RE Texas, LLC

GET MORE INFORMATION





