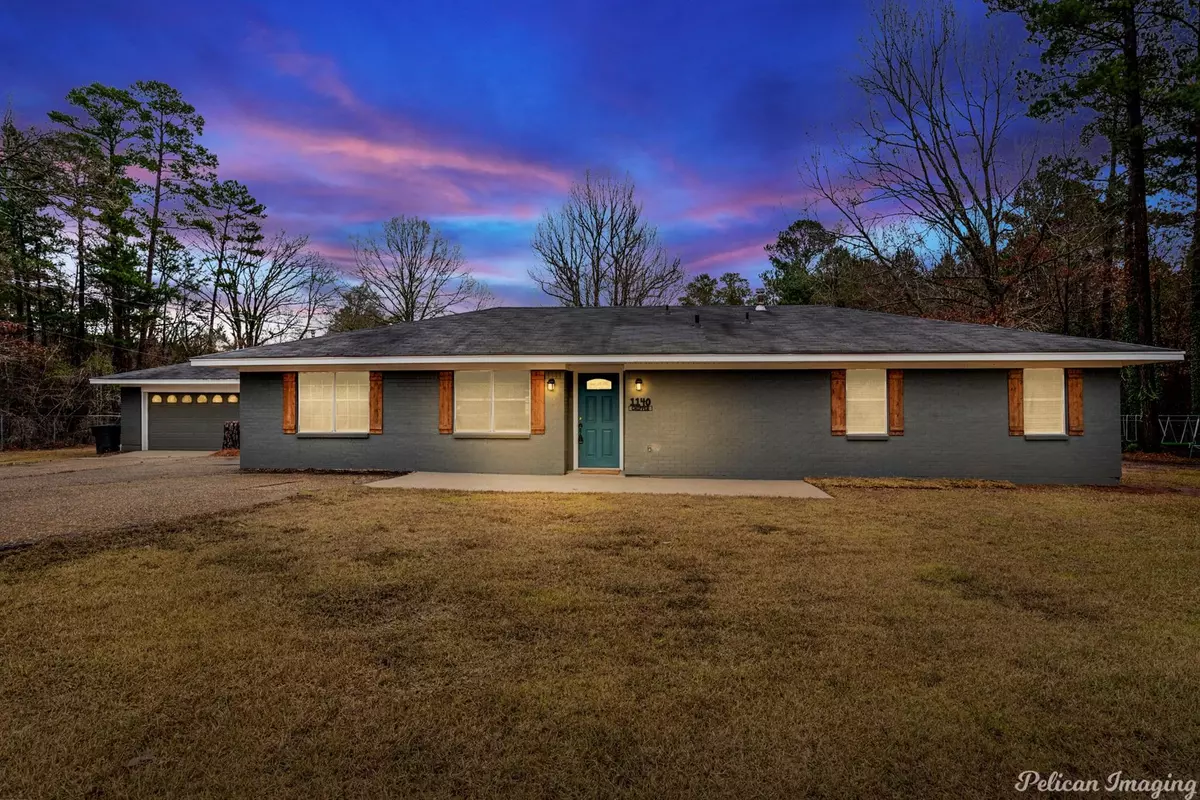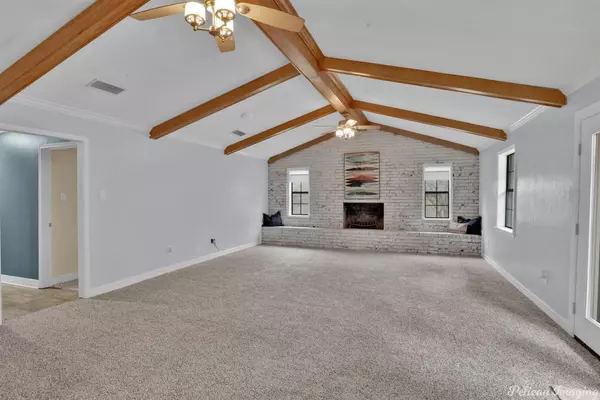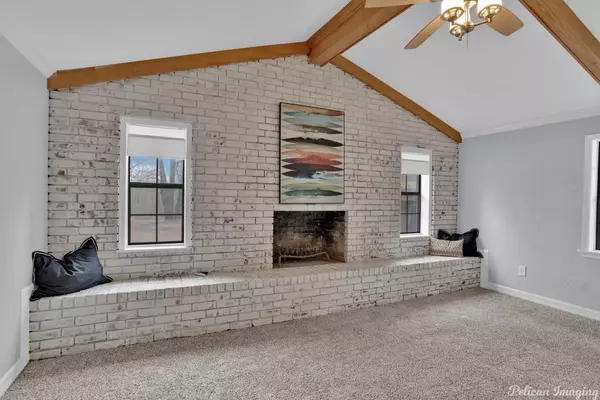$267,500
For more information regarding the value of a property, please contact us for a free consultation.
1140 Chipper Lane Keithville, LA 71047
6 Beds
3 Baths
3,023 SqFt
Key Details
Property Type Single Family Home
Sub Type Single Family Residence
Listing Status Sold
Purchase Type For Sale
Square Footage 3,023 sqft
Price per Sqft $88
Subdivision Southern Estates
MLS Listing ID 20229939
Sold Date 03/06/23
Style Ranch
Bedrooms 6
Full Baths 3
HOA Y/N None
Year Built 1978
Annual Tax Amount $1,563
Lot Size 2.120 Acres
Acres 2.12
Property Description
This home on over 2 acres has been updated with fresh paint and new carpet throughout AND qualifies for the zero down Rural Development Loan. The space offered with this home comes with a total of 6 bedrooms (one bedroom is near the primary suite and was previously used as office, but would be also be a great nursery) and 3 full baths. The family den is a large 18 x 30 room with vaulted ceilings, wooden beams and a show stopping fireplace wall that provides bench seating. The kitchen has a large island and a breakfast bar that flows into the open living room space. You can essentially have two Primary suites with this floor plan. The garage contains a workshop space for those that are handy and need a space that can house all of your tools. Concrete storm shelter in the back yard. The location of this home offers a quick commute to I49! Seller is reserving the minerals. No flood insurance required.
Location
State LA
County Caddo
Direction google maps
Rooms
Dining Room 1
Interior
Interior Features Built-in Features, Cable TV Available, Eat-in Kitchen, Granite Counters, High Speed Internet Available, Kitchen Island, Open Floorplan, Pantry, Vaulted Ceiling(s), Walk-In Closet(s)
Heating Central, Fireplace(s), Natural Gas
Cooling Ceiling Fan(s), Central Air
Flooring Carpet, Ceramic Tile
Fireplaces Number 1
Fireplaces Type Gas Starter, Living Room, Wood Burning
Appliance Dishwasher, Disposal, Electric Cooktop, Electric Oven, Microwave, Plumbed For Gas in Kitchen
Heat Source Central, Fireplace(s), Natural Gas
Laundry Utility Room, Full Size W/D Area, Washer Hookup
Exterior
Exterior Feature Storage, Storm Cellar
Garage Spaces 2.0
Fence Chain Link
Utilities Available Natural Gas Available, Septic, Well
Roof Type Composition
Garage Yes
Building
Lot Description Acreage
Story One
Foundation Slab
Structure Type Brick
Schools
Elementary Schools Caddo Isd Schools
School District Caddo Psb
Others
Ownership owner
Acceptable Financing Assumable, Cash, Conventional, FHA, FHA Assumable, VA Assumable
Listing Terms Assumable, Cash, Conventional, FHA, FHA Assumable, VA Assumable
Financing VA
Special Listing Condition Aerial Photo
Read Less
Want to know what your home might be worth? Contact us for a FREE valuation!

Our team is ready to help you sell your home for the highest possible price ASAP

©2024 North Texas Real Estate Information Systems.
Bought with Kosha Shah • Coldwell Banker Gosslee

GET MORE INFORMATION





