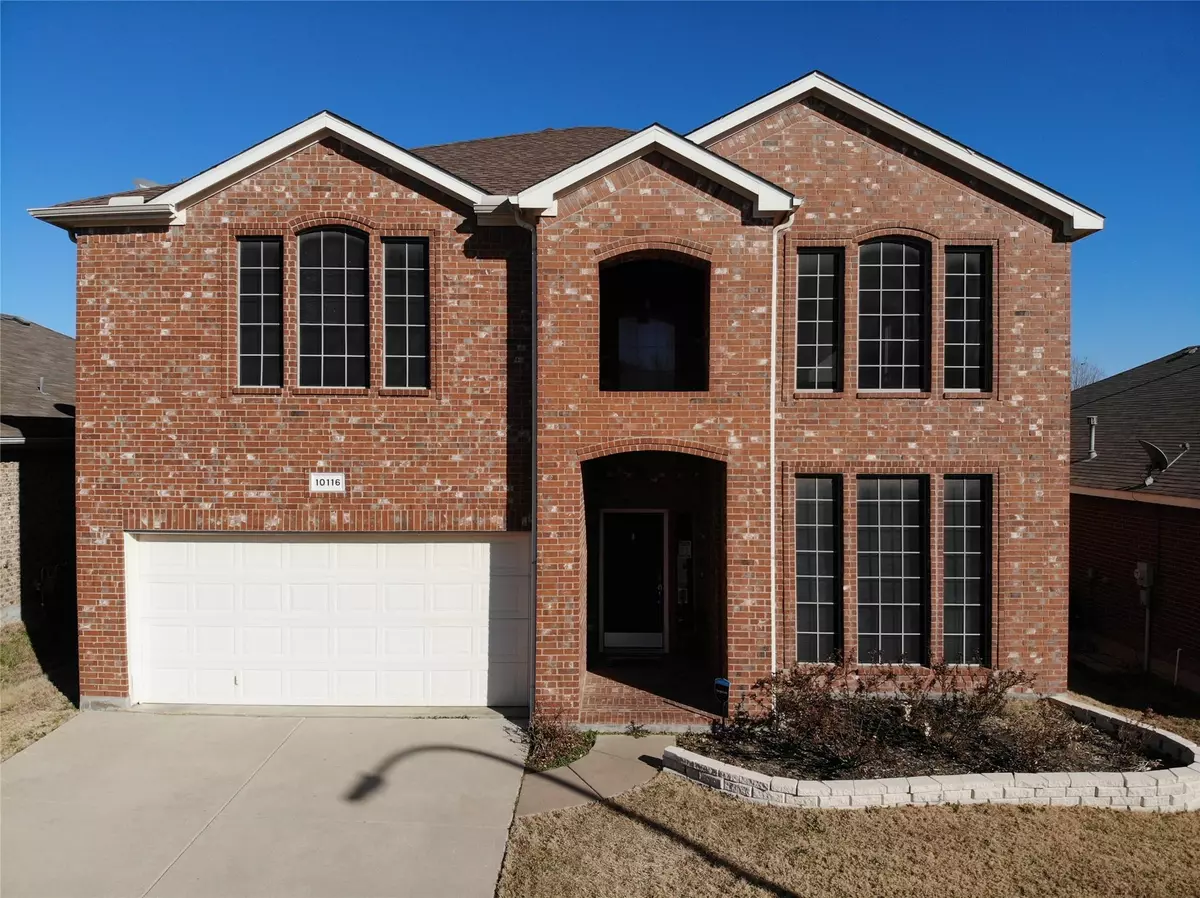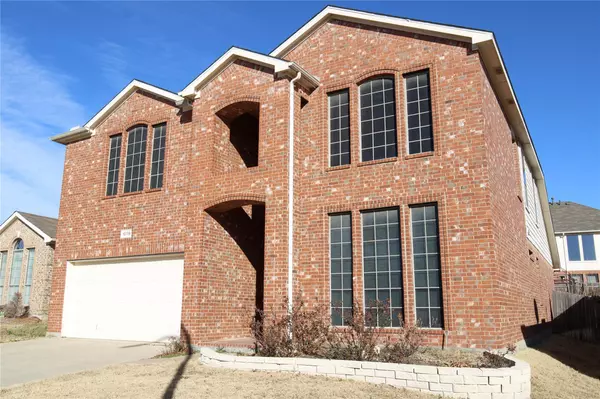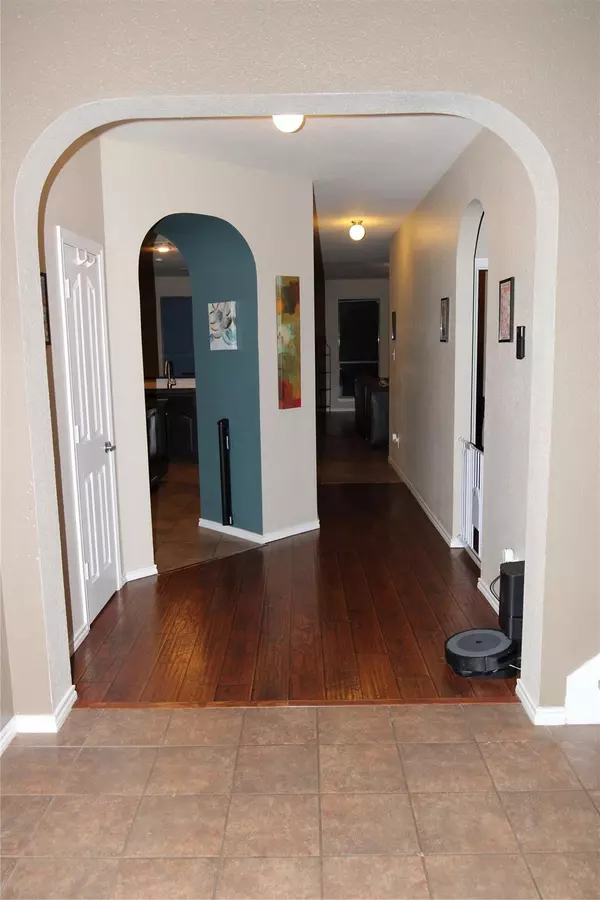$430,000
For more information regarding the value of a property, please contact us for a free consultation.
10116 Bull Run Fort Worth, TX 76177
5 Beds
4 Baths
2,960 SqFt
Key Details
Property Type Single Family Home
Sub Type Single Family Residence
Listing Status Sold
Purchase Type For Sale
Square Footage 2,960 sqft
Price per Sqft $145
Subdivision Tehama Ridge
MLS Listing ID 20242760
Sold Date 03/09/23
Style Contemporary/Modern
Bedrooms 5
Full Baths 4
HOA Fees $17
HOA Y/N Mandatory
Year Built 2006
Annual Tax Amount $7,910
Lot Size 5,488 Sqft
Acres 0.126
Property Description
As you enter this beautiful two story home, you are greeted with a large entry and high ceilings providing an open and warm spacious feeling. There is a formal living to the right and the entry leads into the oversized kitchen with center island and new quartz counters. Off of the kitchen is the dining area and living room. The master bedroom has plenty of room and features a built in accent wall complete with open bathroom with double sinks and garden tub with separate shower. There is a second bedroom downstairs complete with a full bath in hall and oversized storage located at end that wraps around under the stairs. Upstairs greets you with a large living area and three bedrooms and two full bathrooms. The garage has a new epoxy finish and houses two gas water heaters. Outside you have room to entertain guests on the large deck with metal gazebos and a yard sure to stay nice and green in the summer with full sprinkler system.
Location
State TX
County Tarrant
Direction From I35 exit Heritage Trace Pkwy and go west. At second roundabout take first exit onto to Tehama Ridge Pkwy. Take a left on Carlotta Dr. Take a right onto Bull Run. Road will take a sharp 90 degree right and then curve to the left. House will be on the right.
Rooms
Dining Room 1
Interior
Interior Features Cable TV Available, Double Vanity, High Speed Internet Available, Kitchen Island, Open Floorplan, Pantry, Walk-In Closet(s)
Heating Central, Electric
Cooling Ceiling Fan(s), Central Air, Electric
Flooring Carpet, Ceramic Tile, Tile, Other
Fireplaces Number 1
Fireplaces Type Gas
Appliance Dishwasher, Disposal, Gas Cooktop, Gas Oven, Microwave
Heat Source Central, Electric
Laundry Electric Dryer Hookup, Full Size W/D Area, Washer Hookup
Exterior
Garage Spaces 2.0
Fence Wood
Utilities Available Asphalt, City Sewer, City Water, Concrete, Curbs, Sidewalk
Roof Type Composition
Garage Yes
Building
Lot Description Few Trees, Landscaped, Sprinkler System, Subdivision
Story Two
Foundation Slab
Structure Type Brick,Siding
Schools
Elementary Schools Peterson
Middle Schools John M Tidwell
High Schools Byron Nelson
School District Northwest Isd
Others
Ownership Zachary Blais
Acceptable Financing Cash, Conventional, FHA, VA Loan
Listing Terms Cash, Conventional, FHA, VA Loan
Financing FHA 203(b)
Read Less
Want to know what your home might be worth? Contact us for a FREE valuation!

Our team is ready to help you sell your home for the highest possible price ASAP

©2024 North Texas Real Estate Information Systems.
Bought with Amber Traylor • Century 21 Mike Bowman, Inc.

GET MORE INFORMATION





