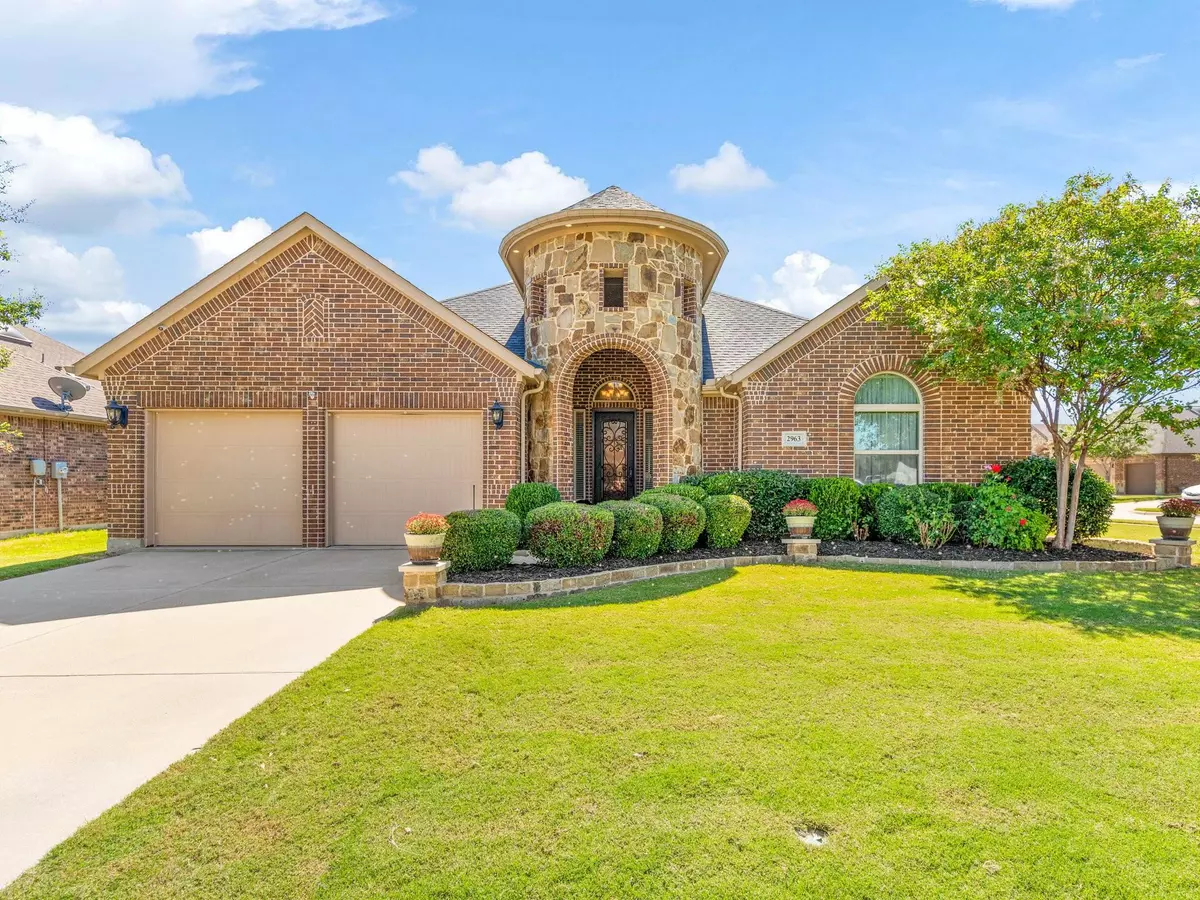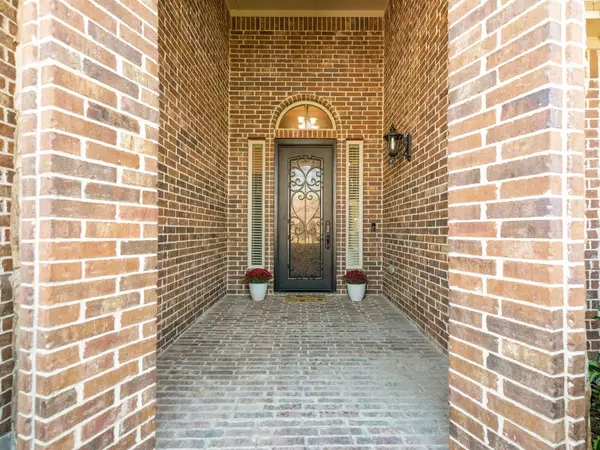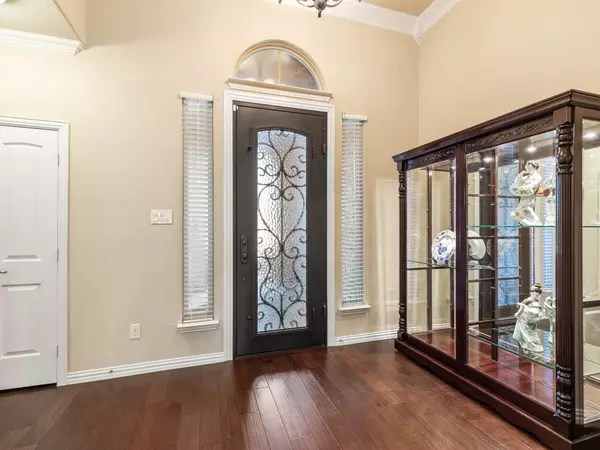$490,000
For more information regarding the value of a property, please contact us for a free consultation.
2963 Cool Water Terrace Grand Prairie, TX 75054
4 Beds
3 Baths
2,580 SqFt
Key Details
Property Type Single Family Home
Sub Type Single Family Residence
Listing Status Sold
Purchase Type For Sale
Square Footage 2,580 sqft
Price per Sqft $189
Subdivision Lakeview West
MLS Listing ID 20179749
Sold Date 02/27/23
Style Traditional
Bedrooms 4
Full Baths 2
Half Baths 1
HOA Fees $35/ann
HOA Y/N Mandatory
Year Built 2014
Annual Tax Amount $9,119
Lot Size 9,016 Sqft
Acres 0.207
Lot Dimensions 66x120
Property Description
Situated on a corner lot in MISD, close to Joe Pool Lake and walking distance to Lake Ridge High. One owner home that has been meticulously maintained and upgraded with the following features: Wi-Fi enabled electric shades on all windows, Wi-Fi enabled sprinkler system, Crown Moulding throughout, engineered hardwood flooring, added recessed lighting in kitchen and family room, Wi-Fi enabled camera system. Split Floorplan privately tucks away the primary bedroom, three secondary bedrooms have easy access to a bathroom. Open concept with plenty of windows offer tons of natural lighting and makes this home bright. Tray ceilings, arched entries, soaring ceilings, and extensive crown Moulding make this home so luxurious. Generator pad and direct electrical connection to upgraded panel so you never lose power! Outside of the home you'll enjoy exterior lighting, beautiful landscaping, Turret lighting and 8x12 Tuff shed. Community offers pool and playground for your recreational entertainment.
Location
State TX
County Tarrant
Community Community Pool, Curbs, Playground, Sidewalks
Direction From Highway 360 Exit Broad and head East then turn right on Day Mar Rd then left on E Seeton then right on Waterpoint St, then right on Watercrest and left on cool water. Home is the first house on your right.
Rooms
Dining Room 2
Interior
Interior Features Cable TV Available, Decorative Lighting, Dry Bar, Eat-in Kitchen, Granite Counters, High Speed Internet Available, Kitchen Island, Open Floorplan, Pantry, Vaulted Ceiling(s), Walk-In Closet(s)
Heating Central, ENERGY STAR Qualified Equipment, Fireplace(s), Natural Gas
Cooling Ceiling Fan(s), Central Air, Electric, ENERGY STAR Qualified Equipment
Flooring Carpet, Ceramic Tile, Wood
Fireplaces Number 1
Fireplaces Type Gas, Gas Logs, Gas Starter, Heatilator, Living Room
Appliance Built-in Gas Range, Dishwasher, Disposal, Electric Oven, Gas Water Heater, Microwave
Heat Source Central, ENERGY STAR Qualified Equipment, Fireplace(s), Natural Gas
Laundry Electric Dryer Hookup, Utility Room, Full Size W/D Area, Washer Hookup
Exterior
Exterior Feature Covered Patio/Porch, Rain Gutters, Lighting
Garage Spaces 2.0
Fence Wood
Community Features Community Pool, Curbs, Playground, Sidewalks
Utilities Available Cable Available, City Sewer, City Water, Concrete, Curbs, Individual Gas Meter, Individual Water Meter, Natural Gas Available
Roof Type Composition
Garage Yes
Building
Lot Description Corner Lot, Landscaped, Lrg. Backyard Grass, Sprinkler System, Subdivision
Story One
Foundation Slab
Structure Type Brick,Stone Veneer
Schools
Elementary Schools Cora Spencer
School District Mansfield Isd
Others
Ownership See Tax
Financing Conventional
Read Less
Want to know what your home might be worth? Contact us for a FREE valuation!

Our team is ready to help you sell your home for the highest possible price ASAP

©2024 North Texas Real Estate Information Systems.
Bought with Renee Hudson • RE/MAX Associates of Mansfield

GET MORE INFORMATION





