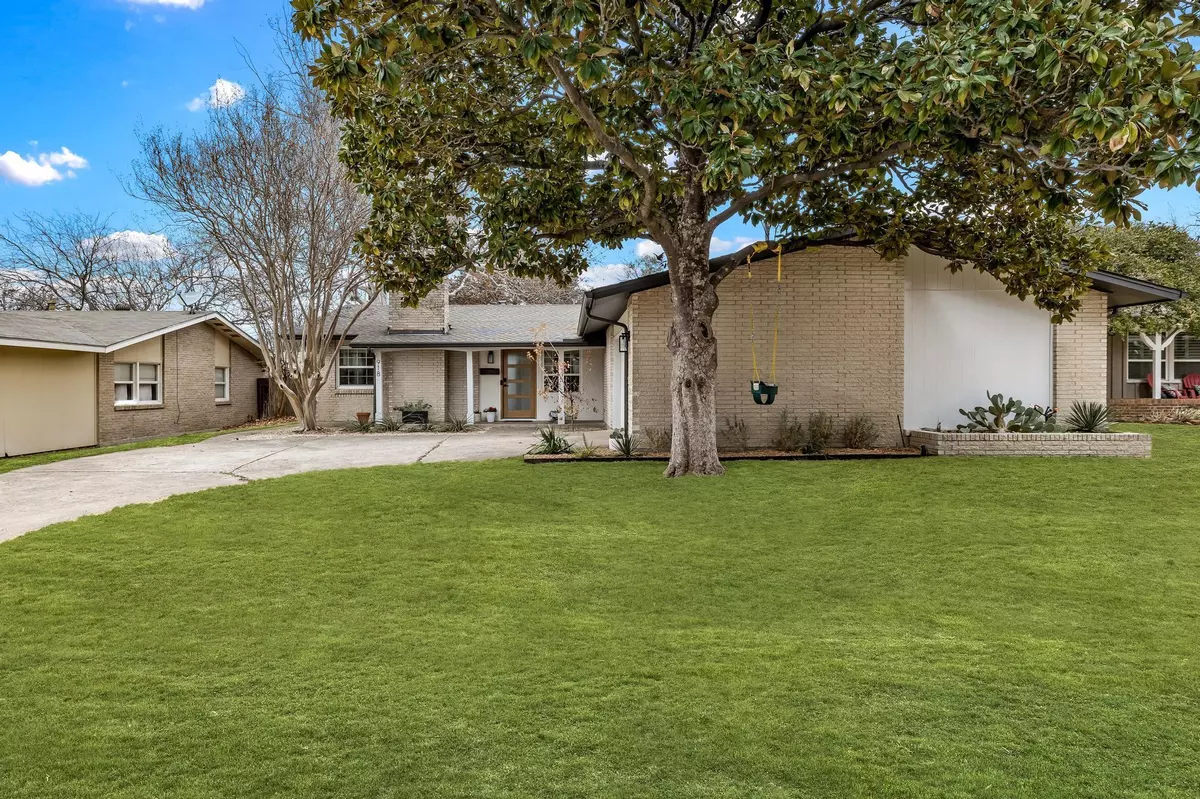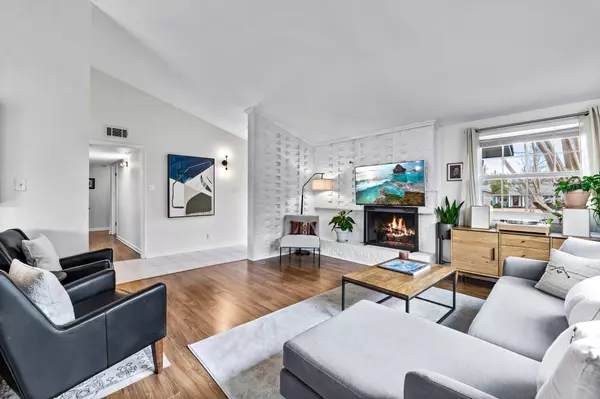$485,000
For more information regarding the value of a property, please contact us for a free consultation.
918 Meadow View Drive Richardson, TX 75080
4 Beds
2 Baths
1,966 SqFt
Key Details
Property Type Single Family Home
Sub Type Single Family Residence
Listing Status Sold
Purchase Type For Sale
Square Footage 1,966 sqft
Price per Sqft $246
Subdivision Greenwood Hills 03
MLS Listing ID 20254070
Sold Date 03/14/23
Style Mid-Century Modern,Traditional
Bedrooms 4
Full Baths 2
HOA Y/N None
Year Built 1962
Annual Tax Amount $10,742
Lot Size 7,666 Sqft
Acres 0.176
Lot Dimensions 68' x 120'
Property Description
**MULTIPLE OFFERS RECEIVED** Please submit Best and Final offers by 5PM on 2-13-2023. -- Located in Richardson ISD near Mohawk Elementary and J.J. Pearce High School and just minutes from Downtown Dallas sits this charming 4-bed, 2-bath mid-century-traditional home nestled among the tree-lined streets of Greenwood Hills. This turn-key and well-maintained property was recently updated with designer touches throughout. The open and flexible floorplan offers multiple, spacious living areas, ideal for entertaining and relaxing, and the 4th bedroom makes a perfect home office. The gourmet kitchen boasts quartz countertops, stainless steel appliances and 5 burner gas range. Other upgrades include lighting fixtures, tile backsplashes, doors, hardware, window treatments, paint, exterior lighting, security system, keyless entry and more.
Location
State TX
County Dallas
Community Pool
Direction From Arapaho Rd., go north on Waterview Dr., take a right onto Meadow View Dr. and house will be on the left hand side of the street.
Rooms
Dining Room 2
Interior
Interior Features Cable TV Available, Decorative Lighting, Eat-in Kitchen, Flat Screen Wiring, Granite Counters, High Speed Internet Available, Open Floorplan, Pantry, Smart Home System, Vaulted Ceiling(s), Walk-In Closet(s)
Heating Central
Cooling Ceiling Fan(s), Central Air
Flooring Ceramic Tile, Wood
Fireplaces Number 1
Fireplaces Type Brick, Gas, Gas Logs, Gas Starter, Living Room
Appliance Dishwasher, Disposal, Gas Range, Microwave, Plumbed For Gas in Kitchen, Refrigerator, Vented Exhaust Fan
Heat Source Central
Laundry Full Size W/D Area
Exterior
Exterior Feature Covered Patio/Porch
Garage Spaces 2.0
Fence Wood
Community Features Pool
Utilities Available Alley, City Sewer, City Water, Curbs, Electricity Available, Individual Gas Meter, Individual Water Meter, Natural Gas Available, Sidewalk
Roof Type Composition
Garage Yes
Building
Lot Description Interior Lot, Landscaped, Lrg. Backyard Grass, Many Trees, Sprinkler System
Story One
Foundation Slab
Structure Type Brick
Schools
Elementary Schools Mohawk
High Schools Pearce
School District Richardson Isd
Others
Ownership See Agent
Acceptable Financing Cash, Conventional, FHA, VA Loan
Listing Terms Cash, Conventional, FHA, VA Loan
Financing Conventional
Read Less
Want to know what your home might be worth? Contact us for a FREE valuation!

Our team is ready to help you sell your home for the highest possible price ASAP

©2025 North Texas Real Estate Information Systems.
Bought with Alan Hopper • Ebby Halliday, REALTORS
GET MORE INFORMATION





