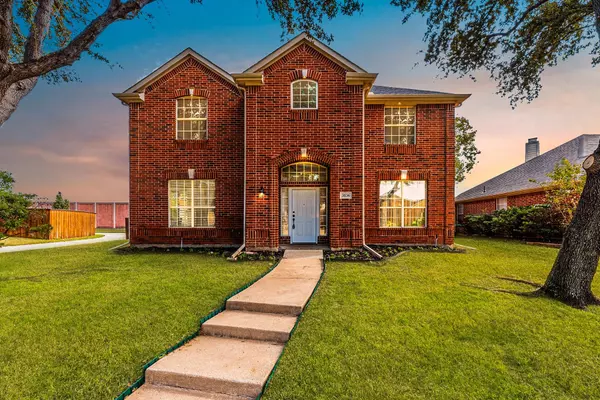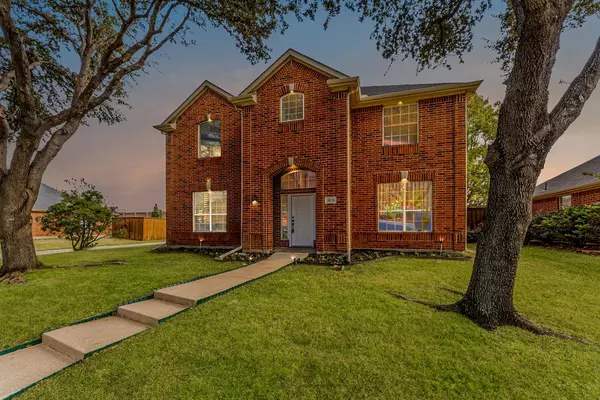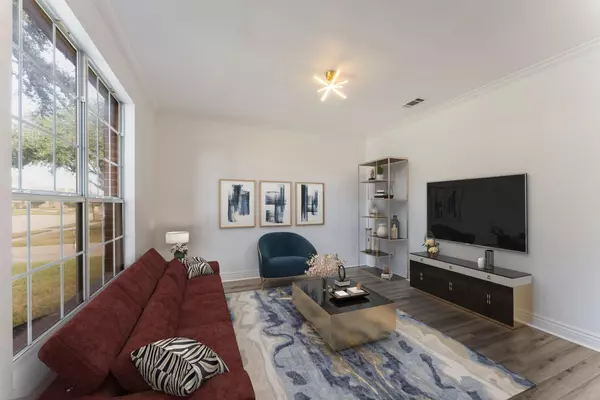$538,998
For more information regarding the value of a property, please contact us for a free consultation.
3836 Harrison Drive Carrollton, TX 75010
4 Beds
3 Baths
2,780 SqFt
Key Details
Property Type Single Family Home
Sub Type Single Family Residence
Listing Status Sold
Purchase Type For Sale
Square Footage 2,780 sqft
Price per Sqft $193
Subdivision Oakwood Spgs Add Ph 1
MLS Listing ID 20209323
Sold Date 02/27/23
Bedrooms 4
Full Baths 2
Half Baths 1
HOA Fees $13
HOA Y/N Mandatory
Year Built 1997
Annual Tax Amount $8,613
Lot Size 7,361 Sqft
Acres 0.169
Property Description
LOCATION, LOCATION, LOCATION. Welcome to this gorgeous home located in the heart of desirable city of Carrollton. Enter the home and appreciate delightful updates all throughout the whole house. From the beautiful floors to the perfect lighting, enjoy cozy nights in your gas log fireplace in the family room. Formal living space that has so many usages, from an extra living room to a library, to your own at home office. Dining room large enough for a big family and gatherings. Dream kitchen with a center island to prep all of your delicious meals and extra breakfast area for quick snacks. Extra-large home offers 4-bedroom, 2.5 bathroom, and an extra-large game area. His and hers vanity, no need to share and sank in the large tub in your master bathroom and enjoy an extra-large walking closet. Walk outside the nice size backyard and turn it into your own dream oasis. Do not miss out on this gem, come and tour today.
Location
State TX
County Denton
Direction USE GPS
Rooms
Dining Room 2
Interior
Interior Features Double Vanity, High Speed Internet Available, Walk-In Closet(s)
Heating Central
Cooling Ceiling Fan(s), Central Air
Flooring Luxury Vinyl Plank
Fireplaces Number 1
Fireplaces Type Gas Logs
Appliance Dishwasher, Disposal, Gas Range, Microwave, Refrigerator
Heat Source Central
Exterior
Garage Spaces 2.0
Utilities Available City Sewer, City Water
Roof Type Shingle
Garage Yes
Building
Story Two
Foundation Slab
Structure Type Brick
Schools
Elementary Schools Coyote Ridge
School District Lewisville Isd
Others
Ownership JWATX Equities
Financing Conventional
Read Less
Want to know what your home might be worth? Contact us for a FREE valuation!

Our team is ready to help you sell your home for the highest possible price ASAP

©2024 North Texas Real Estate Information Systems.
Bought with Patsy Smith • Berkshire HathawayHS PenFed TX

GET MORE INFORMATION





