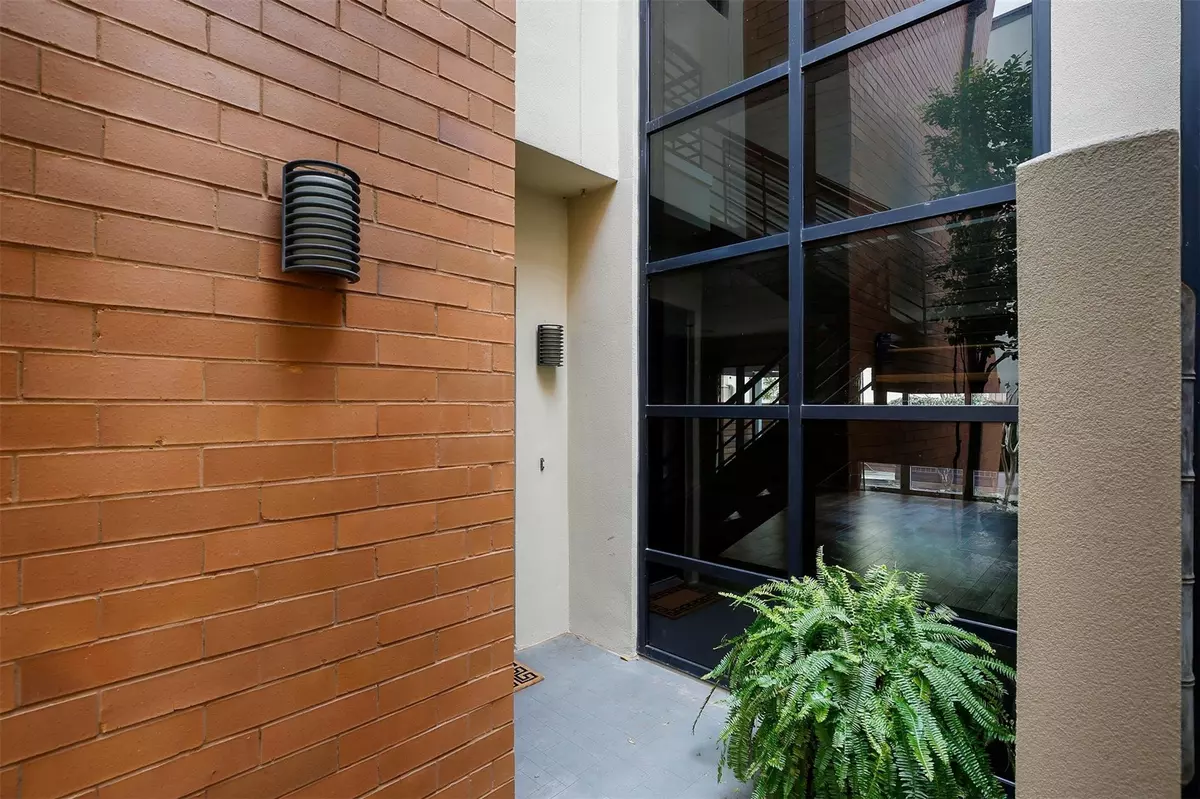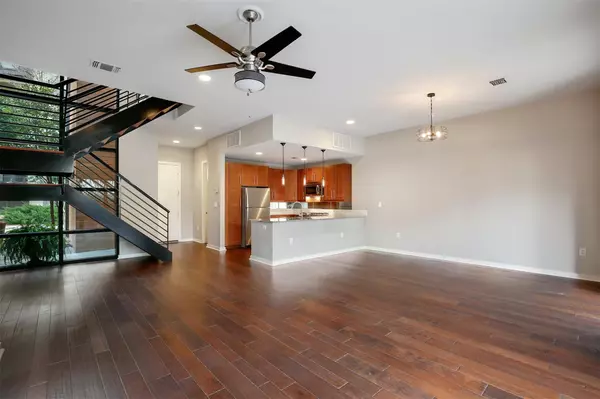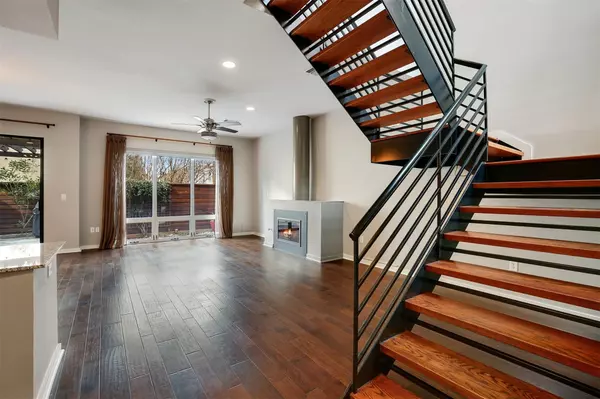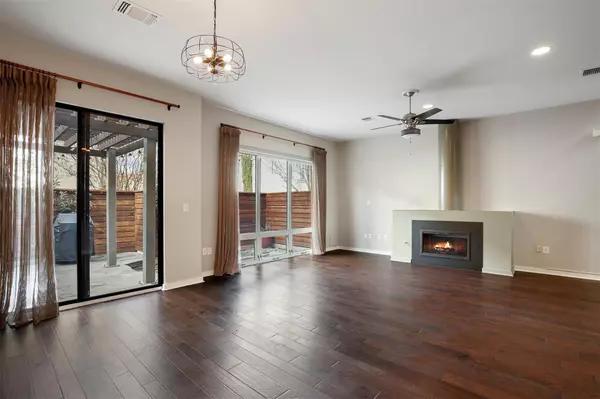$514,900
For more information regarding the value of a property, please contact us for a free consultation.
2604 Museum Way #2104 Fort Worth, TX 76107
2 Beds
3 Baths
1,899 SqFt
Key Details
Property Type Condo
Sub Type Condominium
Listing Status Sold
Purchase Type For Sale
Square Footage 1,899 sqft
Price per Sqft $271
Subdivision Arthouse Condo
MLS Listing ID 20257421
Sold Date 03/23/23
Style Contemporary/Modern
Bedrooms 2
Full Baths 2
Half Baths 1
HOA Fees $680/mo
HOA Y/N Mandatory
Year Built 2006
Annual Tax Amount $9,952
Lot Size 2.096 Acres
Acres 2.096
Property Description
URBAN RETREAT! Best townhome Floor Plan at The ArtHouse! Fabulous contemporary style- Open kitchen-dining-living that flows to a pergola shaded patio area with a gas grill and garden space. Kitchen features SS KitchenAid appliances, granite tops and modern shaker cabinets. New wood flooring on the first floor and new carpet on the second floor. Extra large primary bedroom, full of natural light. Ensuite bath with walk in shower, 6' soaker tub and dual vanities. Oversized 2nd bedroom has full bath and Texas sized closet. Enjoy the city life! Adjacent to Trinity park trails and walking distance to a grocery store, retail, restaurants, recreation, cultural district, and the W 7th nightlife.
Location
State TX
County Tarrant
Community Community Pool, Gated
Direction Head east on W 7th St toward Currie St, Turn right onto Museum Way, Turn right onto Woolery St
Rooms
Dining Room 1
Interior
Interior Features Chandelier, Decorative Lighting, Flat Screen Wiring, High Speed Internet Available, Open Floorplan, Wired for Data
Heating Electric, Fireplace(s)
Cooling Ceiling Fan(s), Central Air, Electric, Other
Flooring Carpet, Ceramic Tile, Hardwood, See Remarks
Fireplaces Number 1
Fireplaces Type Gas Logs
Appliance Dishwasher, Disposal, Electric Oven, Gas Cooktop, Ice Maker, Microwave, Plumbed For Gas in Kitchen, Vented Exhaust Fan
Heat Source Electric, Fireplace(s)
Laundry Electric Dryer Hookup, Full Size W/D Area, Washer Hookup
Exterior
Exterior Feature Balcony, Covered Patio/Porch, Garden(s), Gas Grill, Rain Gutters
Garage Spaces 2.0
Fence Privacy
Pool Fenced, Gunite, In Ground, Pool Sweep, Waterfall
Community Features Community Pool, Gated
Utilities Available City Sewer, City Water, Community Mailbox, Electricity Connected, Individual Gas Meter, Natural Gas Available
Roof Type Flat
Garage Yes
Private Pool 1
Building
Lot Description Landscaped, No Backyard Grass
Story Two
Foundation Slab
Structure Type Brick,Stucco
Schools
Elementary Schools N Hi Mt
School District Fort Worth Isd
Others
Ownership On File
Acceptable Financing Cash, Conventional, FHA, VA Loan
Listing Terms Cash, Conventional, FHA, VA Loan
Financing Conventional
Read Less
Want to know what your home might be worth? Contact us for a FREE valuation!

Our team is ready to help you sell your home for the highest possible price ASAP

©2024 North Texas Real Estate Information Systems.
Bought with Joe Gall • Ebby Halliday, REALTORS

GET MORE INFORMATION





