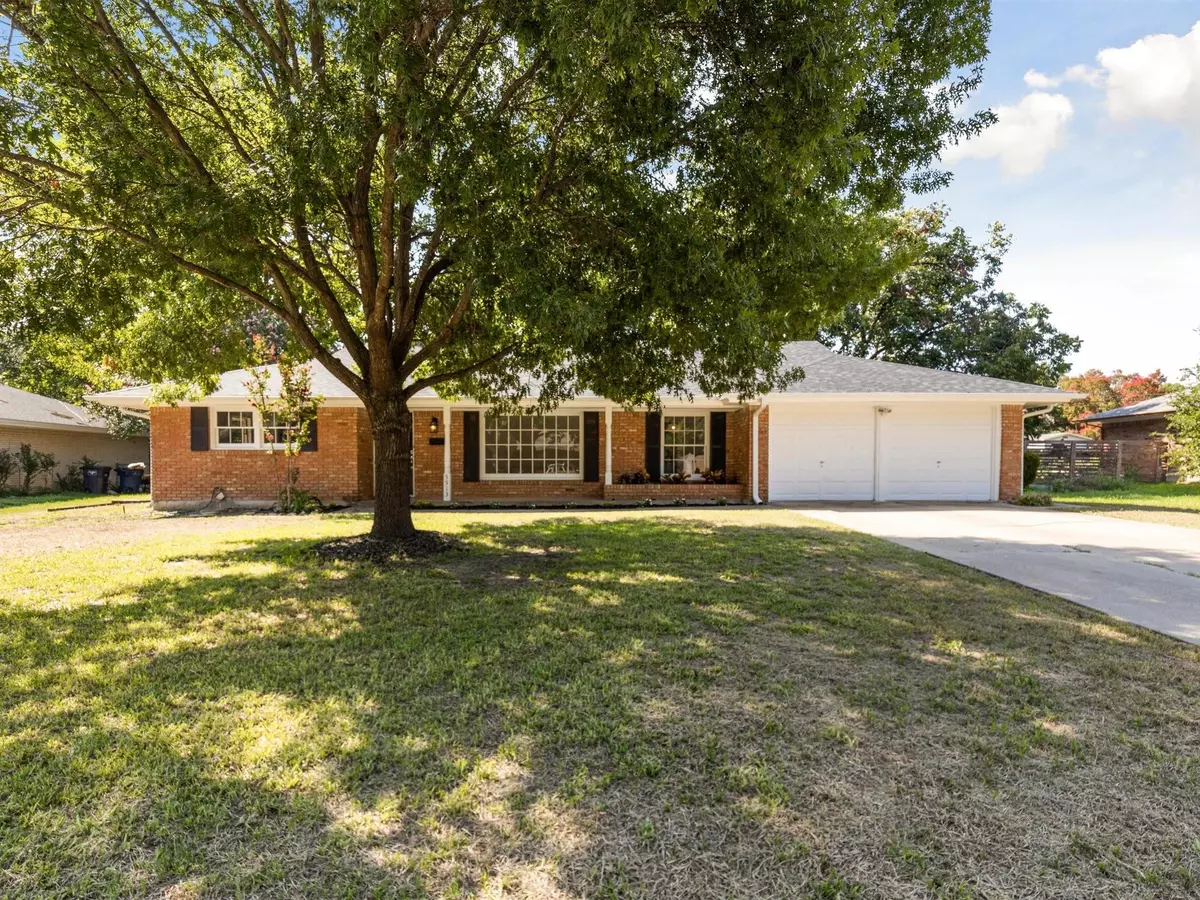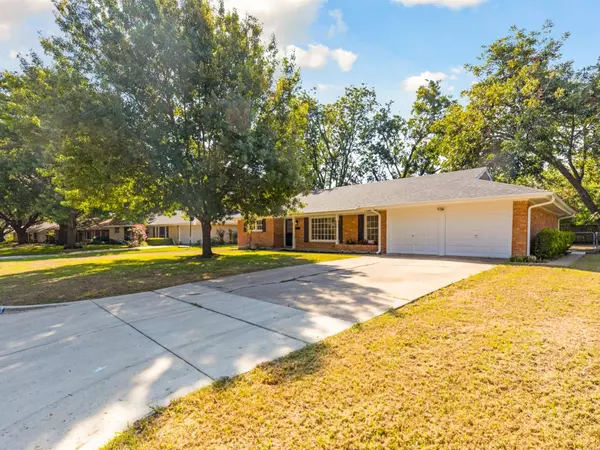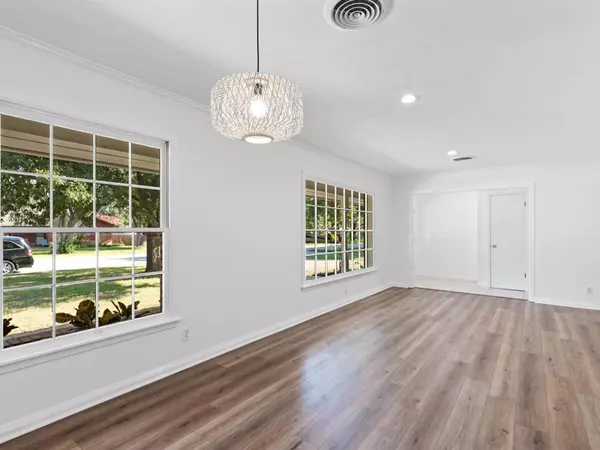$325,000
For more information regarding the value of a property, please contact us for a free consultation.
5913 Wimbleton Way Fort Worth, TX 76133
3 Beds
2 Baths
1,941 SqFt
Key Details
Property Type Single Family Home
Sub Type Single Family Residence
Listing Status Sold
Purchase Type For Sale
Square Footage 1,941 sqft
Price per Sqft $167
Subdivision Wedgwood Add
MLS Listing ID 20161544
Sold Date 03/22/23
Style Ranch
Bedrooms 3
Full Baths 2
HOA Y/N None
Year Built 1961
Annual Tax Amount $5,795
Lot Size 0.282 Acres
Acres 0.282
Property Description
This stunning, newly updated, home in the established neighborhood of Wedgwood is ready for new owners! Upon entry you are greeted to a beautiful formal living and dining area with new luxury vinyl plank flooring that transitions to the 2nd living space with a bricked wood burning fireplace & built-ins. The exceptionally updated kitchen boasts new quartz counters, new SS appliances, ample cabinet space, & eat in breakfast area with large windows overlooking the backyard-just gorgeous! Spacious private owners suite & en-suite bath with shower. 2 additional bedrooms & one full bath with new quartz counters. Expansive backyard with a newly extended covered patio- the perfect place for relaxing outdoors & entertaining! This home has a fabulous layout with many new upgrades to include fresh new interior paint, new carpet in bedrooms, new luxury vinyl plank floors in main areas, new roof & new gutters! You do not want to miss out on this great opportunity!
Location
State TX
County Tarrant
Direction From I-20 exit Granbury Rd. and head south. Take a left on Welch Ave. then right on Wimbleton Way. Home will be on the right.
Rooms
Dining Room 2
Interior
Interior Features Chandelier, Decorative Lighting, Double Vanity, Eat-in Kitchen, High Speed Internet Available, Paneling, Walk-In Closet(s)
Heating Central, ENERGY STAR Qualified Equipment, Fireplace(s)
Cooling Ceiling Fan(s), Central Air, ENERGY STAR Qualified Equipment
Flooring Carpet, Luxury Vinyl Plank, Tile
Fireplaces Number 1
Fireplaces Type Living Room, Wood Burning
Appliance Dishwasher, Disposal, Electric Cooktop, Electric Oven, Vented Exhaust Fan
Heat Source Central, ENERGY STAR Qualified Equipment, Fireplace(s)
Laundry Electric Dryer Hookup, Utility Room, Washer Hookup
Exterior
Garage Spaces 2.0
Fence Back Yard, Chain Link, Fenced, High Fence
Utilities Available City Sewer, City Water, Electricity Available, Electricity Connected, Individual Gas Meter, Individual Water Meter
Roof Type Shingle
Garage Yes
Building
Story One
Foundation Slab
Level or Stories One
Structure Type Brick,Concrete,Wood
Schools
Elementary Schools Jt Stevens
Middle Schools Wedgwood
High Schools Southwest
School District Fort Worth Isd
Others
Ownership Of Record
Acceptable Financing Cash, Conventional, FHA, VA Loan
Listing Terms Cash, Conventional, FHA, VA Loan
Financing Conventional
Read Less
Want to know what your home might be worth? Contact us for a FREE valuation!

Our team is ready to help you sell your home for the highest possible price ASAP

©2024 North Texas Real Estate Information Systems.
Bought with Aaron Kile • eXp Realty LLC

GET MORE INFORMATION





