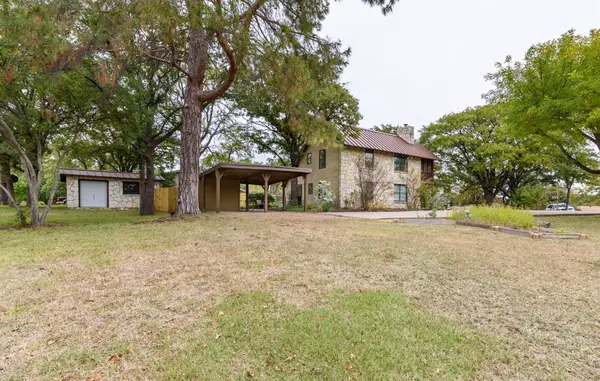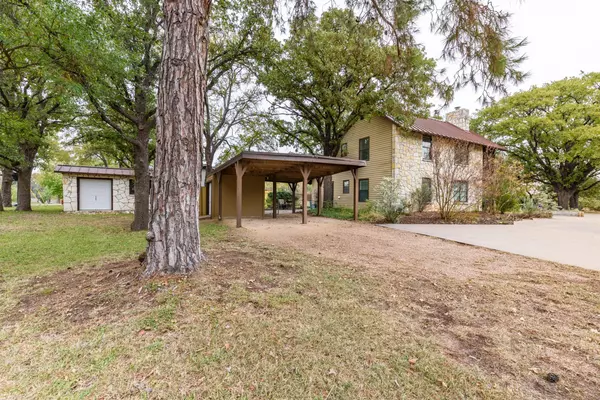$274,000
For more information regarding the value of a property, please contact us for a free consultation.
5014 Tahoka Drive De Cordova, TX 76049
2 Beds
2 Baths
1,536 SqFt
Key Details
Property Type Single Family Home
Sub Type Single Family Residence
Listing Status Sold
Purchase Type For Sale
Square Footage 1,536 sqft
Price per Sqft $178
Subdivision Decordova Bend Estate
MLS Listing ID 20212311
Sold Date 03/31/23
Style Contemporary/Modern,Mid-Century Modern,Traditional
Bedrooms 2
Full Baths 2
HOA Fees $225/mo
HOA Y/N Mandatory
Year Built 1978
Annual Tax Amount $2,214
Lot Size 5,662 Sqft
Acres 0.13
Property Description
Mediterranean, Spanish-style rock-front home on large lot. Open floorplan & treehouse-like living. Stone WBFP; vaulted ceiling, peekaboo golf-course views, & upper 2nd living area plus second-floor screened porch. 2 bedrooms with en suite bathrooms. Updates 2016-2022: metal roof, ventilated, with waterproof underlayment & radiant barrier (2018). 2 HVACs (2018); rebuilt screened porch with waterproof underlayment & LVP flooring (2018); handmade Saltillo tile downstairs (2016); LVP upstairs (2016); remodeled bathroom upstairs with travertine tile, new cabinets (2016); enhanced kitchen (2016); new KitchenAid appliances (2016); combination LG front-loader washer & dryer (2018); Stone front golf cart, or workshop (2018);new rear fencing (2022); additional storage with electric service & sprinkler controls under double carport. Concrete parking for trailer, RV or boat. Original plans for 2x6 more energy-efficient construction. SELLER WILL PAY HALF OF DCBE MEMBERSHIP FEE WIH FULL PRICE OFFER.
Location
State TX
County Hood
Community Boat Ramp, Club House, Community Dock, Community Pool, Fishing, Gated, Golf, Guarded Entrance, Lake, Marina, Restaurant, Tennis Court(S)
Direction GPS Enter DCBE North Gate, and turn right on Cimmaron; left on Nocona, and right on Tahoka to destination. House on right.
Rooms
Dining Room 1
Interior
Interior Features Decorative Lighting, Natural Woodwork, Vaulted Ceiling(s), Walk-In Closet(s)
Heating Electric, Heat Pump
Cooling Ceiling Fan(s), Central Air, Electric
Flooring Carpet, Ceramic Tile, Combination, Luxury Vinyl Plank
Fireplaces Number 1
Fireplaces Type Stone, Wood Burning
Appliance Dishwasher, Disposal, Dryer, Electric Range, Microwave, Refrigerator, Washer
Heat Source Electric, Heat Pump
Laundry Electric Dryer Hookup, In Kitchen, Washer Hookup
Exterior
Exterior Feature Balcony
Carport Spaces 2
Fence Wood
Community Features Boat Ramp, Club House, Community Dock, Community Pool, Fishing, Gated, Golf, Guarded Entrance, Lake, Marina, Restaurant, Tennis Court(s)
Utilities Available Asphalt, MUD Sewer, MUD Water
Roof Type Metal
Garage No
Building
Lot Description Few Trees, Interior Lot, Irregular Lot, Sprinkler System
Story Two
Foundation Slab
Structure Type Rock/Stone,Wood
Schools
Elementary Schools Acton
School District Granbury Isd
Others
Restrictions Deed,Development
Ownership Douglas E. Genee
Acceptable Financing Cash, Conventional, FHA, USDA Loan, VA Loan
Listing Terms Cash, Conventional, FHA, USDA Loan, VA Loan
Financing Cash
Special Listing Condition Deed Restrictions, Survey Available
Read Less
Want to know what your home might be worth? Contact us for a FREE valuation!

Our team is ready to help you sell your home for the highest possible price ASAP

©2024 North Texas Real Estate Information Systems.
Bought with Jan Boeckel • Winston Properties, LLC

GET MORE INFORMATION





