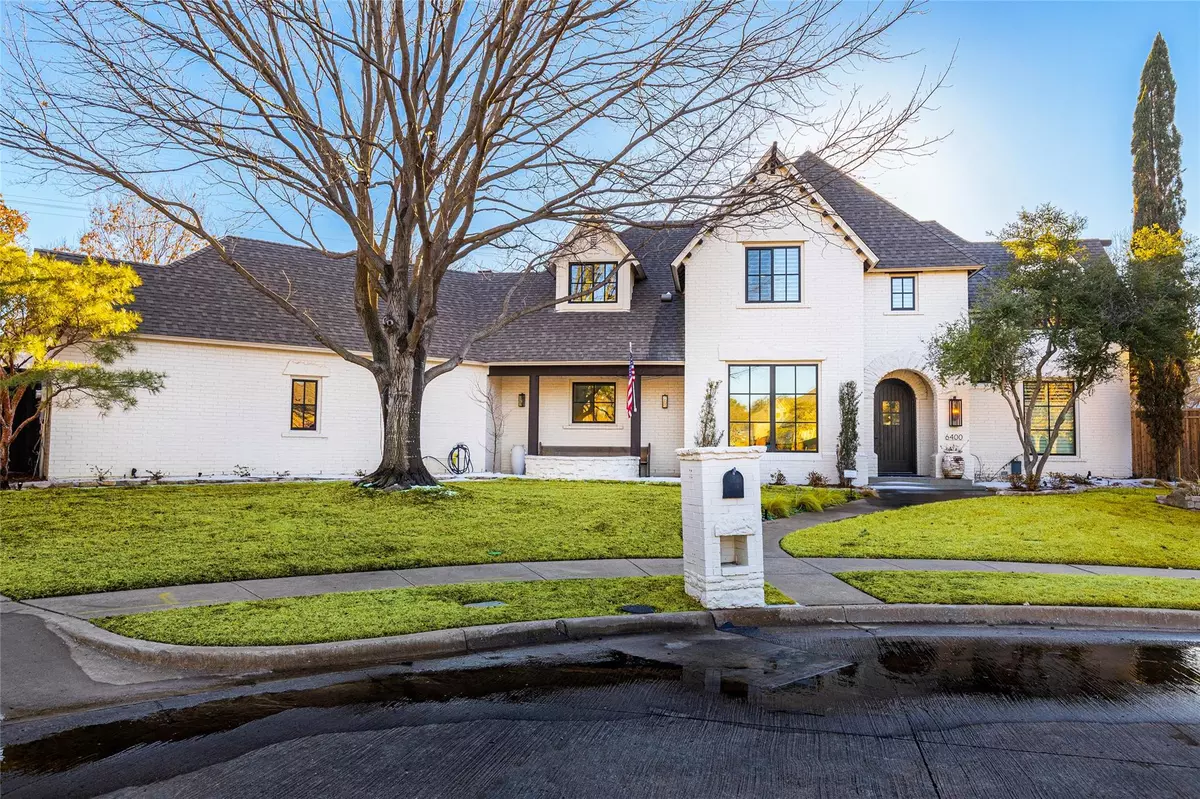$1,800,000
For more information regarding the value of a property, please contact us for a free consultation.
6400 Riverside Drive Plano, TX 75024
5 Beds
5 Baths
5,483 SqFt
Key Details
Property Type Single Family Home
Sub Type Single Family Residence
Listing Status Sold
Purchase Type For Sale
Square Footage 5,483 sqft
Price per Sqft $328
Subdivision Shoal Creek Ph Ii
MLS Listing ID 20170885
Sold Date 03/31/23
Style Traditional
Bedrooms 5
Full Baths 5
HOA Fees $125/ann
HOA Y/N Mandatory
Year Built 1998
Lot Size 0.694 Acres
Acres 0.694
Property Description
.7 Acres in Plano!! No expense was spared in this fully remodeled property that truly has it all! With every detail thoughtfully considered, you'll find no shortage of stunning features in this bright and airy home. From the open floor plan to the gorgeous, updated kitchen w stainless steel appliances & 8 burner gas range to the private master suite with a huge rain & steam shower. This home is perfect for entertaining and relaxing. Every aspect of this 5-bed, 5-bath home has been designed with luxury and comfort in mind. Master & guest bedroom w ensuite bath are down. Family Room and pool bath were an addition, & the previous garage was converted into a huge flex space or game room. Upstairs features 3 beds, 2 baths & a game room. An extra tall, 4 car (42 x 30) garage features stairs to storage above. Incredible back yard w covered patio, pool & huge yard with lots of room to roam. If you're looking for a home that offers the best of everything, look no further! This is it.
Location
State TX
County Denton
Direction From Dallas Tollway North, go west onto Windhaven, Turn Right onto Midway, Left onto Stone Canyon, Left onto Indian Trail, Left onto Riverside
Rooms
Dining Room 2
Interior
Interior Features Built-in Wine Cooler, Decorative Lighting, Double Vanity, Kitchen Island, Multiple Staircases, Pantry, Wainscoting, Walk-In Closet(s), Wet Bar
Heating Central
Cooling Central Air
Flooring Carpet, Tile, Wood
Fireplaces Number 2
Fireplaces Type Kitchen, Living Room, Stone
Appliance Dishwasher, Disposal, Gas Range, Microwave
Heat Source Central
Laundry Full Size W/D Area, Washer Hookup
Exterior
Exterior Feature Covered Patio/Porch, Rain Gutters, Lighting
Garage Spaces 4.0
Fence Wood
Pool In Ground, Water Feature
Utilities Available City Sewer, City Water, Concrete, Curbs, Electricity Available
Roof Type Composition
Garage Yes
Private Pool 1
Building
Lot Description Cul-De-Sac, Few Trees, Landscaped, Sprinkler System, Subdivision
Story Two
Foundation Slab
Structure Type Brick
Schools
Elementary Schools Hicks
School District Lewisville Isd
Others
Ownership See Agent
Acceptable Financing Cash, Conventional
Listing Terms Cash, Conventional
Financing Conventional
Read Less
Want to know what your home might be worth? Contact us for a FREE valuation!

Our team is ready to help you sell your home for the highest possible price ASAP

©2024 North Texas Real Estate Information Systems.
Bought with Sharon Hullett • Coldwell Banker Apex, REALTORS

GET MORE INFORMATION





