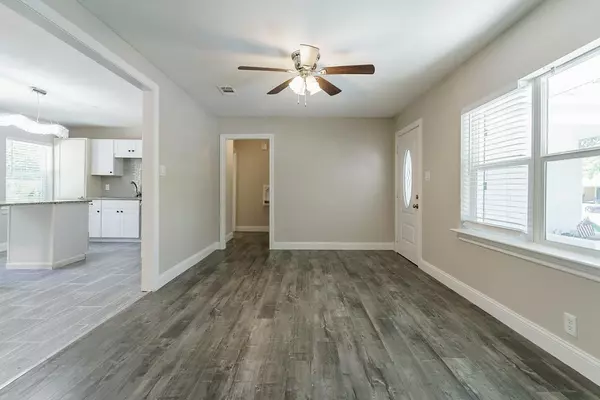$324,000
For more information regarding the value of a property, please contact us for a free consultation.
1812 W Josephine Street #T Mckinney, TX 75069
3 Beds
2 Baths
1,432 SqFt
Key Details
Property Type Single Family Home
Sub Type Single Family Residence
Listing Status Sold
Purchase Type For Sale
Square Footage 1,432 sqft
Price per Sqft $226
Subdivision Greenwood Add
MLS Listing ID 20097963
Sold Date 04/03/23
Bedrooms 3
Full Baths 2
HOA Y/N None
Year Built 1971
Annual Tax Amount $4,594
Lot Size 9,583 Sqft
Acres 0.22
Property Description
Welcome to this gorgeous neighborhood! Terrific 3 bedroom and 2 bath home. Enjoy preparing meals in this impressive kitchen equipped with ample cabinets and generous counter space. Entertaining is a breeze with this great floor plan. Relax in your primary suite with an en-suite bathroom. The bedrooms offer carpet and fans. Relax with your favorite drink in backyard with a great opportunity to add personal touches. Hurry, this won’t last long!This home has been virtually staged to illustrate its potential
Location
State TX
County Collin
Direction Head north on US-75 N Take exit 40B toward White Ave Merge onto N Central Expy N Turn right onto Greenwood Rd Turn left onto Finch Ave Turn right onto W Josephine St
Rooms
Dining Room 1
Interior
Interior Features Other
Heating Natural Gas
Cooling Central Air
Flooring Ceramic Tile, Laminate
Appliance Dishwasher, Microwave
Heat Source Natural Gas
Exterior
Utilities Available City Sewer, City Water
Roof Type Composition,Other
Garage No
Building
Story One
Foundation Pillar/Post/Pier
Structure Type Brick,Wood
Schools
School District Mckinney Isd
Others
Ownership Opendoor Property J LLC
Acceptable Financing Cash, Conventional, FHA
Listing Terms Cash, Conventional, FHA
Financing FHA
Read Less
Want to know what your home might be worth? Contact us for a FREE valuation!

Our team is ready to help you sell your home for the highest possible price ASAP

©2024 North Texas Real Estate Information Systems.
Bought with Susan Galloway • Keller Williams Rockwall

GET MORE INFORMATION





